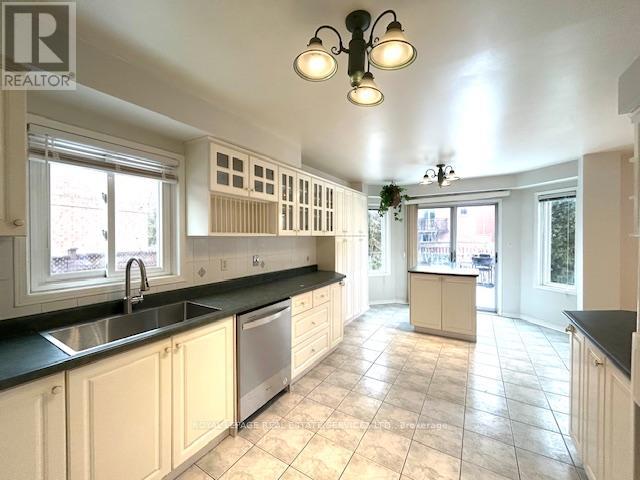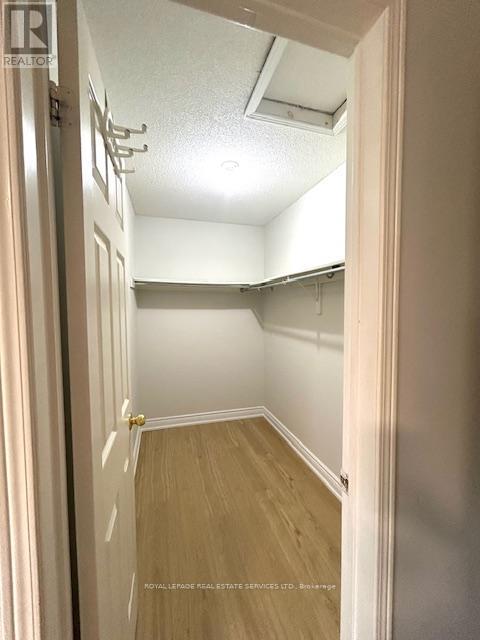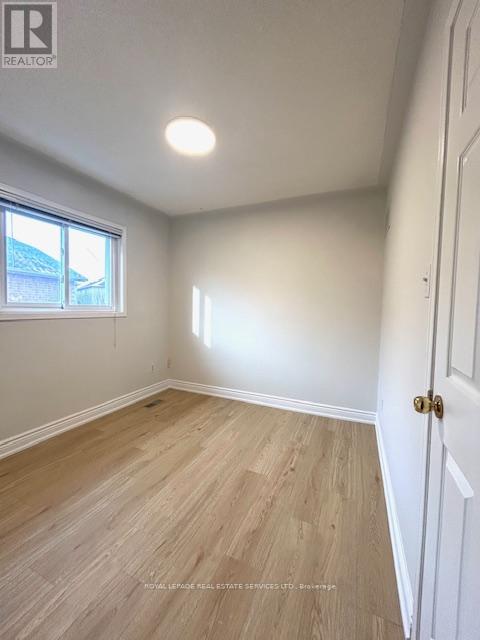5323 Flatford Road Mississauga, Ontario L5V 1P3
$4,200 Monthly
Discover this stunning 4-bedroom, 4-bathroom detached home nestled in the highly sought-after East Credit neighborhood. Boasting an incredible pie-shaped lot with a private backyard, this home features a large two-tiered deck, perfect for entertaining or relaxing. Carpet-free throughout, Lots of windows brings brightness to the whole house, a freshly painted interior. The family-friendly design includes a large, functional family room situated between the 1st and 2nd levels. Complete finished basement with a spacious recreation room and an additional bedroom, offering extra living space for guests or family. No sidewalks and a driveway that accommodates up to 3 cars. This lovely home situated in a quiet neighborhood but close to all major amenities. Just minutes away from Square One Shopping Centre, Heartland Town Centre, and major roads for easy commuting. This home combines convenience, space, and modern updates to provide the perfect setting for your family. Hot water tank is owned. (id:24801)
Property Details
| MLS® Number | W11938162 |
| Property Type | Single Family |
| Community Name | East Credit |
| Amenities Near By | Hospital, Park, Public Transit |
| Features | Carpet Free, In Suite Laundry |
| Parking Space Total | 5 |
| Structure | Deck |
Building
| Bathroom Total | 4 |
| Bedrooms Above Ground | 4 |
| Bedrooms Below Ground | 1 |
| Bedrooms Total | 5 |
| Appliances | Garage Door Opener Remote(s), Water Heater, Water Meter, Blinds, Dishwasher, Dryer, Range, Refrigerator, Stove, Washer |
| Basement Development | Finished |
| Basement Type | N/a (finished) |
| Construction Style Attachment | Detached |
| Cooling Type | Central Air Conditioning |
| Exterior Finish | Brick Facing |
| Fireplace Present | Yes |
| Flooring Type | Hardwood, Vinyl, Ceramic |
| Foundation Type | Concrete |
| Half Bath Total | 1 |
| Heating Fuel | Natural Gas |
| Heating Type | Forced Air |
| Stories Total | 2 |
| Size Interior | 2,000 - 2,500 Ft2 |
| Type | House |
| Utility Water | Municipal Water |
Parking
| Garage |
Land
| Acreage | No |
| Fence Type | Fenced Yard |
| Land Amenities | Hospital, Park, Public Transit |
| Sewer | Sanitary Sewer |
Rooms
| Level | Type | Length | Width | Dimensions |
|---|---|---|---|---|
| Second Level | Primary Bedroom | 4.65 m | 4.08 m | 4.65 m x 4.08 m |
| Second Level | Bedroom 2 | 3.02 m | 2.78 m | 3.02 m x 2.78 m |
| Second Level | Bedroom 3 | 2.94 m | 2.78 m | 2.94 m x 2.78 m |
| Second Level | Bedroom 4 | 2.86 m | 2.78 m | 2.86 m x 2.78 m |
| Basement | Recreational, Games Room | 10.31 m | 4.51 m | 10.31 m x 4.51 m |
| Basement | Bedroom 5 | 4.08 m | 2.85 m | 4.08 m x 2.85 m |
| Main Level | Living Room | 6.65 m | 3.33 m | 6.65 m x 3.33 m |
| Main Level | Dining Room | 6.65 m | 3.33 m | 6.65 m x 3.33 m |
| Main Level | Kitchen | 3.7 m | 3.2 m | 3.7 m x 3.2 m |
| Main Level | Eating Area | 3 m | 2.9 m | 3 m x 2.9 m |
| Main Level | Office | 3.42 m | 2.77 m | 3.42 m x 2.77 m |
| In Between | Family Room | 6 m | 5.46 m | 6 m x 5.46 m |
Utilities
| Sewer | Installed |
https://www.realtor.ca/real-estate/27836541/5323-flatford-road-mississauga-east-credit-east-credit
Contact Us
Contact us for more information
Sandy Sun
Broker
www.sandysun.ca/
www.facebook.com/sandi.sun.180
www.linkedin.com/in/sandy-sun-64aa5615/
2520 Eglinton Ave West #207b
Mississauga, Ontario L5M 0Y4
(905) 828-1122
(905) 828-7925











































