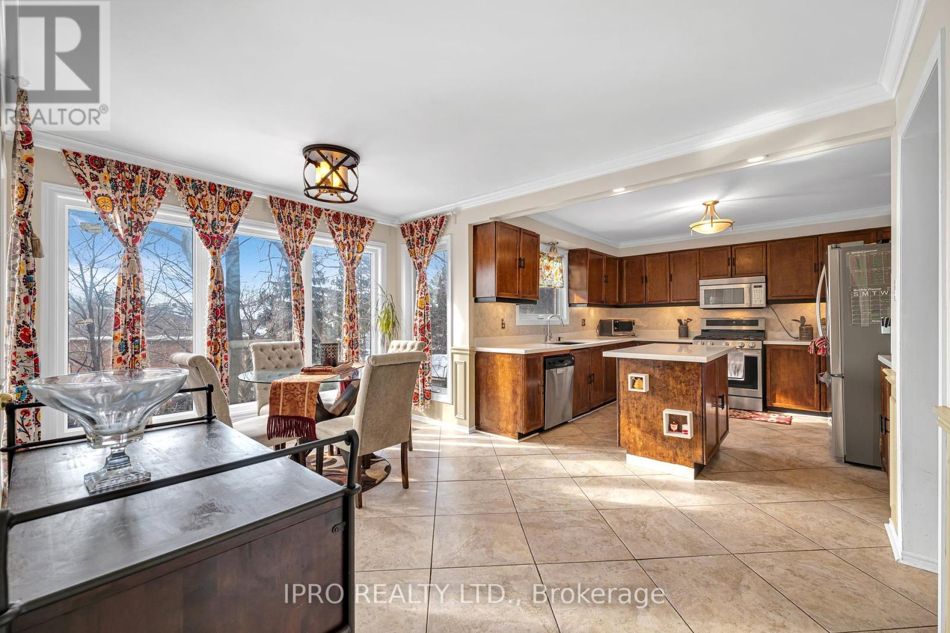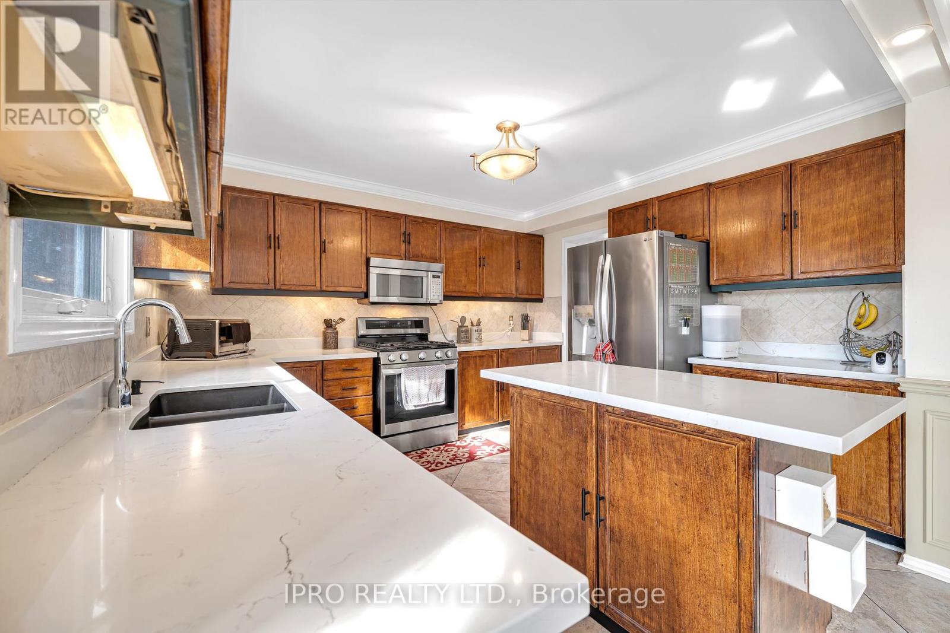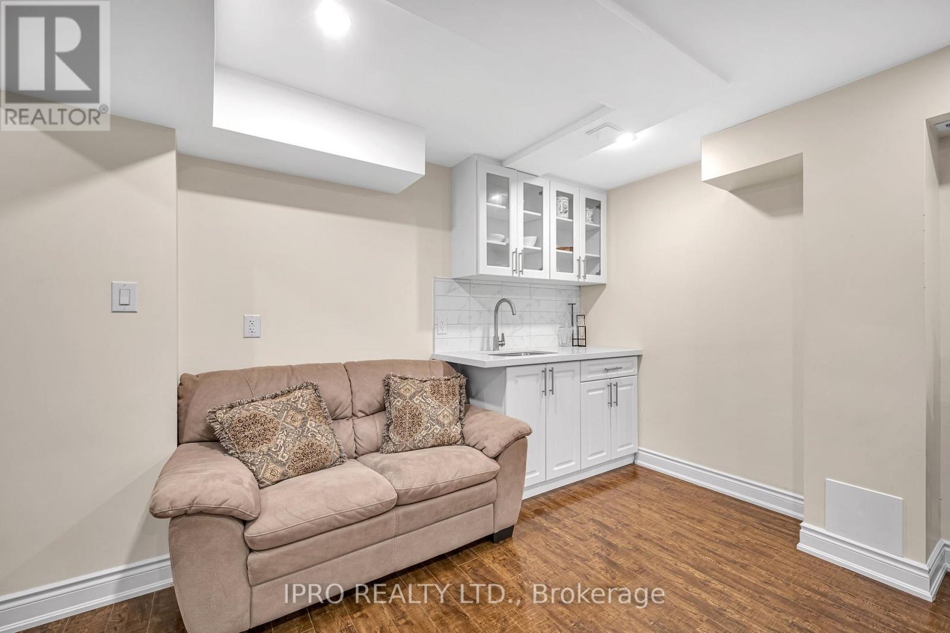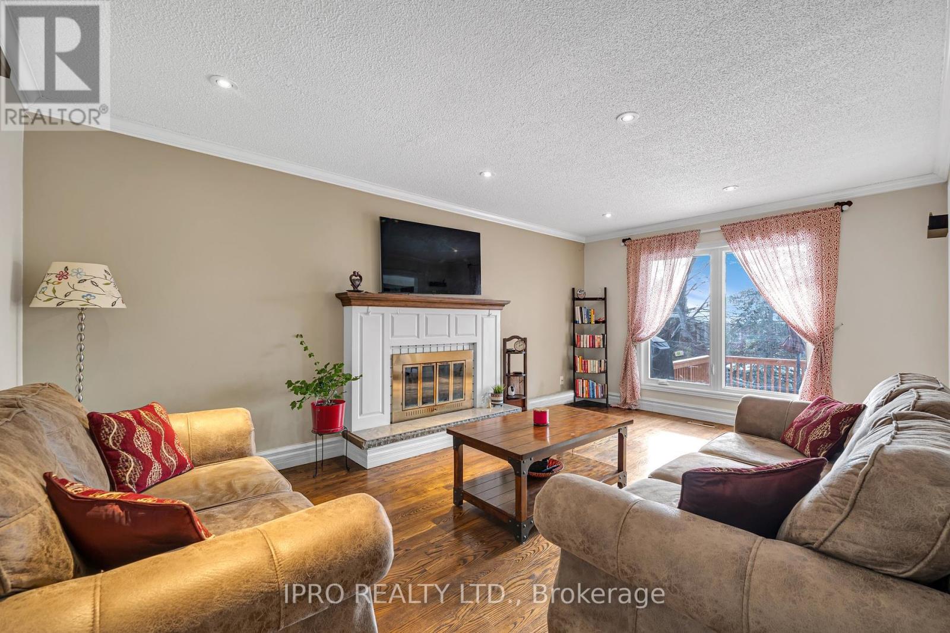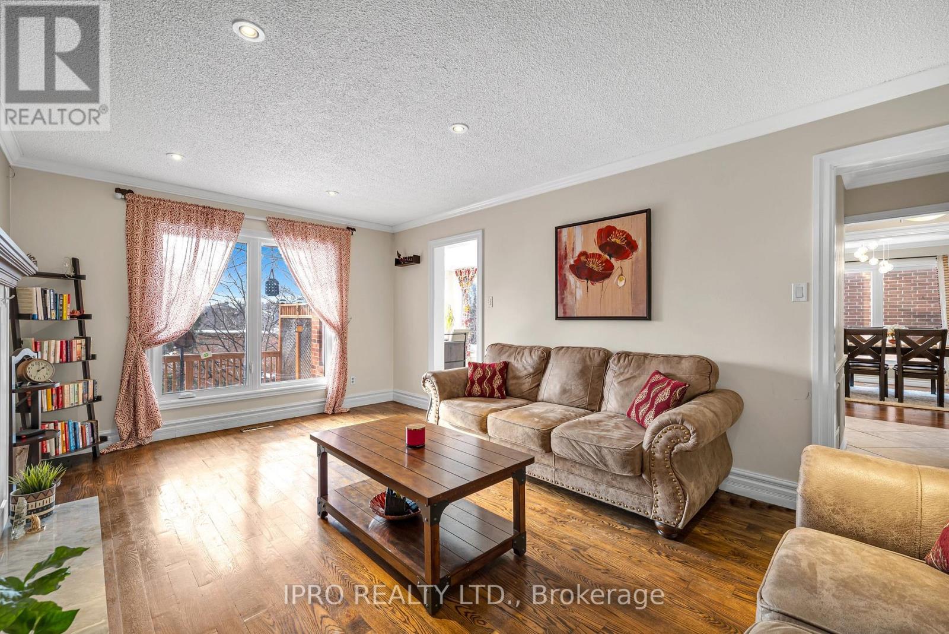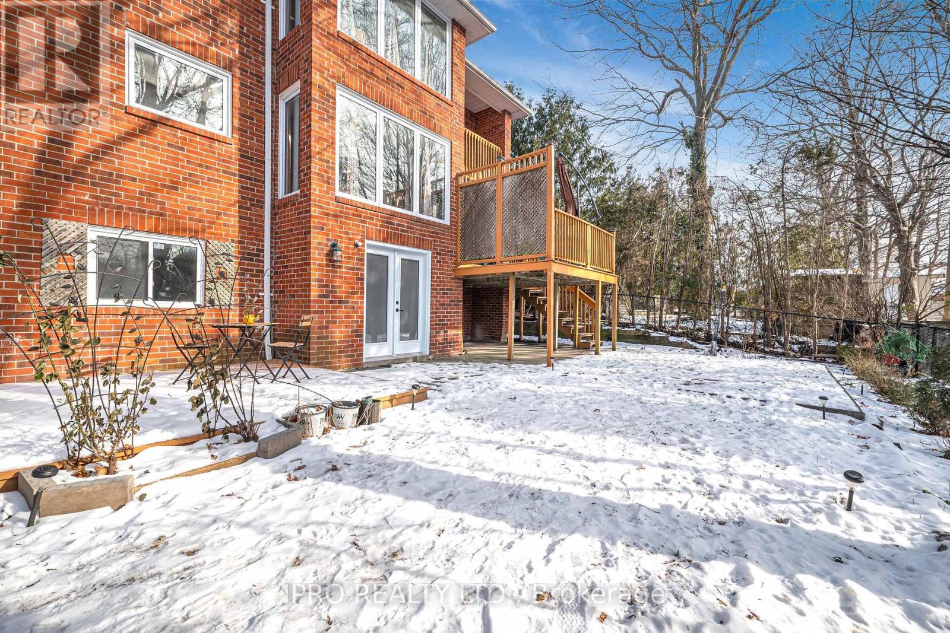66 Barr Crescent Brampton, Ontario L6Z 3E2
$1,429,000
Welcome to 66 Barr Crescent - an absolutely stunning property nestled within the desirable and family-friendly East Heart Lake neighbourhood. This 4 +1 bedroom, 4 bathroom detached sits on a large premium walk-out lot, offering over 4100+ sqft. of living space with an airy and bright layout and a legal walk-out basement apartment. The main floor welcomes you with a grand entrance, separate living and family rooms, formal dining room, large kitchen with an island, and a spacious breakfast area leading to a large deck. There is a bonus office room, and laundry mudroom on the main floor. Upstairs, the perfect primary bedroom awaits, boasting an expansive and bright room, complete with a gorgeous 5-piece ensuite, a walk-in closet, and a private balcony deck offering breathtaking west-facing views. There are three more excellent sized bedrooms, and a shared 4-pc bathroom. The walk-out basement has been strategically separated into two portions, with one section offering a legal basement apartment featuring a bright living area, modern kitchen, large bedroom, 3-pc bathroom and laundry - with a walkout to a serene and private tree-lined yard, perfect for rental income or multi-generational living. The other portion is an oversized rec. room, ideal for many uses such as an office, home gym, or additional living space. The beautifully interlocked driveway, featuring well-designed steps, seamlessly leads to an interlocked backyard, all enhanced by elegant custom lighting for an inviting ambiance. This home is a must-see! **** EXTRAS **** This is an unbeatable location, just steps to the parks, schools, trails, the lake, hwy 410, shopping, and so much more! Enjoy owning a home that offers a LEGAL walk-out basement apartment. (id:24801)
Property Details
| MLS® Number | W11938182 |
| Property Type | Single Family |
| Community Name | Heart Lake East |
| Amenities Near By | Park, Public Transit |
| Community Features | Community Centre |
| Features | Conservation/green Belt, Carpet Free, In-law Suite |
| Parking Space Total | 4 |
Building
| Bathroom Total | 4 |
| Bedrooms Above Ground | 4 |
| Bedrooms Below Ground | 1 |
| Bedrooms Total | 5 |
| Appliances | Garage Door Opener Remote(s), Dishwasher, Dryer, Microwave, Range, Refrigerator, Two Stoves, Washer, Window Coverings |
| Basement Features | Apartment In Basement |
| Basement Type | N/a |
| Construction Style Attachment | Detached |
| Cooling Type | Central Air Conditioning |
| Exterior Finish | Brick |
| Fireplace Present | Yes |
| Foundation Type | Poured Concrete |
| Half Bath Total | 1 |
| Heating Fuel | Natural Gas |
| Heating Type | Forced Air |
| Stories Total | 2 |
| Size Interior | 3,000 - 3,500 Ft2 |
| Type | House |
| Utility Water | Municipal Water |
Parking
| Attached Garage |
Land
| Acreage | No |
| Land Amenities | Park, Public Transit |
| Sewer | Sanitary Sewer |
| Size Depth | 114 Ft ,9 In |
| Size Frontage | 49 Ft ,2 In |
| Size Irregular | 49.2 X 114.8 Ft |
| Size Total Text | 49.2 X 114.8 Ft |
| Surface Water | Lake/pond |
Rooms
| Level | Type | Length | Width | Dimensions |
|---|---|---|---|---|
| Second Level | Primary Bedroom | 6.85 m | 6.76 m | 6.85 m x 6.76 m |
| Second Level | Bedroom 2 | 3.47 m | 3.07 m | 3.47 m x 3.07 m |
| Second Level | Bedroom 3 | 3.47 m | 5.91 m | 3.47 m x 5.91 m |
| Second Level | Bedroom 4 | 3.56 m | 4.63 m | 3.56 m x 4.63 m |
| Basement | Kitchen | 3.38 m | 5.51 m | 3.38 m x 5.51 m |
| Basement | Bedroom | 3.47 m | 3.87 m | 3.47 m x 3.87 m |
| Main Level | Living Room | 3.47 m | 5.12 m | 3.47 m x 5.12 m |
| Main Level | Kitchen | 3.47 m | 3.93 m | 3.47 m x 3.93 m |
| Main Level | Eating Area | 3.07 m | 4.32 m | 3.07 m x 4.32 m |
| Main Level | Family Room | 3.56 m | 5.6 m | 3.56 m x 5.6 m |
| Main Level | Dining Room | 3.47 m | 4.51 m | 3.47 m x 4.51 m |
| Main Level | Office | 3.56 m | 3.07 m | 3.56 m x 3.07 m |
Contact Us
Contact us for more information
Salman Alam
Salesperson
www.agentsal.ca/
55 City Centre Drive #503
Mississauga, Ontario L5B 1M3
(905) 268-1000
(905) 507-4779








