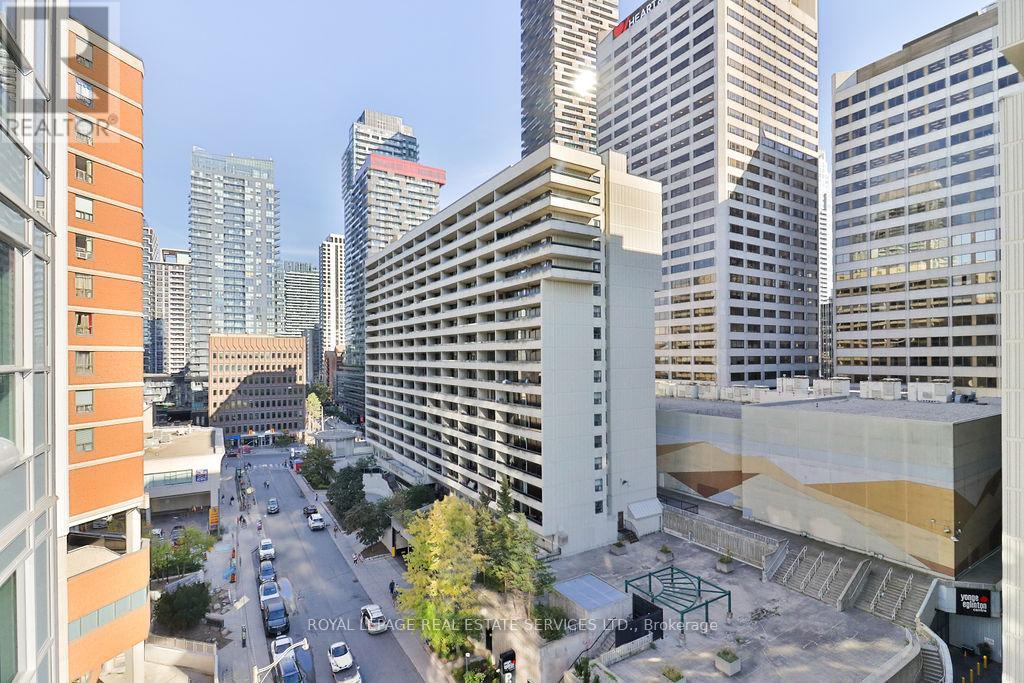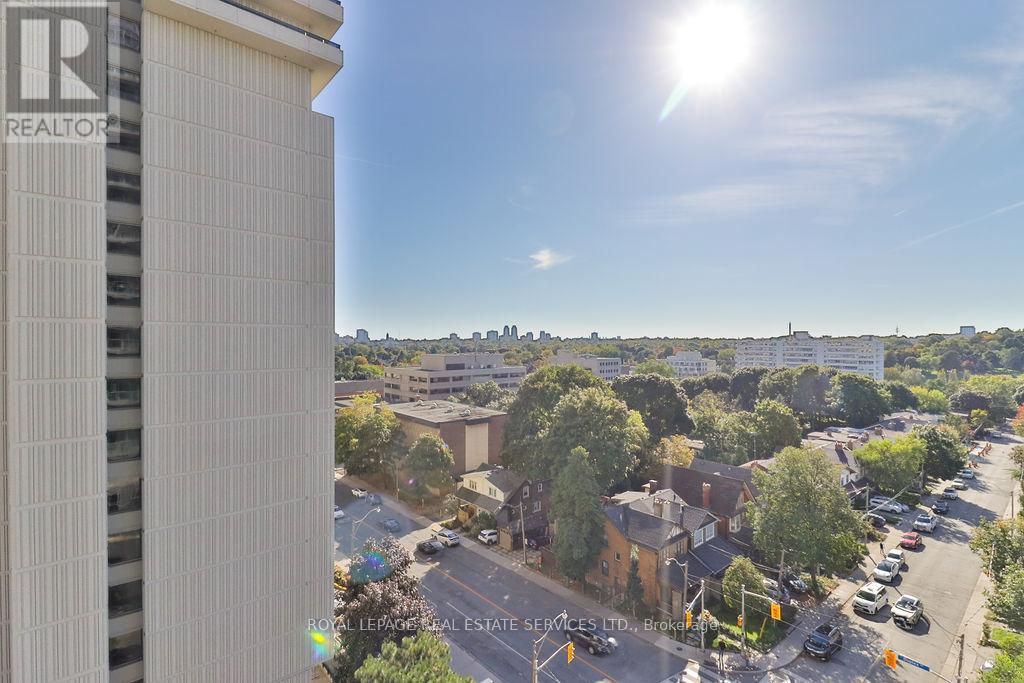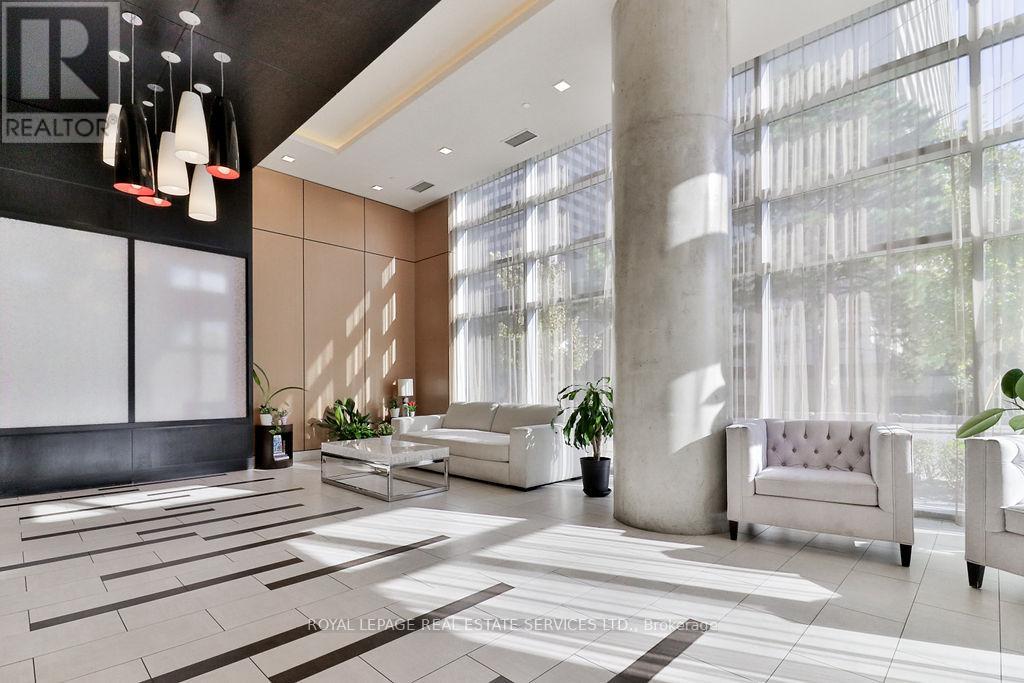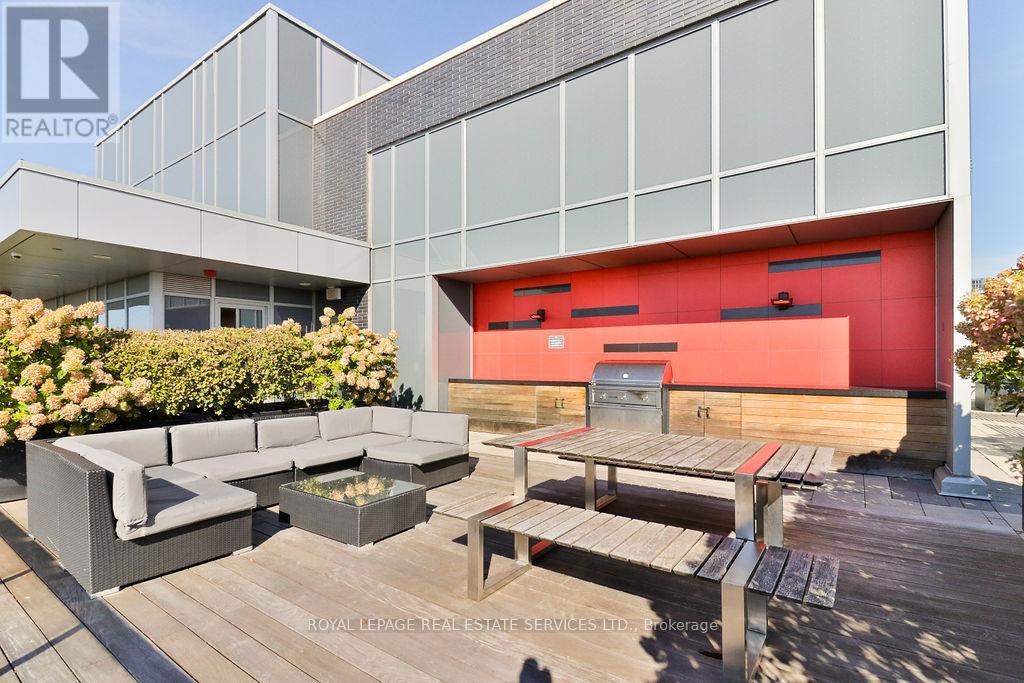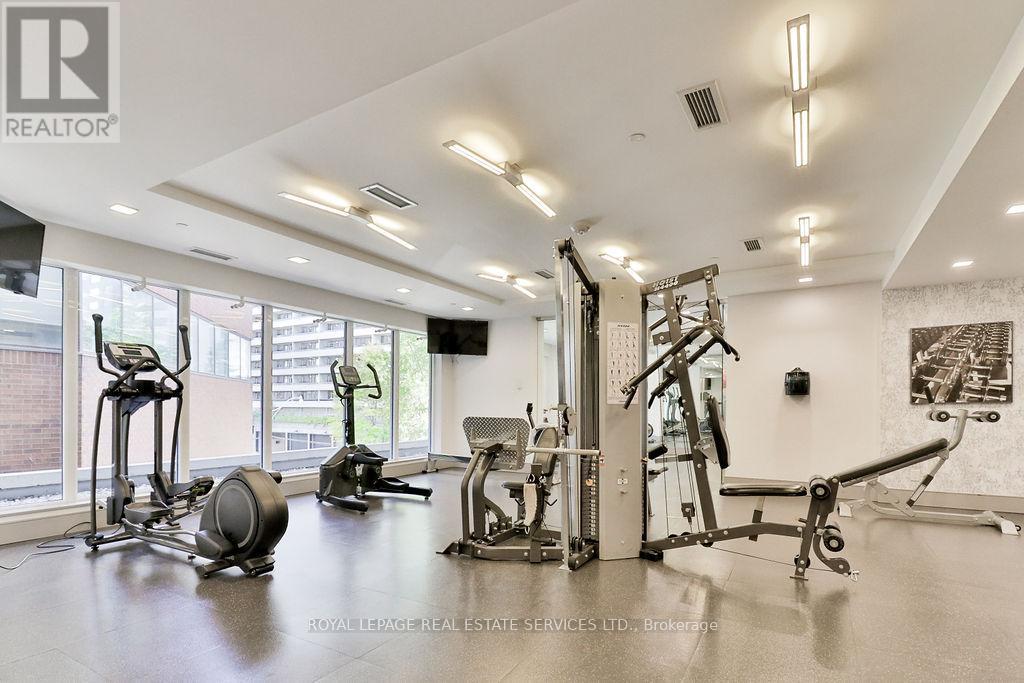908 - 58 Orchard View Boulevard Toronto, Ontario M4R 0A2
$2,150 Monthly
Location, Location, Location! Live in the heart of the vibrant Yonge & Eglinton neighborhood in this stylish 1-bedroom unit! Perfectly positioned for convenience and luxury, this home features sleek hardwood floors, an upgraded kitchen and bathroom, and a spacious bedroom with a large closet for all your storage needs. The modern kitchen boasts stainless steel appliances including fridge, stove, dishwasher, and microwave, complemented by beautiful quartz countertops and a tiled backsplash. Enjoy stunning southwest views of the iconic Toronto skyline from your private balcony. The 4-piece bathroom offers elegant tile flooring and more quartz accents, plus in-suite laundry for added convenience. Building amenities are second to none, with a party room, theatre room, guest suites, a fully equipped exercise room, and a rooftop garden with BBQs to relax and entertain. All this, just steps away from the subway, Yonge & Eglinton Shopping Centre, Toronto Public Library, trendy restaurants, and more! This is a rare opportunity you wont want to miss! (id:24801)
Property Details
| MLS® Number | C11938236 |
| Property Type | Single Family |
| Community Name | Yonge-Eglinton |
| Amenities Near By | Park, Public Transit |
| Community Features | Pet Restrictions |
| Features | Balcony |
Building
| Bathroom Total | 1 |
| Bedrooms Above Ground | 1 |
| Bedrooms Total | 1 |
| Amenities | Security/concierge, Exercise Centre, Party Room |
| Appliances | Dishwasher, Dryer, Microwave, Refrigerator, Stove, Washer, Window Coverings |
| Cooling Type | Central Air Conditioning |
| Exterior Finish | Concrete |
| Flooring Type | Hardwood |
| Heating Fuel | Natural Gas |
| Heating Type | Forced Air |
| Type | Apartment |
Land
| Acreage | No |
| Land Amenities | Park, Public Transit |
Rooms
| Level | Type | Length | Width | Dimensions |
|---|---|---|---|---|
| Main Level | Living Room | 4.32 m | 3.73 m | 4.32 m x 3.73 m |
| Main Level | Dining Room | 4.32 m | 3.73 m | 4.32 m x 3.73 m |
| Main Level | Primary Bedroom | 3.07 m | 3.15 m | 3.07 m x 3.15 m |
| Main Level | Kitchen | 4.32 m | 3.73 m | 4.32 m x 3.73 m |
Contact Us
Contact us for more information
Mirjana Wheeler
Salesperson
www.mwheeler.ca/
www.facebook.com/#!/mirjana.wheeler?fref=ts
www.linkedin.com/in/mirjanawheeler
251 North Service Rd #102
Oakville, Ontario L6M 3E7
(905) 338-3737
(905) 338-7531
Nikolina Wheeler
Salesperson
(905) 338-3737
mwheeler.ca/
251 North Service Rd #102
Oakville, Ontario L6M 3E7
(905) 338-3737
(905) 338-7531



