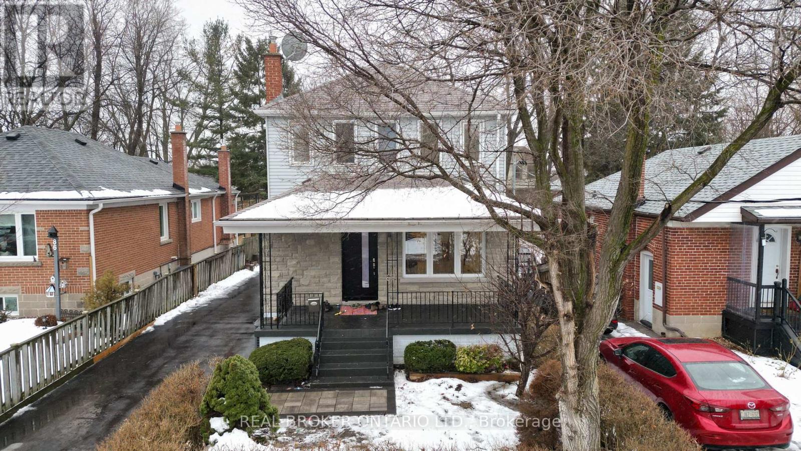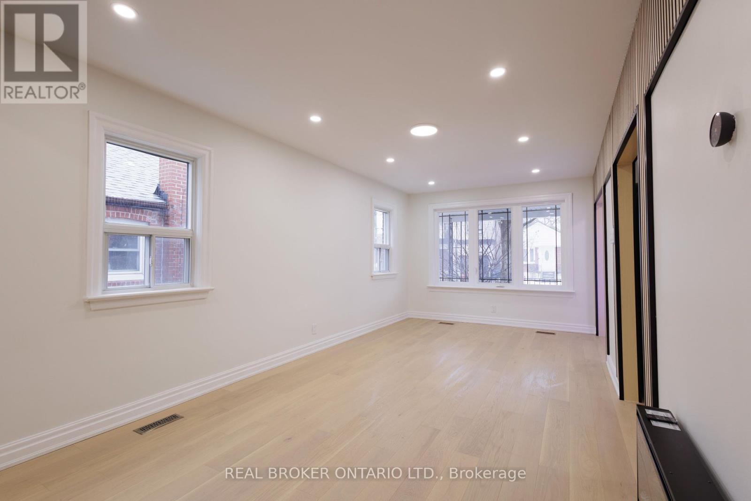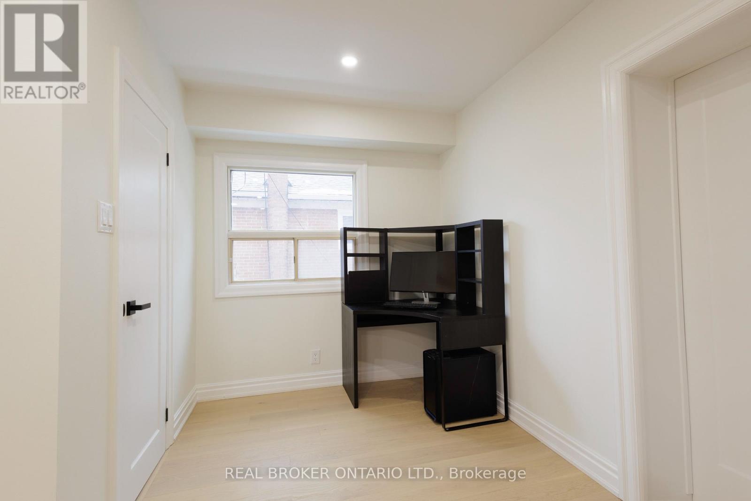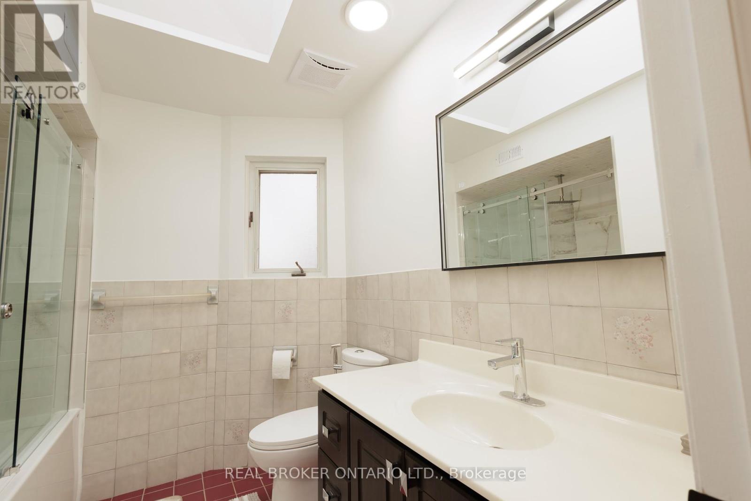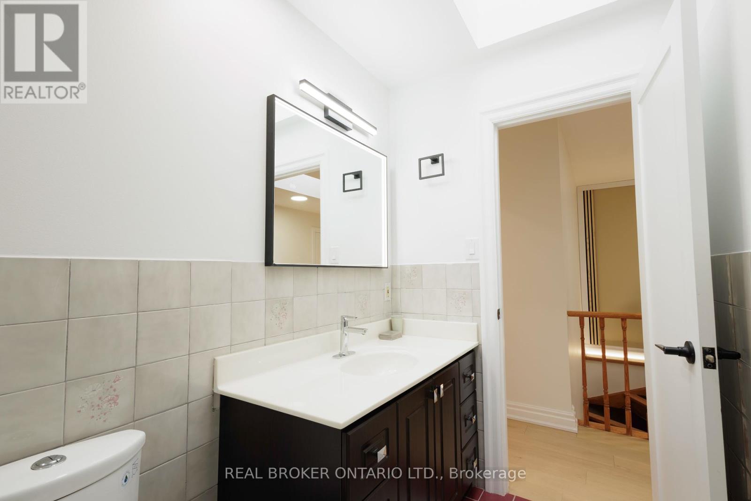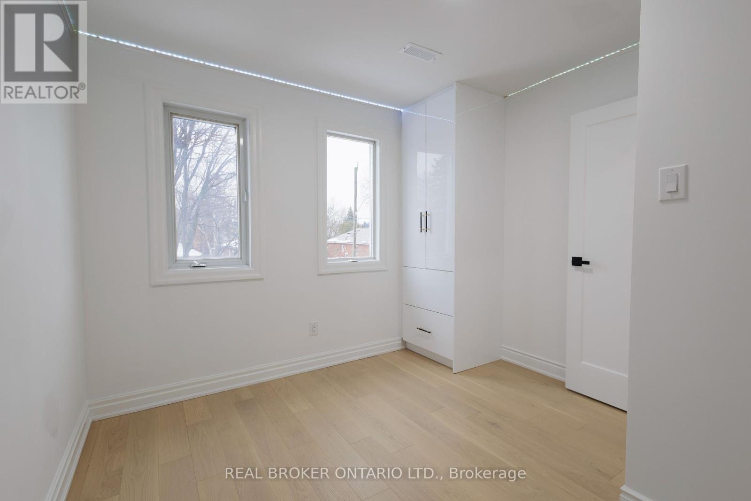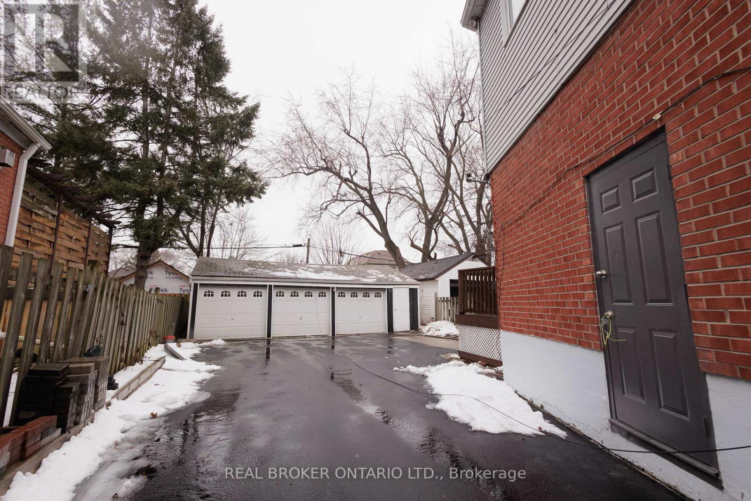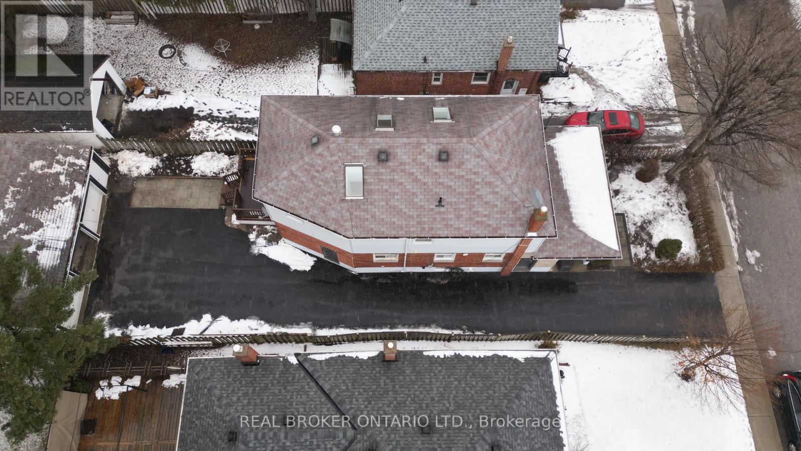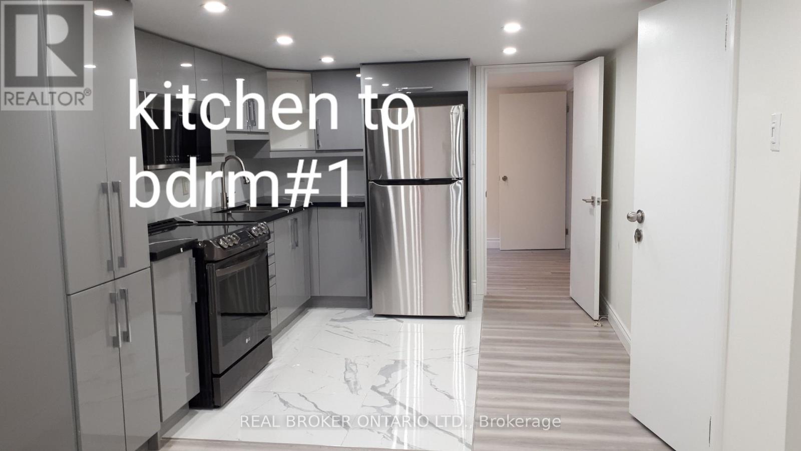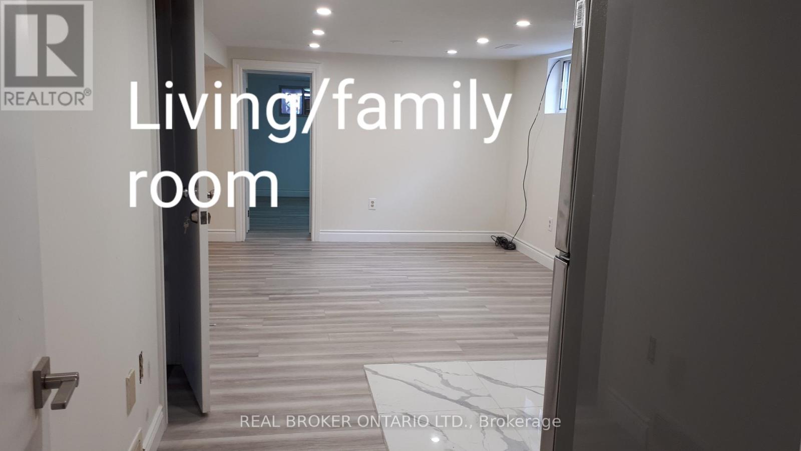88 Vanbrugh Avenue E Toronto, Ontario M1N 3T3
$1,399,999
Welcome To Your New Home! This Charming 4+2 Bedroom Property Is Ideally Located In The Heart Of Scarborough, Offering The Perfect Blend Of Comfort And Convenience. The Home Has Been Thoughtfully Renovated, Featuring High-End Appliances, A Custom-Built Kitchen, Freshly Painted Walls, And New Flooring Throughout, Ensuring A Modern And Clean Look. Ideal For Families, The Main Level Includes Spacious Living And Dining Areas, A Kitchen, A Study Nook, And A Family Room. The Rear Yard Offers A 3-Car Detached Garage Equipped With 120V & 220V power to have EV chargers as well as The Potential To Build A Second-Floor Garden Suite. Conveniently Situated Just Minutes From Scarborough GO, Warden Subway Station, The Bluffs, Variety Village, Schools, And More, This Home Is Close To Shopping, Amenities, Coffee Shops, Dining, And Excellent Transportation Options. With Homes In The Area Typically Renting For $6,000-$7,000 Per Month, This Property Presents Tremendous Value In A Prime Location. A Must-See! **** EXTRAS **** Garage equipped with 120V + 220V and ample of storage like workshop use. Additional storage at main level, side of the house. Improvements like move-in ready: Basement renovation (2023), Main floor & Second floor renovation (2024-2025) (id:24801)
Property Details
| MLS® Number | E11938229 |
| Property Type | Single Family |
| Community Name | Birchcliffe-Cliffside |
| Parking Space Total | 6 |
Building
| Bathroom Total | 4 |
| Bedrooms Above Ground | 4 |
| Bedrooms Below Ground | 2 |
| Bedrooms Total | 6 |
| Amenities | Fireplace(s) |
| Appliances | Water Heater, Dryer, Microwave, Refrigerator, Two Stoves, Washer |
| Basement Development | Finished |
| Basement Features | Separate Entrance |
| Basement Type | N/a (finished) |
| Construction Style Attachment | Detached |
| Cooling Type | Central Air Conditioning |
| Exterior Finish | Brick, Stone |
| Fireplace Present | Yes |
| Fireplace Total | 1 |
| Flooring Type | Hardwood, Vinyl, Tile |
| Foundation Type | Concrete |
| Half Bath Total | 1 |
| Heating Fuel | Natural Gas |
| Heating Type | Forced Air |
| Stories Total | 2 |
| Size Interior | 2,000 - 2,500 Ft2 |
| Type | House |
| Utility Water | Municipal Water |
Parking
| Detached Garage |
Land
| Acreage | No |
| Sewer | Sanitary Sewer |
| Size Depth | 120 Ft ,1 In |
| Size Frontage | 35 Ft ,7 In |
| Size Irregular | 35.6 X 120.1 Ft |
| Size Total Text | 35.6 X 120.1 Ft |
| Zoning Description | Rd(f9;a325*156) |
Rooms
| Level | Type | Length | Width | Dimensions |
|---|---|---|---|---|
| Second Level | Primary Bedroom | 5.87 m | 2.87 m | 5.87 m x 2.87 m |
| Second Level | Bedroom 2 | 3 m | 3.15 m | 3 m x 3.15 m |
| Second Level | Bedroom 3 | 3.1 m | 3.3 m | 3.1 m x 3.3 m |
| Second Level | Bedroom 4 | 3.1 m | 3.15 m | 3.1 m x 3.15 m |
| Basement | Bedroom | 4.1 m | 3.4 m | 4.1 m x 3.4 m |
| Basement | Bedroom 2 | 3 m | 2.4 m | 3 m x 2.4 m |
| Basement | Living Room | 3.4 m | 2.8 m | 3.4 m x 2.8 m |
| Basement | Kitchen | 3.6 m | 3 m | 3.6 m x 3 m |
| Main Level | Living Room | 5.9 m | 3 m | 5.9 m x 3 m |
| Main Level | Dining Room | 4.24 m | 2.67 m | 4.24 m x 2.67 m |
| Main Level | Kitchen | 4.95 m | 2.79 m | 4.95 m x 2.79 m |
| Main Level | Family Room | 4 m | 3.4 m | 4 m x 3.4 m |
Contact Us
Contact us for more information
Krupali Ahir
Salesperson
130 King St W Unit 1900b
Toronto, Ontario M5X 1E3
(888) 311-1172
(888) 311-1172
www.joinreal.com/


