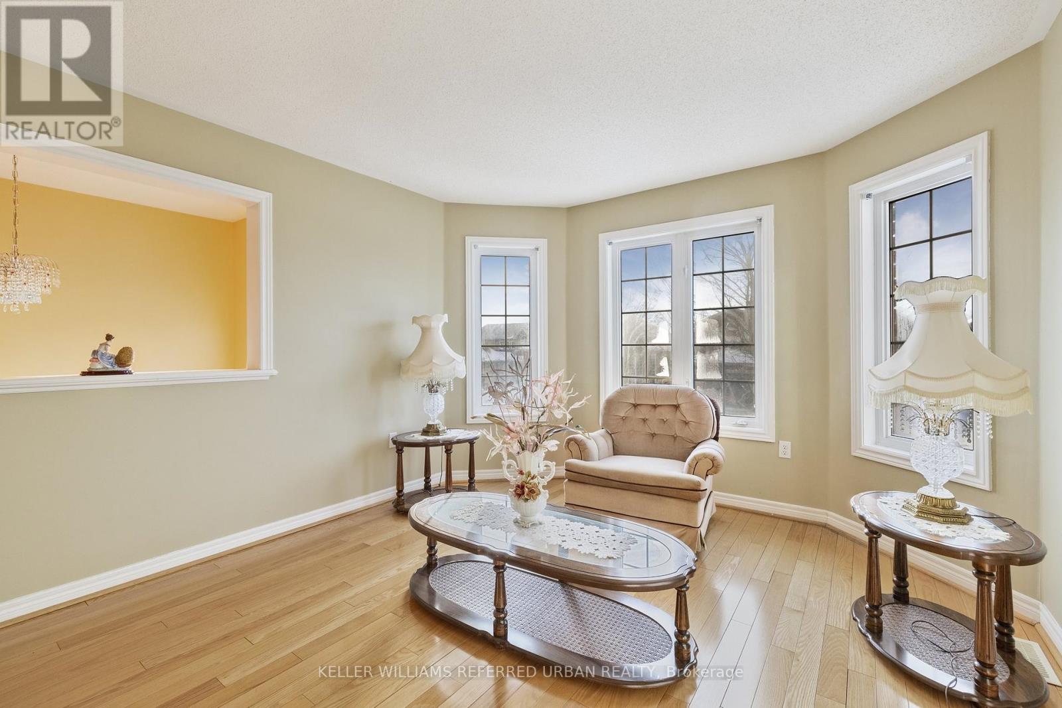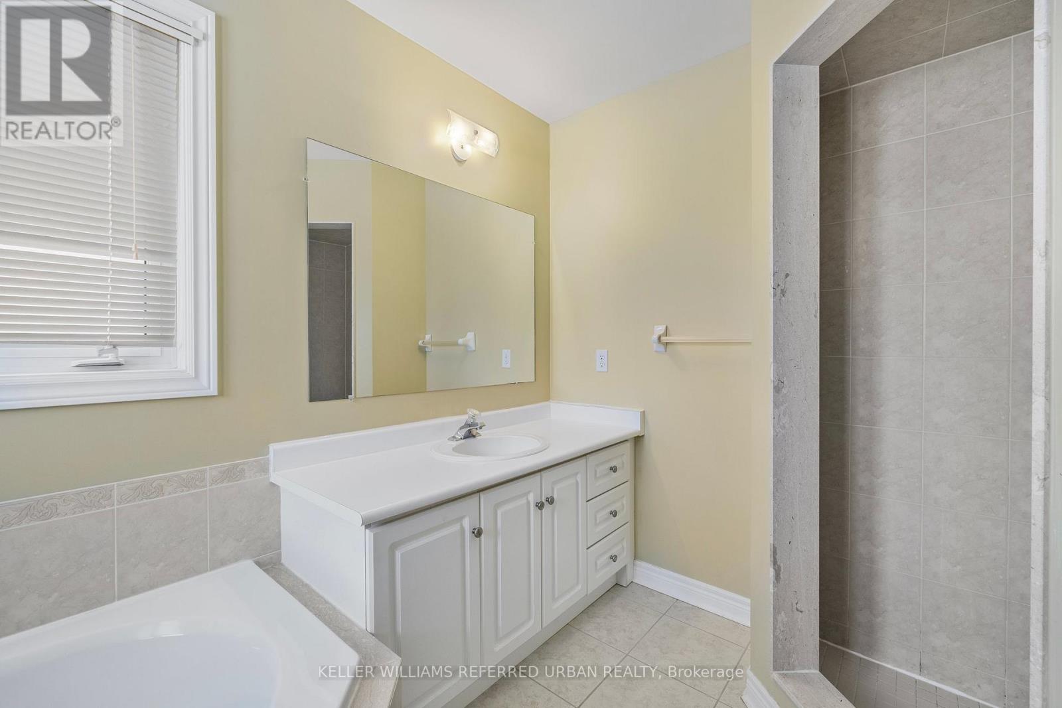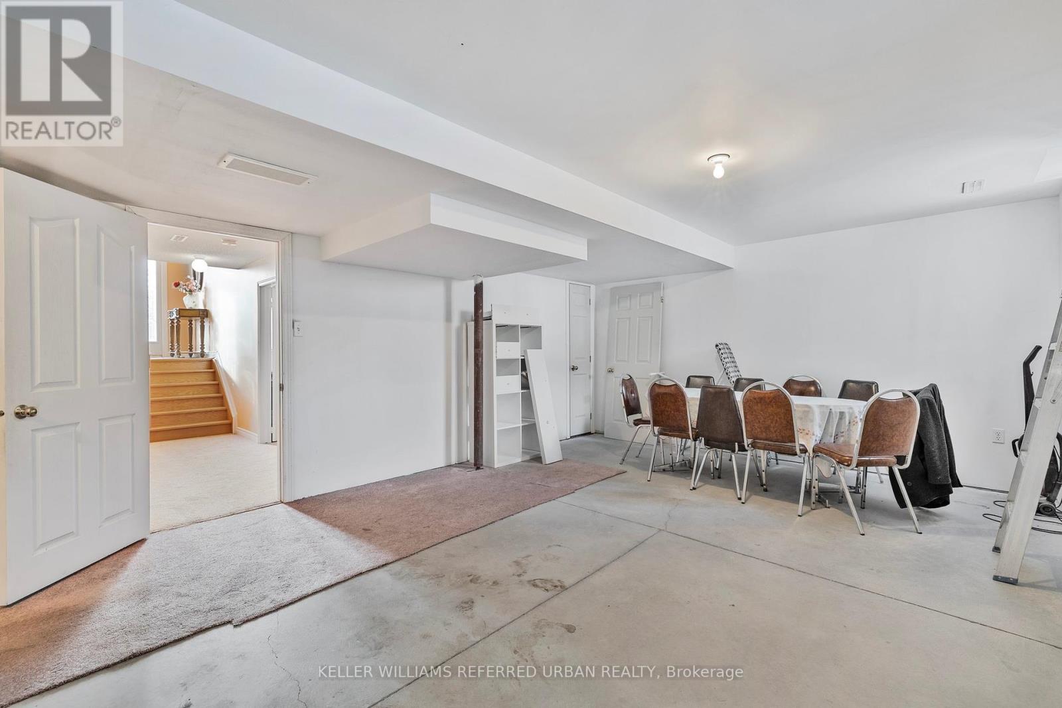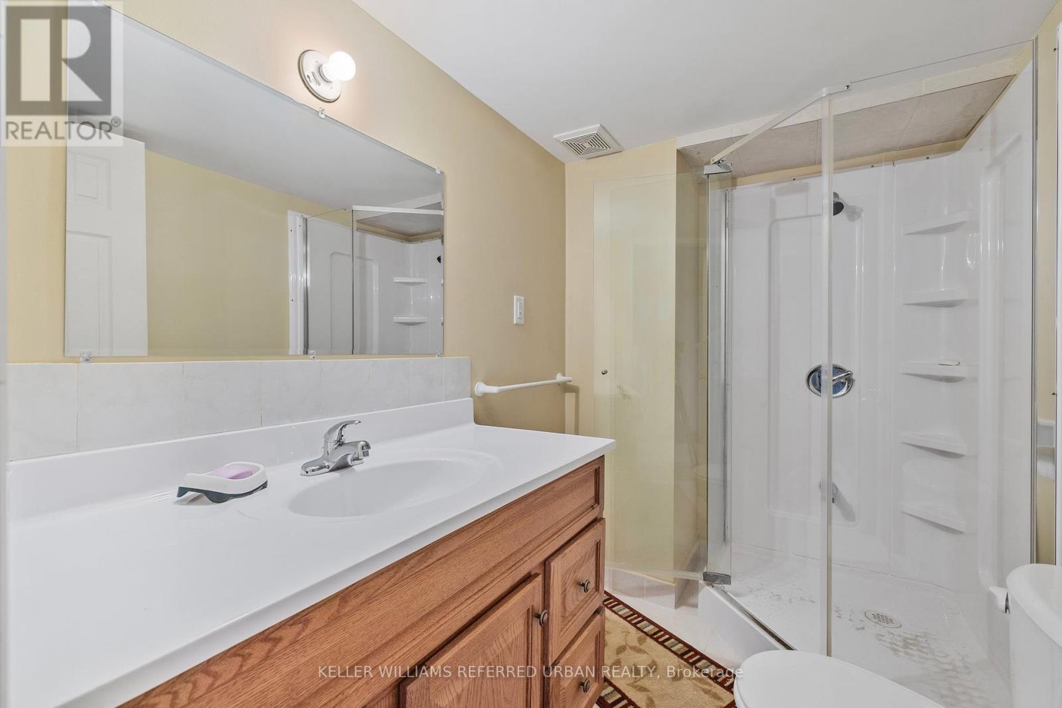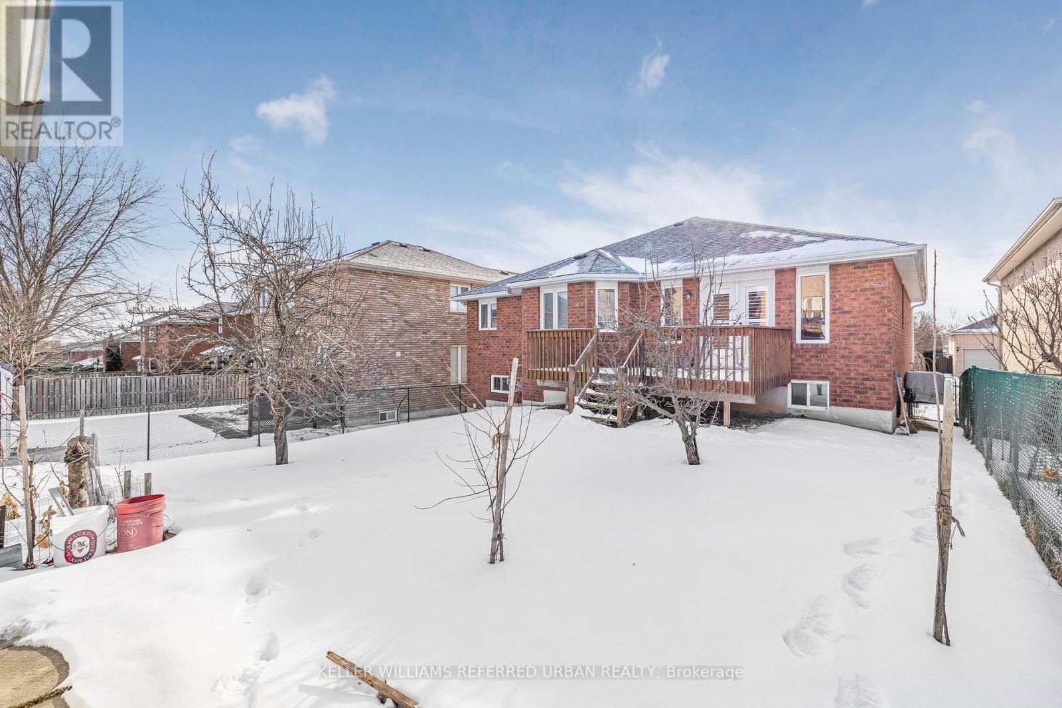28 Saint Avenue Bradford West Gwillimbury, Ontario L3Z 3H6
$1,080,000
Step into this beautifully designed 1,556 sq.ft. raised bungalow that blends comfort and functionality. The heart of the home offers a generously sized kitchen with an expansive eat-in area, featuring French doors that open to a private back deck, perfect for hosting or enjoying quiet mornings.The long and airy living/dining room combo provides a versatile space for family gatherings and entertaining. Retreat to the spacious primary bedroom, complete with a walk-in closet and a 4-piece ensuite for ultimate convenience.The partially finished basement boasts a cozy recreation room with a fireplace and an open area ready for your personal touch. The laundry room includes additional access to the oversized garage, ideal for extra storage or hobbies. **** EXTRAS **** No sidewalk on your side, backyard shed, and proximity to Bradford's West End Amenities. Located minutes from Highway 400 and within walking distance to both public and Catholic schools, this home is perfectly situated for families. (id:24801)
Property Details
| MLS® Number | N11938266 |
| Property Type | Single Family |
| Community Name | Bradford |
| Parking Space Total | 6 |
| Structure | Shed |
Building
| Bathroom Total | 3 |
| Bedrooms Above Ground | 3 |
| Bedrooms Total | 3 |
| Amenities | Fireplace(s) |
| Appliances | Dishwasher, Dryer, Refrigerator, Stove, Washer |
| Architectural Style | Raised Bungalow |
| Basement Development | Partially Finished |
| Basement Type | N/a (partially Finished) |
| Construction Style Attachment | Detached |
| Cooling Type | Central Air Conditioning |
| Exterior Finish | Brick |
| Fireplace Present | Yes |
| Fireplace Total | 1 |
| Flooring Type | Tile, Hardwood, Carpeted |
| Foundation Type | Unknown |
| Heating Fuel | Natural Gas |
| Heating Type | Forced Air |
| Stories Total | 1 |
| Size Interior | 1,500 - 2,000 Ft2 |
| Type | House |
| Utility Water | Municipal Water |
Parking
| Garage |
Land
| Acreage | No |
| Sewer | Sanitary Sewer |
| Size Depth | 111 Ft ,7 In |
| Size Frontage | 49 Ft ,2 In |
| Size Irregular | 49.2 X 111.6 Ft |
| Size Total Text | 49.2 X 111.6 Ft |
Rooms
| Level | Type | Length | Width | Dimensions |
|---|---|---|---|---|
| Basement | Recreational, Games Room | 5.49 m | 4.32 m | 5.49 m x 4.32 m |
| Basement | Other | 6.39 m | 2.22 m | 6.39 m x 2.22 m |
| Main Level | Kitchen | 5.32 m | 2.68 m | 5.32 m x 2.68 m |
| Main Level | Eating Area | 5.33 m | 3.08 m | 5.33 m x 3.08 m |
| Main Level | Dining Room | 6.88 m | 3.54 m | 6.88 m x 3.54 m |
| Main Level | Primary Bedroom | 5.87 m | 4.02 m | 5.87 m x 4.02 m |
| Main Level | Bedroom 2 | 4.03 m | 3.06 m | 4.03 m x 3.06 m |
| Main Level | Bedroom 3 | 4.03 m | 2.99 m | 4.03 m x 2.99 m |
Contact Us
Contact us for more information
Marco Dias
Salesperson
156 Duncan Mill Rd Unit 1
Toronto, Ontario M3B 3N2
(416) 572-1016
(416) 572-1017
www.whykwru.ca/










