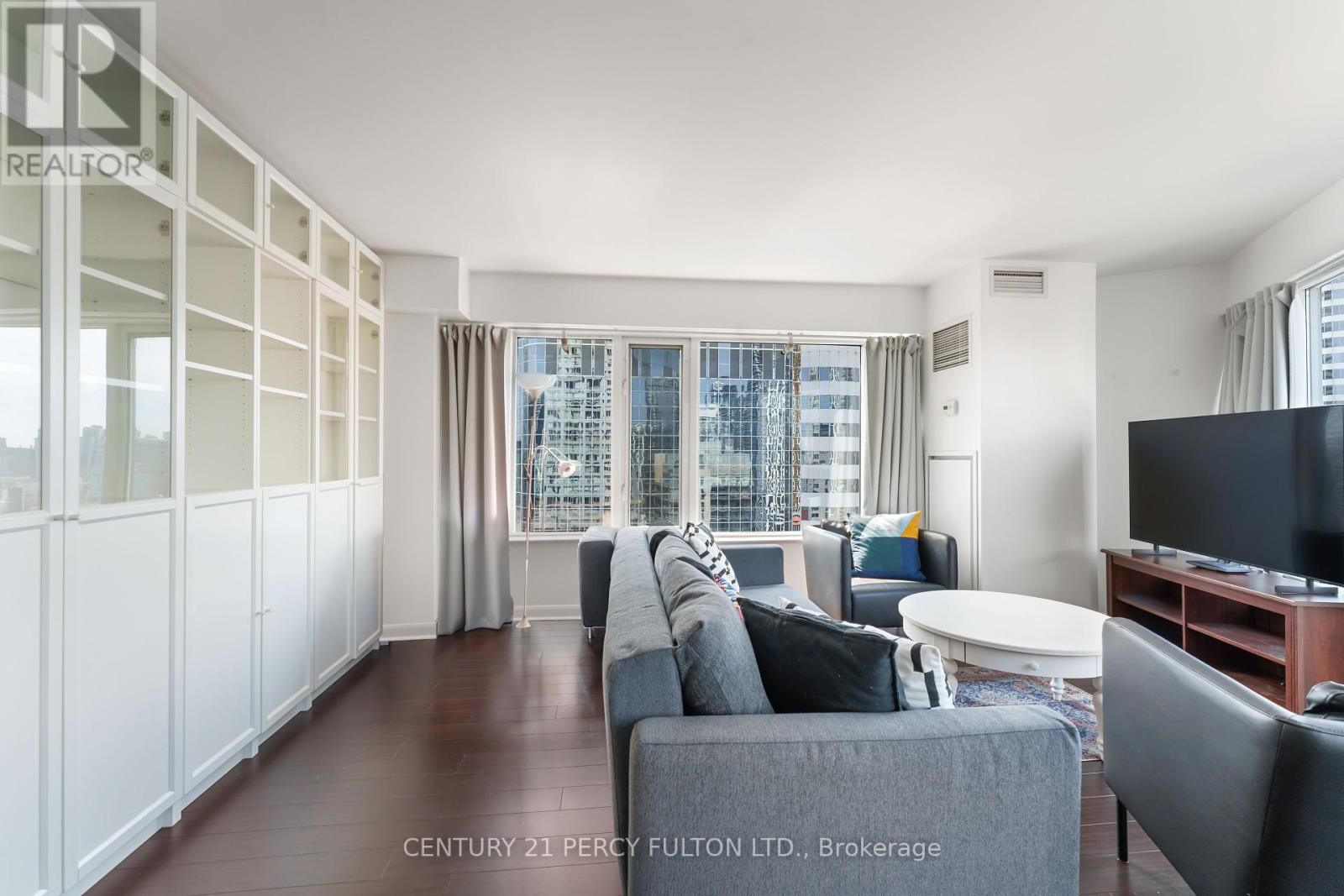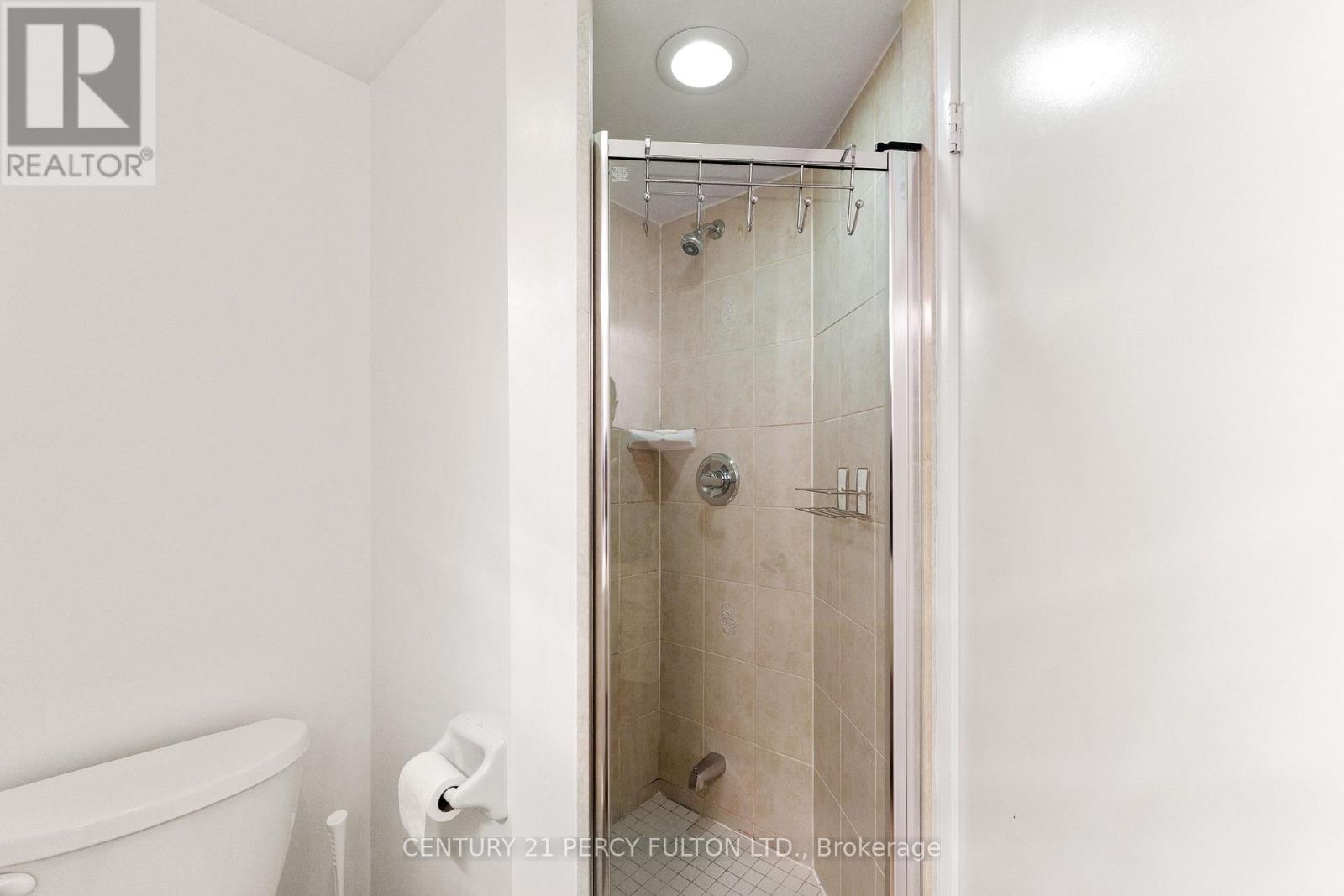2411 - 210 Victoria Street Toronto, Ontario M5B 2R3
$715,000Maintenance, Heat, Electricity, Water, Common Area Maintenance, Insurance
$759.12 Monthly
Maintenance, Heat, Electricity, Water, Common Area Maintenance, Insurance
$759.12 MonthlyWelcome To The Luxurious Pantages Residences! Sunlit corner unit offering panoramic city views with expansive, floor-to-ceiling windows in every room. This spacious residence boasts afunctional layout featuring two full bedrooms. The primary bedroom includes its own 5-piece ensuite, with the second bedroom having access to their own separate bathroom with a standalone shower. This unit is ideal for students, professionals, young couples/families, investors, and downsizers alike. Enjoy the convenience of a 24-hour concierge service and proximity to the Eaton Centre, TTC, Dundas Square, restaurants, theaters, the financial district, and the Underground PATH. Nearby amenities also include St. Michael's Hospital, Toronto Metropolitan University (TMU), University of Toronto (U of T). Beanfield fibre-optic network is available in this building! (id:24801)
Property Details
| MLS® Number | C11938354 |
| Property Type | Single Family |
| Community Name | Church-Yonge Corridor |
| Amenities Near By | Hospital, Park, Public Transit |
| Community Features | Pet Restrictions |
| View Type | View |
Building
| Bathroom Total | 2 |
| Bedrooms Above Ground | 2 |
| Bedrooms Total | 2 |
| Amenities | Security/concierge, Party Room |
| Appliances | Dishwasher, Dryer, Microwave, Refrigerator, Stove, Washer |
| Cooling Type | Central Air Conditioning |
| Exterior Finish | Brick, Concrete |
| Flooring Type | Ceramic |
| Heating Fuel | Natural Gas |
| Heating Type | Forced Air |
| Size Interior | 900 - 999 Ft2 |
| Type | Apartment |
Parking
| Underground |
Land
| Acreage | No |
| Land Amenities | Hospital, Park, Public Transit |
Rooms
| Level | Type | Length | Width | Dimensions |
|---|---|---|---|---|
| Flat | Living Room | 4.89 m | 3.19 m | 4.89 m x 3.19 m |
| Flat | Dining Room | 3.49 m | 2.99 m | 3.49 m x 2.99 m |
| Flat | Kitchen | 2.48 m | 1.83 m | 2.48 m x 1.83 m |
| Flat | Primary Bedroom | 3.29 m | 3.8 m | 3.29 m x 3.8 m |
| Flat | Bedroom 2 | 3.38 m | 3.28 m | 3.38 m x 3.28 m |
Contact Us
Contact us for more information
Paige Fulton
Broker
(416) 298-8200
(416) 298-6602
HTTP://www.c21percyfulton.com
Katelyn Fulton
Broker
www.thefultonsisters.com/
www.facebook.com/thefultonsisters
twitter.com/C21PercyFulton
www.linkedin.com/in/katelyn-fulton-072a114a/
(416) 298-8200
(416) 298-6602
HTTP://www.c21percyfulton.com




























