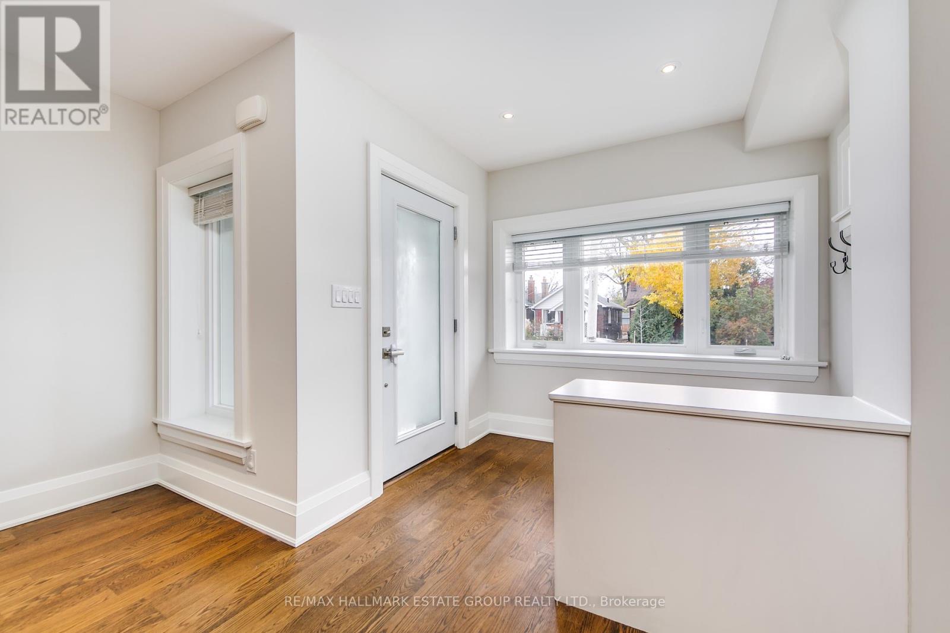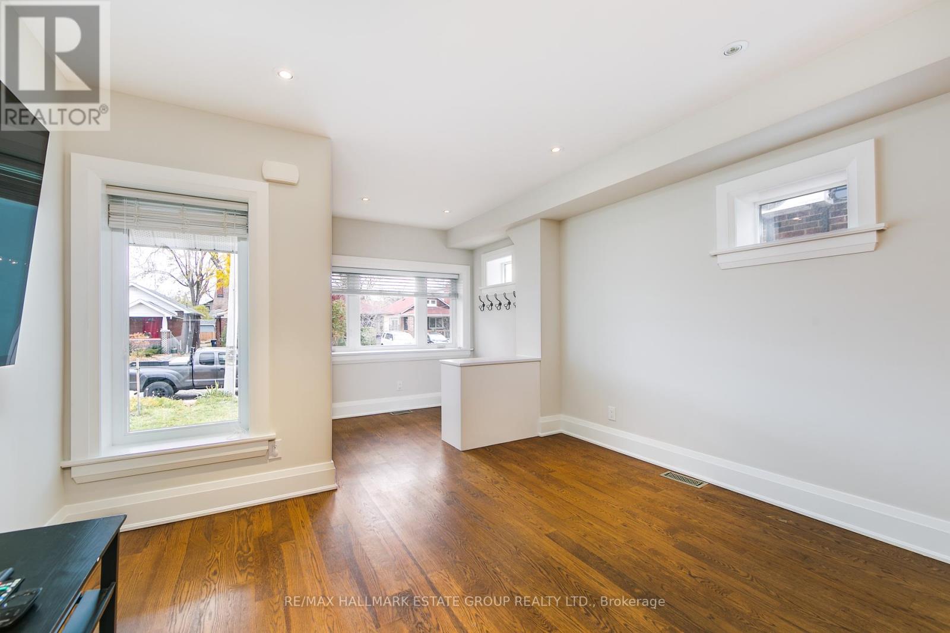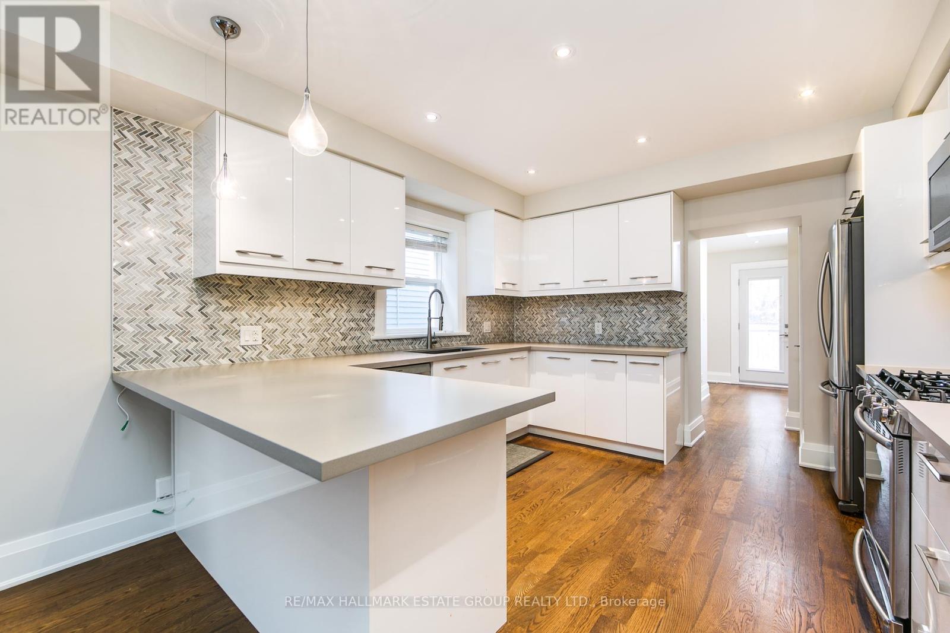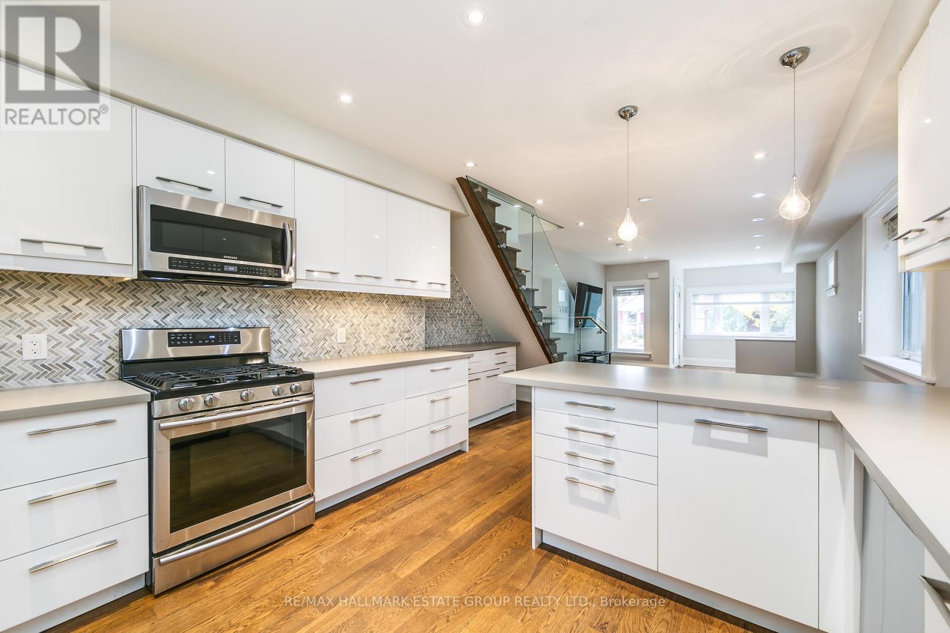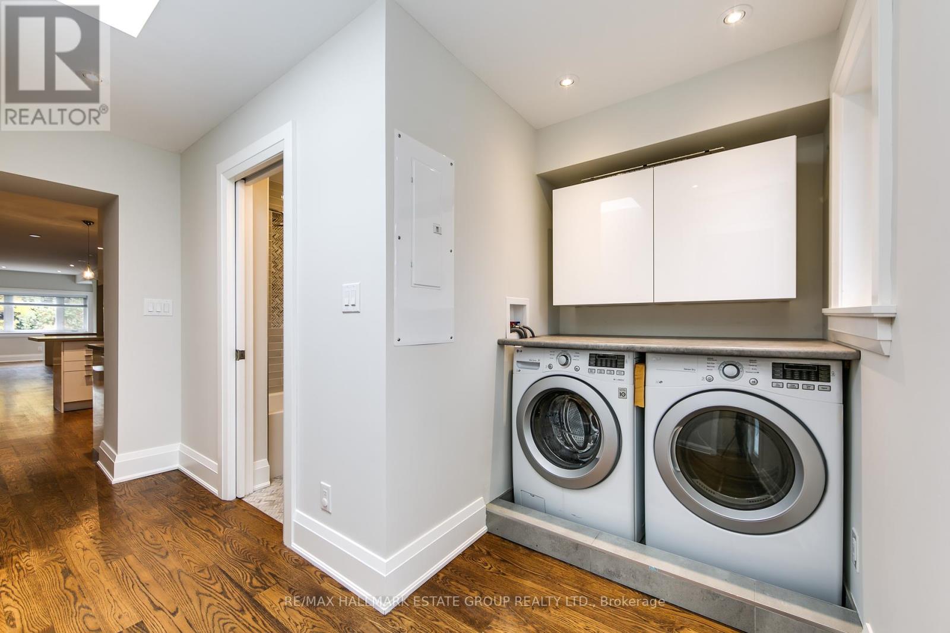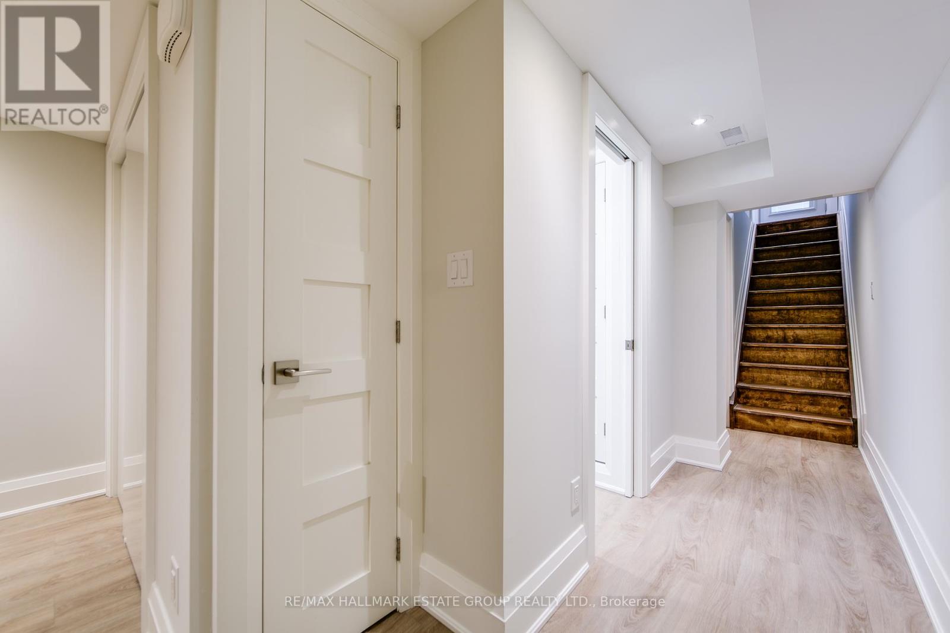288 Queensdale Avenue Toronto, Ontario M4C 2B4
$4,995 Monthly
Gorgeous 3+1 Bedroom, 3 Full Bathroom Semi With Private Drive! Complete Renovation From Tip To Tail! Hardwood Floors Thru-Out, And Freshly Painted. Super Practical Mudroom Entrance. Great Open Concept Layout With Spacious Living Room With Giant Flat Screen Television. Amazing Kitchen With Huge Amounts Of Storage And Workspace, Breakfast Bar, Pot Lights & Stainless Appliances! Super-Rare Full Main Floor Bathroom Discretely Tucked Away Next To Main Floor Laundry Area With Skylights And Spacious Coat Closet. Walk-Out To Lovely Deck And Yard With 2 Storage Sheds! Gorgeous Master Bedroom With Soaring Vaulted Ceilings And Lots Of Closet Space. Second Bedroom Also With Vaulted Ceilings! 3rd Bedroom With Large Closet. Upstairs Has Linen Closet & Beautiful Bathroom. Great Finished Basement With Above Grade Windows, High Ceilings, And Light Vinyl Floors. Big Rec Room W/ More Storage, Second Fridge. 3rd Bathroom With 2nd Set Of Laundry (For Those That Love Laundry:0) And Large Guest Room. **** EXTRAS **** 2 Fridges, 1 Stove, 2 Dishwashers, 2 Rangehoods. 2 Washers & 2 Dryers. All Electric Light Fixtures. All Blinds (id:24801)
Property Details
| MLS® Number | E11938322 |
| Property Type | Single Family |
| Community Name | Danforth Village-East York |
| Amenities Near By | Hospital, Park, Public Transit, Schools |
| Features | Guest Suite, In-law Suite |
| Parking Space Total | 1 |
Building
| Bathroom Total | 3 |
| Bedrooms Above Ground | 3 |
| Bedrooms Below Ground | 1 |
| Bedrooms Total | 4 |
| Basement Development | Finished |
| Basement Type | Full (finished) |
| Construction Style Attachment | Semi-detached |
| Cooling Type | Central Air Conditioning |
| Exterior Finish | Stucco, Vinyl Siding |
| Flooring Type | Hardwood, Vinyl |
| Foundation Type | Unknown |
| Heating Fuel | Natural Gas |
| Heating Type | Forced Air |
| Stories Total | 2 |
| Type | House |
| Utility Water | Municipal Water |
Land
| Acreage | No |
| Fence Type | Fenced Yard |
| Land Amenities | Hospital, Park, Public Transit, Schools |
| Sewer | Sanitary Sewer |
| Size Depth | 100 Ft |
| Size Frontage | 20 Ft ,8 In |
| Size Irregular | 20.71 X 100 Ft |
| Size Total Text | 20.71 X 100 Ft |
Rooms
| Level | Type | Length | Width | Dimensions |
|---|---|---|---|---|
| Second Level | Primary Bedroom | 3.61 m | 3.19 m | 3.61 m x 3.19 m |
| Second Level | Bedroom 2 | 3.23 m | 2.29 m | 3.23 m x 2.29 m |
| Second Level | Bedroom 3 | 3.39 m | 2.99 m | 3.39 m x 2.99 m |
| Basement | Kitchen | 4.67 m | 3.74 m | 4.67 m x 3.74 m |
| Basement | Recreational, Games Room | 4.79 m | 3.74 m | 4.79 m x 3.74 m |
| Basement | Bedroom | 3.75 m | 2.7 m | 3.75 m x 2.7 m |
| Main Level | Foyer | Measurements not available | ||
| Main Level | Living Room | 3.85 m | 3.5 m | 3.85 m x 3.5 m |
| Main Level | Dining Room | 3.85 m | 3.18 m | 3.85 m x 3.18 m |
| Main Level | Kitchen | 3.78 m | 3.67 m | 3.78 m x 3.67 m |
| Main Level | Laundry Room | Measurements not available |
Contact Us
Contact us for more information
Brent Crawford
Broker of Record
(416) 720-2005
www.brentandaudrey.com
(416) 699-2992
www.brentandaudrey.com
Audrey Azad
Salesperson
www.BrentandAudrey.com
(416) 699-2992
www.brentandaudrey.com



