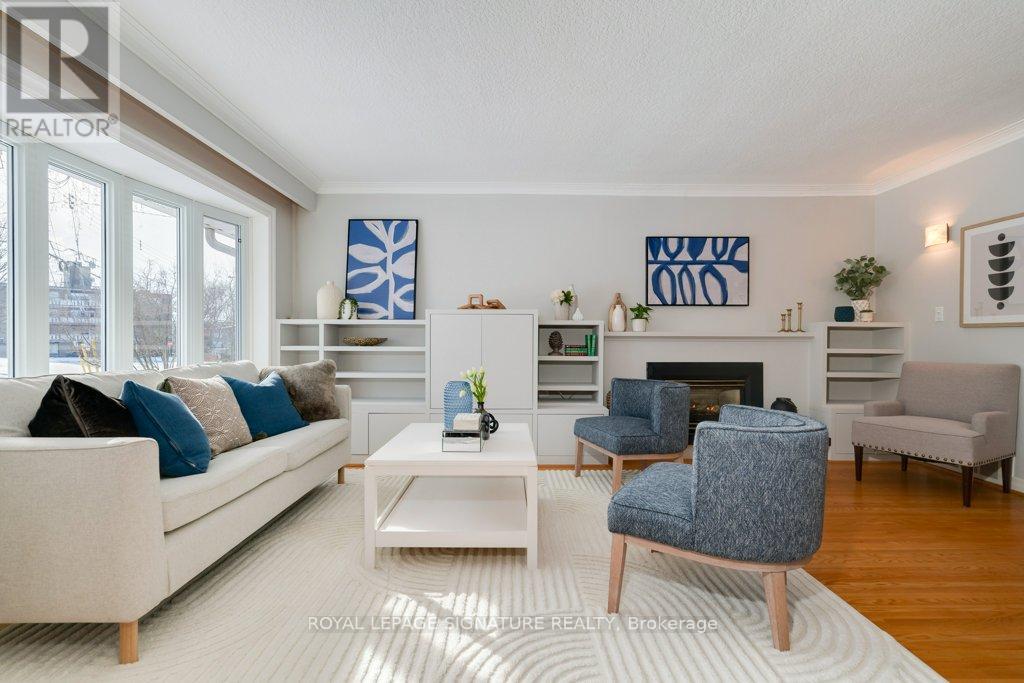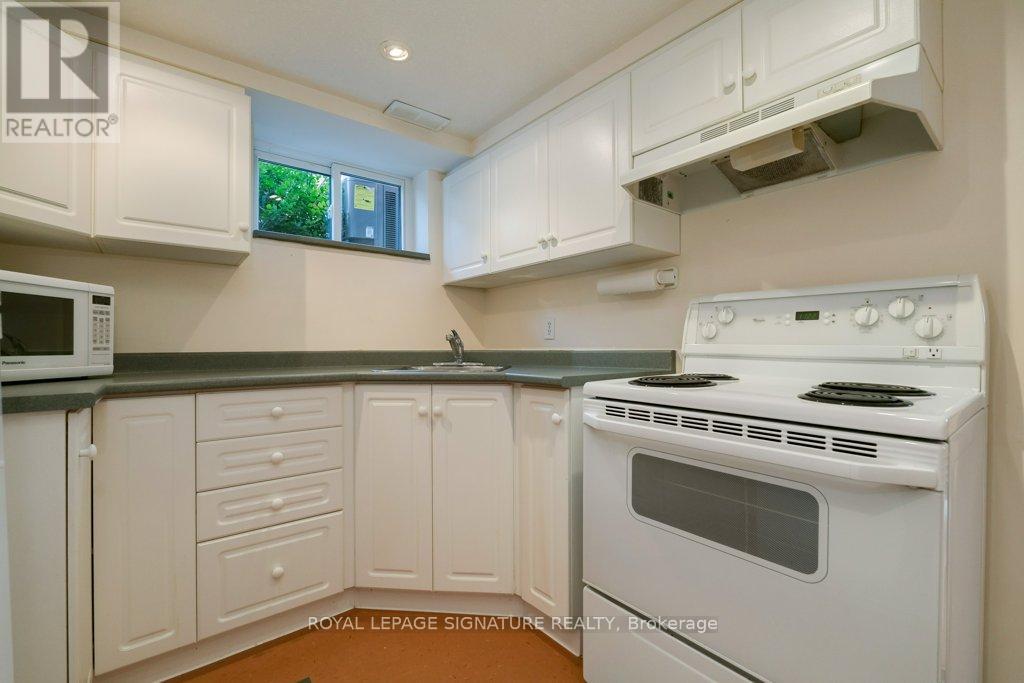142 Elvaston Drive Toronto, Ontario M4A 1N6
$1,325,000
Backing onto **RAVINE**. Large Deck Overlooks the Conservation Area. Walk out from 2 Bedrooms to Deck. This home offers you a property with 2 Kitchens, 3 Bathrooms plus a Sauna. All on a very desirable Ravine Lot! The Main Level Kitchen has a Skylight, brightening your day from morning to night! Another kitchen feature is a Partially Open Wall that allows you to look over the Living Room to the Gas Fireplace. The Lower Level Has a Separate Entrance to the Inlaw Suite. Kitchen, 2 x 3 pc Bathrooms plus a Sauna, Family Rm, Rec Room & Laundry Room. Within 5 minute walk of LRT on Eglinton. 5 min to DVP. Close to Big Box store shopping to the East or to the West, Exclusive Shops & Great Restaurants at Don Mills. See the Floor Plan attached, could be made into a much larger lower level unit. Home is being sold in 'AS IS' Condition, no warranties or representations. **PUBLIC OPEN HOUSE 2-4 pm Sat & Sun Feb 1 & 2 ** **** EXTRAS **** 2 Fridges, 2 Stoves, B/I Dishwasher, B/I Microwave, Counter Microwave, Washer, Dryer, All LIght Fixtures, All Window Coverings, Remote for Garage Door, Shelving & Cabinets in Lower Level (id:24801)
Open House
This property has open houses!
2:00 pm
Ends at:4:00 pm
2:00 pm
Ends at:4:00 pm
Property Details
| MLS® Number | C11938385 |
| Property Type | Single Family |
| Community Name | Victoria Village |
| Amenities Near By | Public Transit |
| Features | Backs On Greenbelt, Conservation/green Belt, In-law Suite, Sauna |
| Parking Space Total | 4 |
| Structure | Deck |
Building
| Bathroom Total | 4 |
| Bedrooms Above Ground | 3 |
| Bedrooms Total | 3 |
| Amenities | Fireplace(s) |
| Appliances | Garage Door Opener Remote(s) |
| Architectural Style | Raised Bungalow |
| Basement Development | Finished |
| Basement Features | Separate Entrance |
| Basement Type | N/a (finished) |
| Construction Style Attachment | Detached |
| Cooling Type | Central Air Conditioning |
| Exterior Finish | Brick |
| Fireplace Present | Yes |
| Fireplace Total | 2 |
| Flooring Type | Hardwood, Carpeted |
| Foundation Type | Block |
| Half Bath Total | 1 |
| Heating Fuel | Natural Gas |
| Heating Type | Forced Air |
| Stories Total | 1 |
| Type | House |
| Utility Water | Municipal Water |
Parking
| Attached Garage |
Land
| Acreage | No |
| Land Amenities | Public Transit |
| Sewer | Sanitary Sewer |
| Size Depth | 124 Ft ,1 In |
| Size Frontage | 50 Ft |
| Size Irregular | 50 X 124.15 Ft |
| Size Total Text | 50 X 124.15 Ft |
| Zoning Description | Residential |
Rooms
| Level | Type | Length | Width | Dimensions |
|---|---|---|---|---|
| Lower Level | Laundry Room | 4.61 m | 3.19 m | 4.61 m x 3.19 m |
| Lower Level | Kitchen | 3.28 m | 2.47 m | 3.28 m x 2.47 m |
| Lower Level | Dining Room | 6.85 m | 3.87 m | 6.85 m x 3.87 m |
| Lower Level | Family Room | 6.85 m | 3.87 m | 6.85 m x 3.87 m |
| Lower Level | Recreational, Games Room | 5.07 m | 3.98 m | 5.07 m x 3.98 m |
| Main Level | Living Room | 5.37 m | 3.62 m | 5.37 m x 3.62 m |
| Main Level | Dining Room | 3.47 m | 2.98 m | 3.47 m x 2.98 m |
| Main Level | Kitchen | 3.51 m | 3.24 m | 3.51 m x 3.24 m |
| Main Level | Primary Bedroom | 4.76 m | 3.29 m | 4.76 m x 3.29 m |
| Main Level | Bedroom | 4.47 m | 3 m | 4.47 m x 3 m |
| Main Level | Bedroom | 4.05 m | 3.32 m | 4.05 m x 3.32 m |
Contact Us
Contact us for more information
Eva Haase
Salesperson
(416) 560-2171
www.evahaase.com/
8 Sampson Mews Suite 201 The Shops At Don Mills
Toronto, Ontario M3C 0H5
(416) 443-0300
(416) 443-8619
Ann Haase
Broker
www.thehaaseteam.com
8 Sampson Mews Suite 201 The Shops At Don Mills
Toronto, Ontario M3C 0H5
(416) 443-0300
(416) 443-8619



























