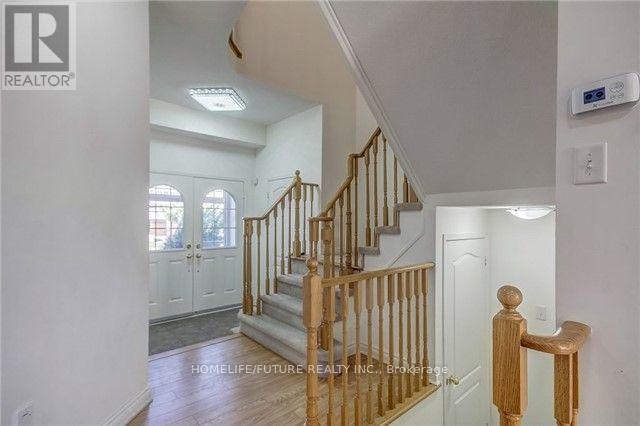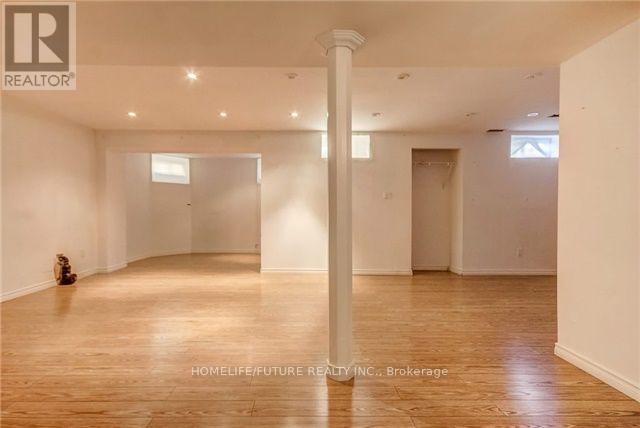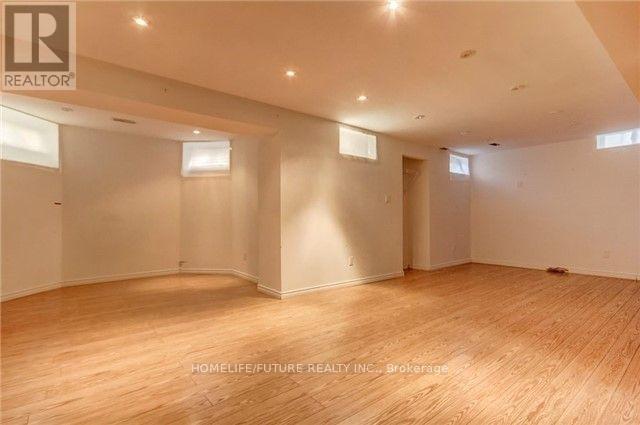1023 Schooling Drive Oshawa, Ontario L1K 0K2
$2,950 Monthly
Freshly Painted Beautiful 3 Bedroom Home Located In High Demand Area!! 9 Ft Ceilings On Main Floor!!Family Sized Kitchen W/Breakfast Area And W/O To Large Backyard!!Open Concept Living Area W/Gas Fireplace And Separate Dining Room! Large Master Bedroom With His & Her Walk In Closets And 4 Pc Ensuite! Finished Basement! Steps To Schools, Legend Centre, Shopping, High Ranked High Schools & Just Minutes To 401!! (id:24801)
Property Details
| MLS® Number | E11938404 |
| Property Type | Single Family |
| Community Name | Taunton |
| Amenities Near By | Hospital, Public Transit, Schools |
| Parking Space Total | 6 |
Building
| Bathroom Total | 4 |
| Bedrooms Above Ground | 3 |
| Bedrooms Below Ground | 1 |
| Bedrooms Total | 4 |
| Appliances | Dishwasher, Dryer, Refrigerator, Stove, Washer |
| Basement Development | Finished |
| Basement Type | N/a (finished) |
| Construction Style Attachment | Detached |
| Cooling Type | Central Air Conditioning |
| Exterior Finish | Brick |
| Fireplace Present | Yes |
| Flooring Type | Laminate, Ceramic, Carpeted |
| Foundation Type | Concrete |
| Half Bath Total | 1 |
| Heating Fuel | Natural Gas |
| Heating Type | Forced Air |
| Stories Total | 2 |
| Type | House |
| Utility Water | Municipal Water |
Parking
| Attached Garage |
Land
| Acreage | No |
| Fence Type | Fenced Yard |
| Land Amenities | Hospital, Public Transit, Schools |
| Sewer | Sanitary Sewer |
Rooms
| Level | Type | Length | Width | Dimensions |
|---|---|---|---|---|
| Second Level | Primary Bedroom | 4.78 m | 3.84 m | 4.78 m x 3.84 m |
| Second Level | Bedroom 2 | 3.29 m | 3.02 m | 3.29 m x 3.02 m |
| Second Level | Bedroom 3 | 3.32 m | 3.05 m | 3.32 m x 3.05 m |
| Basement | Recreational, Games Room | 7.31 m | 6 m | 7.31 m x 6 m |
| Main Level | Living Room | 4.63 m | 3.07 m | 4.63 m x 3.07 m |
| Main Level | Dining Room | 5.61 m | 3.02 m | 5.61 m x 3.02 m |
| Main Level | Kitchen | 3.2 m | 3.26 m | 3.2 m x 3.26 m |
| Main Level | Eating Area | 3.26 m | 3.14 m | 3.26 m x 3.14 m |
https://www.realtor.ca/real-estate/27837147/1023-schooling-drive-oshawa-taunton-taunton
Contact Us
Contact us for more information
Sasikumar Shanmuganathan
Broker
7 Eastvale Drive Unit 205
Markham, Ontario L3S 4N8
(905) 201-9977
(905) 201-9229
Sivakumar Shanmuganathan
Broker
www.futuregtahomes.com/
www.facebook.com/futuregtahome/?ref=bookmarks
twitter.com/sivakumar1213
www.linkedin.com/in/siva-shanmuganathan-852bba17/
7 Eastvale Drive Unit 205
Markham, Ontario L3S 4N8
(905) 201-9977
(905) 201-9229























