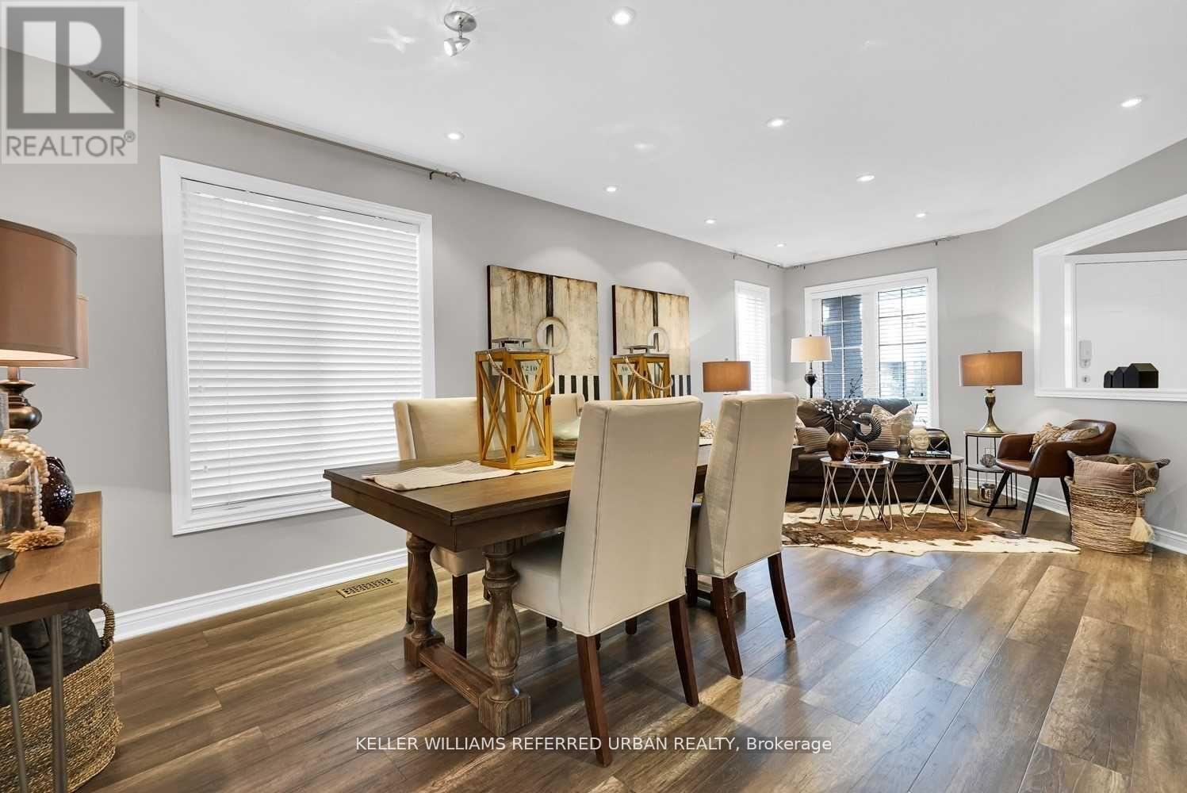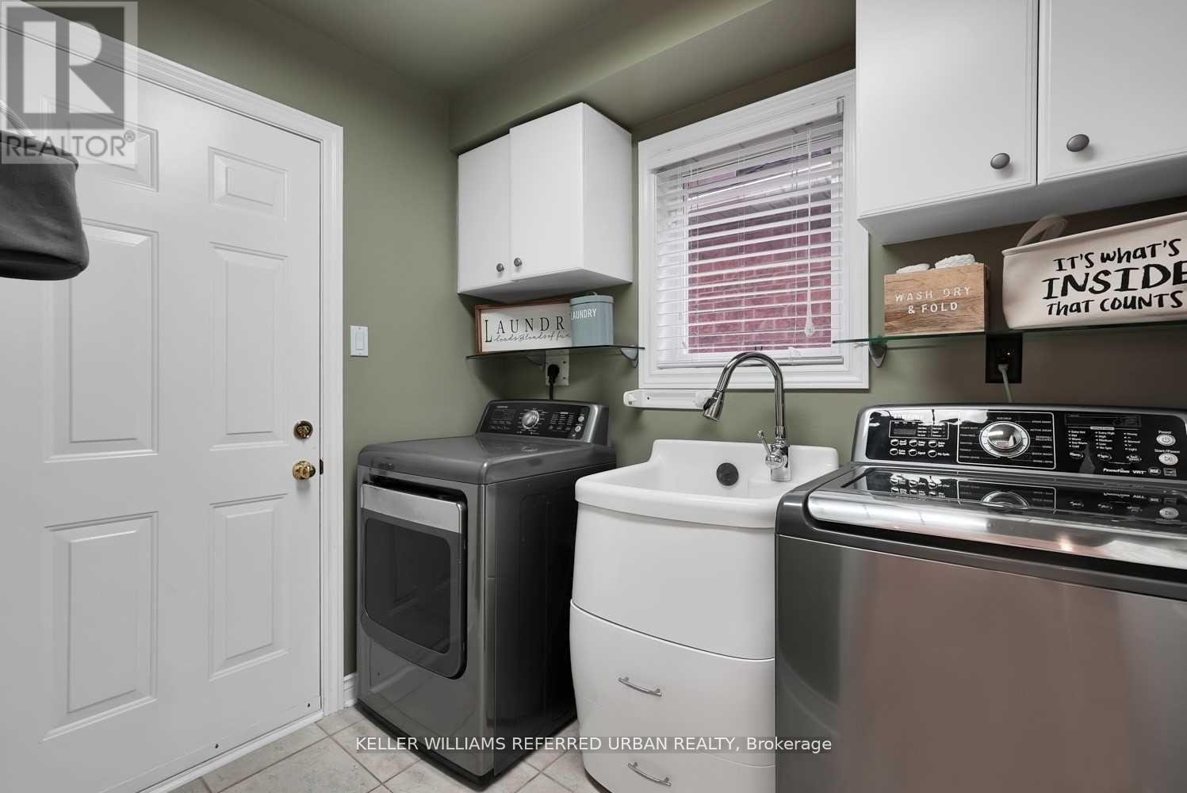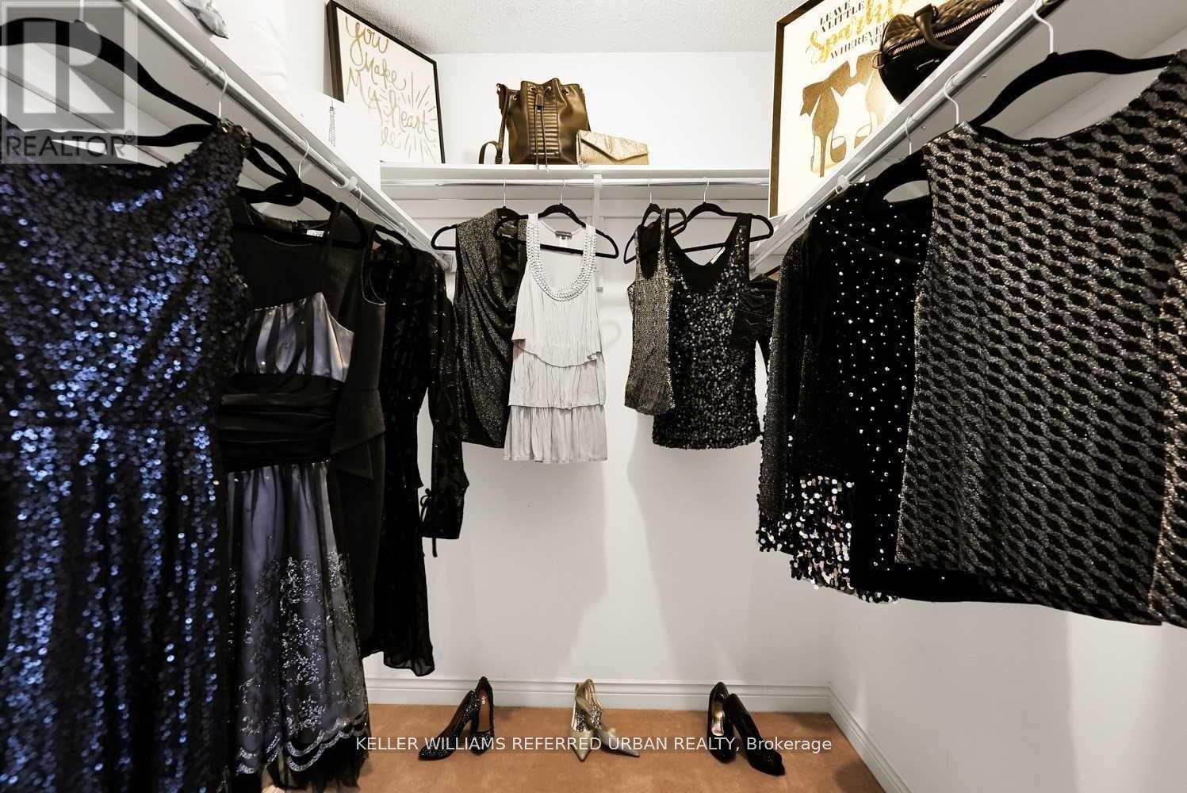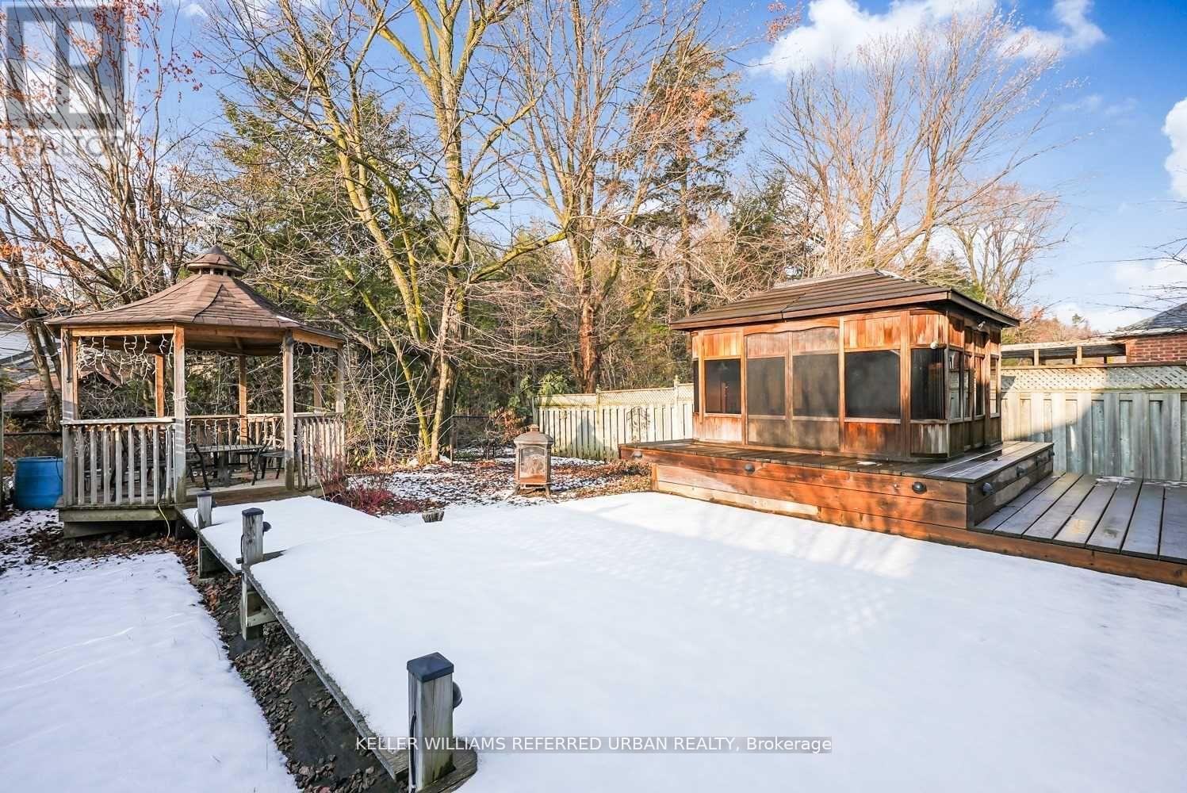12 Berkshire Court Whitby, Ontario L1R 2S4
$3,799 Monthly
Immaculate All Brick Detached Home Ideally Situated In The Highly Desirable Rolling Acres Neighbourhood Of North Whitby. This Fantastic Abode Offers 4 Spacious Bedrooms, 4 Bathrooms, Bright Sun Filled Living And Dining Room, Spectacular Family Room With Cathedral Ceilings, And Large Kitchen Plus Breakfast Bar Complete With Walk-Out To Beautifully Landscaped Backyard Polished Off With Charming Gazebo And Surrounded By Tall Trees - A Picture Perfect Oasis Of Tranquility. Enjoy Direct Access To Public Ravine From Your Backyard. This Property Is Nestled On A Quiet Cut-De-Sec And Situated Only A Short Distance To Retail, Excellent Schools, 401, 407 & More. This Property Is The Perfect Home For Young Professionals & Growing Family Alike! **** EXTRAS **** Main Floor Laundry Room W/Garage Access. No Sidewalks, Ample Parking & Double Car Garage. Pot Lights Throughout Every Level& Built-In Speakers. 2 Cozy Gas Fireplaces. Backs On To Private Green Space With Direct Access To Ravine. A Must See! (id:24801)
Property Details
| MLS® Number | E11938442 |
| Property Type | Single Family |
| Community Name | Rolling Acres |
| Amenities Near By | Schools, Public Transit, Park |
| Features | Cul-de-sac, Conservation/green Belt |
| Parking Space Total | 6 |
Building
| Bathroom Total | 4 |
| Bedrooms Above Ground | 4 |
| Bedrooms Below Ground | 1 |
| Bedrooms Total | 5 |
| Appliances | Garage Door Opener Remote(s), Dishwasher, Dryer, Microwave, Range, Refrigerator, Stove, Washer |
| Basement Development | Finished |
| Basement Type | N/a (finished) |
| Construction Style Attachment | Detached |
| Cooling Type | Central Air Conditioning |
| Exterior Finish | Brick |
| Fireplace Present | Yes |
| Flooring Type | Carpeted, Laminate |
| Foundation Type | Concrete |
| Half Bath Total | 1 |
| Heating Fuel | Natural Gas |
| Heating Type | Forced Air |
| Stories Total | 2 |
| Type | House |
| Utility Water | Municipal Water |
Parking
| Attached Garage |
Land
| Acreage | No |
| Land Amenities | Schools, Public Transit, Park |
| Sewer | Sanitary Sewer |
| Size Depth | 125 Ft |
| Size Frontage | 34 Ft ,5 In |
| Size Irregular | 34.45 X 125.02 Ft |
| Size Total Text | 34.45 X 125.02 Ft |
Rooms
| Level | Type | Length | Width | Dimensions |
|---|---|---|---|---|
| Lower Level | Bedroom | 3.27 m | 2.59 m | 3.27 m x 2.59 m |
| Lower Level | Recreational, Games Room | 8.02 m | 7.15 m | 8.02 m x 7.15 m |
| Main Level | Living Room | 6.56 m | 3.48 m | 6.56 m x 3.48 m |
| Main Level | Dining Room | 6.56 m | 3.48 m | 6.56 m x 3.48 m |
| Main Level | Family Room | 2.96 m | 3.95 m | 2.96 m x 3.95 m |
| Main Level | Kitchen | 9.74 m | 3.27 m | 9.74 m x 3.27 m |
| Main Level | Eating Area | 10.69 m | 3.27 m | 10.69 m x 3.27 m |
| Upper Level | Primary Bedroom | 5.04 m | 3.88 m | 5.04 m x 3.88 m |
| Upper Level | Bedroom 2 | 4.09 m | 2.93 m | 4.09 m x 2.93 m |
| Upper Level | Bedroom 3 | 3.63 m | 2.7 m | 3.63 m x 2.7 m |
| Upper Level | Bedroom 4 | 3.31 m | 3.2 m | 3.31 m x 3.2 m |
https://www.realtor.ca/real-estate/27837155/12-berkshire-court-whitby-rolling-acres-rolling-acres
Contact Us
Contact us for more information
Steve Baird
Salesperson
steve-bairdtorontorealestate.kw.com
www.facebook.com/profile.php?id=100054293449519&sk=about
www.linkedin.com/pub/steve-baird/4a/399/7aa
156 Duncan Mill Rd Unit 1
Toronto, Ontario M3B 3N2
(416) 572-1016
(416) 572-1017
www.whykwru.ca/





































