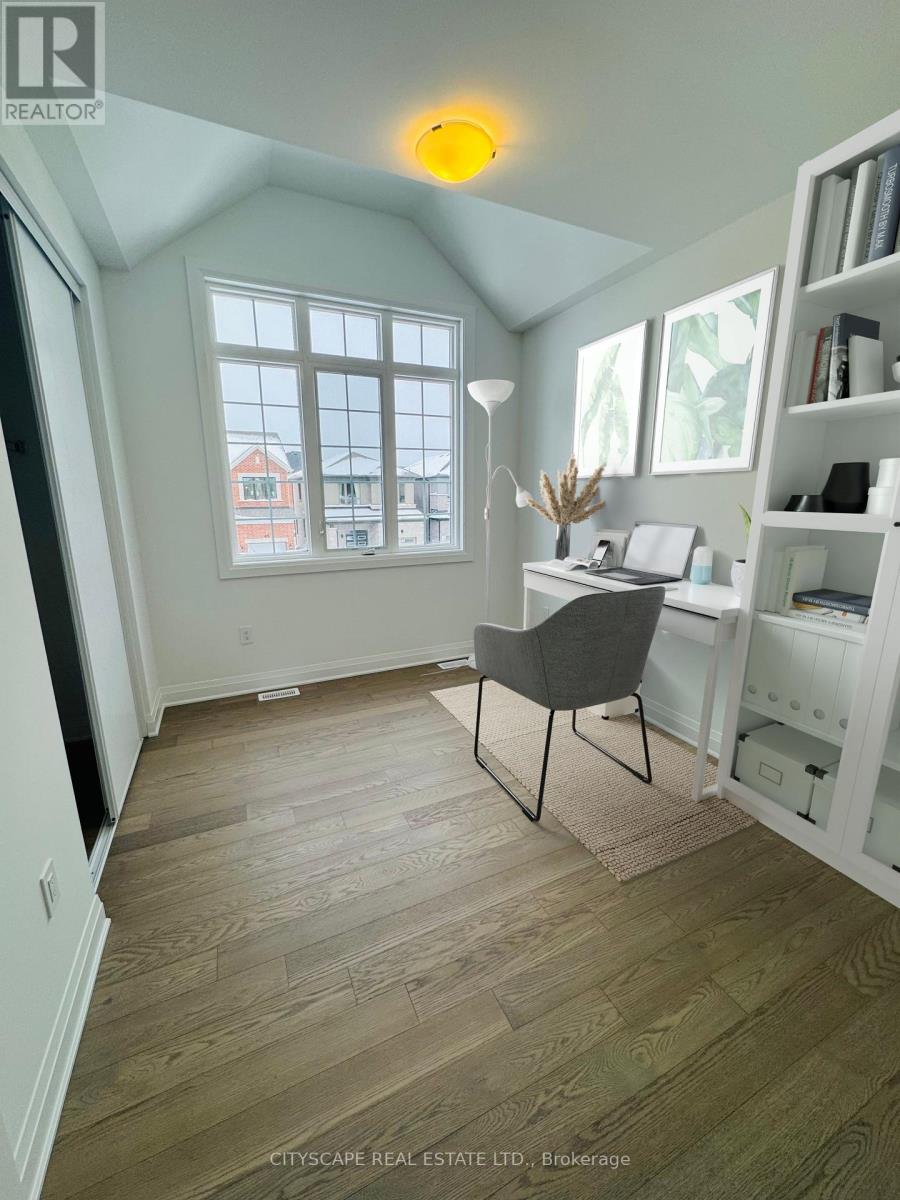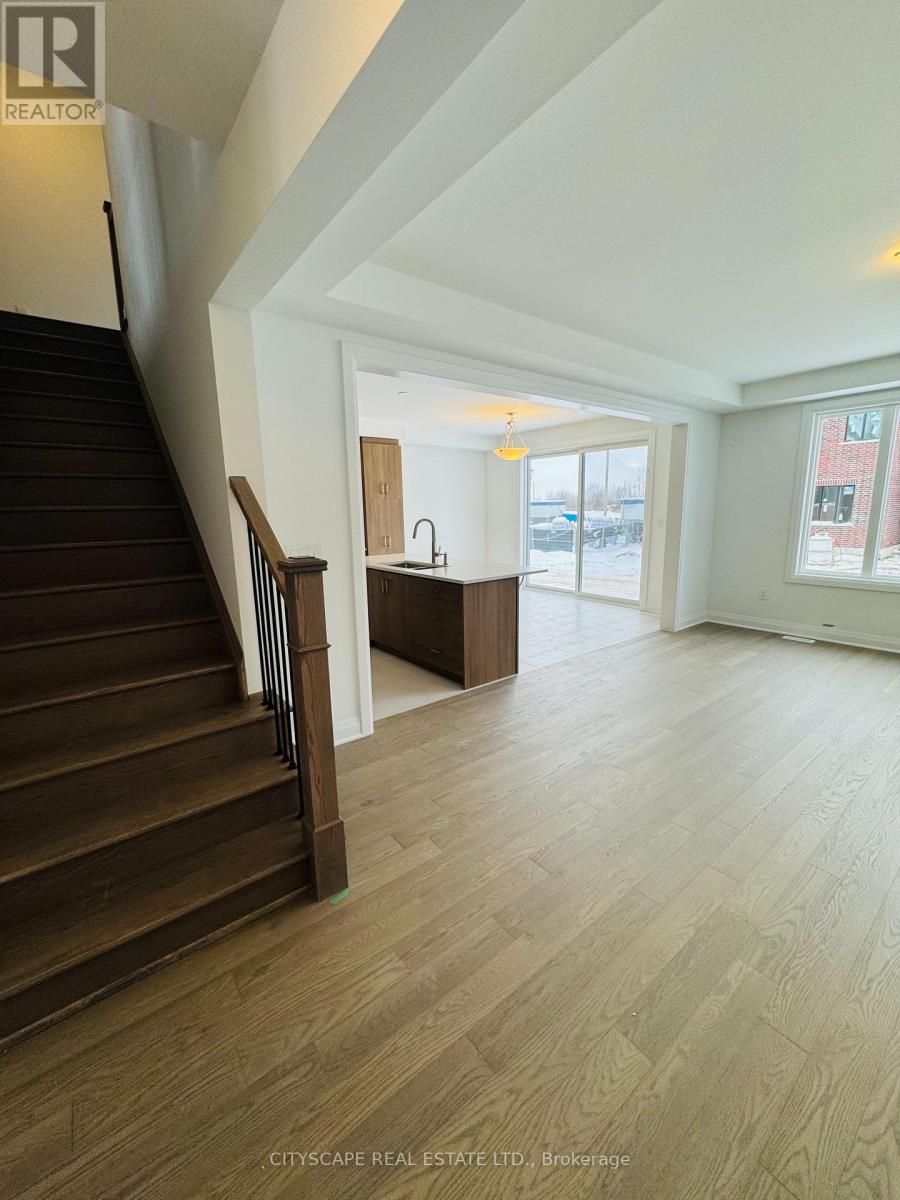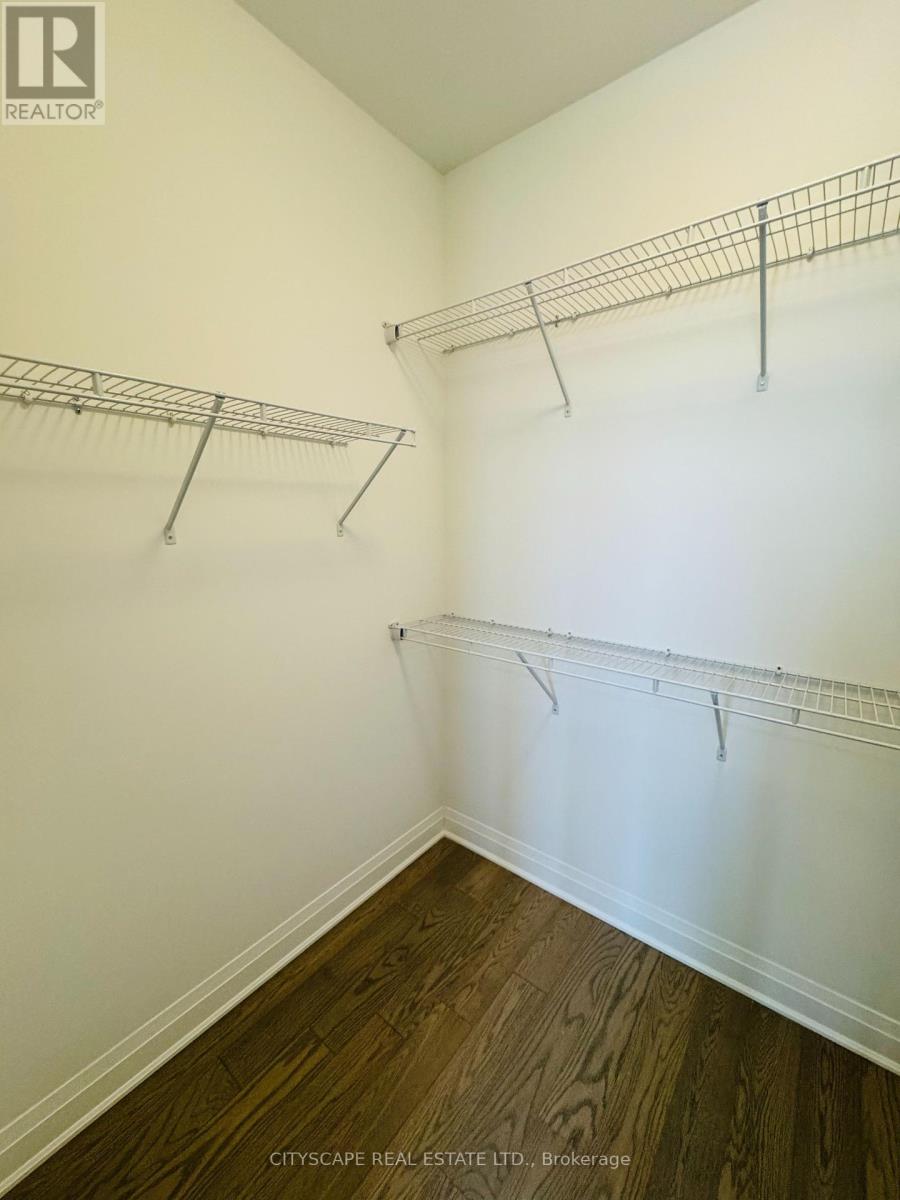46 Betterridge Trail Barrie, Ontario L9J 0Z6
$3,100 Monthly
Master Crafted Mattamy Home in the Brand New Vicinity West Development. The stunning home boasts 2085 sqft of finished living space, 4 spacious bedrooms, 2.5 bathrooms, upstairs laundry, an eat-in kitchen, and an open concept floorplan. Wood flooring throughout and thousands spent on premium upgrades. Nest controlled heating, electric fireplace and keypad lock for luxurious home management. Conveniently located just minutes away from Highway 400, and all the shopping and restaurants on Mapleview Drive. Professional Window Coverings and Air Conditioner to be installed prior to occupancy. Note: Some photos have been virtually staged. **** EXTRAS **** Window Coverings and Air Conditioner to be installed prior to occupancy (id:24801)
Property Details
| MLS® Number | S11938410 |
| Property Type | Single Family |
| Community Name | Rural Barrie Southwest |
| Parking Space Total | 4 |
Building
| Bathroom Total | 3 |
| Bedrooms Above Ground | 4 |
| Bedrooms Total | 4 |
| Appliances | Dishwasher, Dryer, Garage Door Opener, Range, Refrigerator, Stove, Washer, Window Coverings |
| Basement Development | Unfinished |
| Basement Type | Full (unfinished) |
| Construction Style Attachment | Detached |
| Cooling Type | Central Air Conditioning |
| Exterior Finish | Brick |
| Fireplace Present | Yes |
| Flooring Type | Tile, Hardwood |
| Half Bath Total | 1 |
| Heating Fuel | Natural Gas |
| Heating Type | Forced Air |
| Stories Total | 2 |
| Type | House |
| Utility Water | Municipal Water |
Parking
| Garage |
Land
| Acreage | No |
| Sewer | Sanitary Sewer |
Rooms
| Level | Type | Length | Width | Dimensions |
|---|---|---|---|---|
| Main Level | Kitchen | 4.21 m | 2.64 m | 4.21 m x 2.64 m |
| Main Level | Dining Room | 4.21 m | 2.89 m | 4.21 m x 2.89 m |
| Main Level | Great Room | 4.26 m | 5.53 m | 4.26 m x 5.53 m |
| Upper Level | Primary Bedroom | 4.9 m | 3.81 m | 4.9 m x 3.81 m |
| Upper Level | Bedroom 2 | 2.89 m | 3.7 m | 2.89 m x 3.7 m |
| Upper Level | Bedroom 3 | 3.04 m | 3.2 m | 3.04 m x 3.2 m |
| Upper Level | Bedroom 4 | 3.45 m | 3.2 m | 3.45 m x 3.2 m |
https://www.realtor.ca/real-estate/27837163/46-betterridge-trail-barrie-rural-barrie-southwest
Contact Us
Contact us for more information
Eva Bowman-Nava
Salesperson
885 Plymouth Dr #2
Mississauga, Ontario L5V 0B5
(905) 241-2222
(905) 241-3333


































