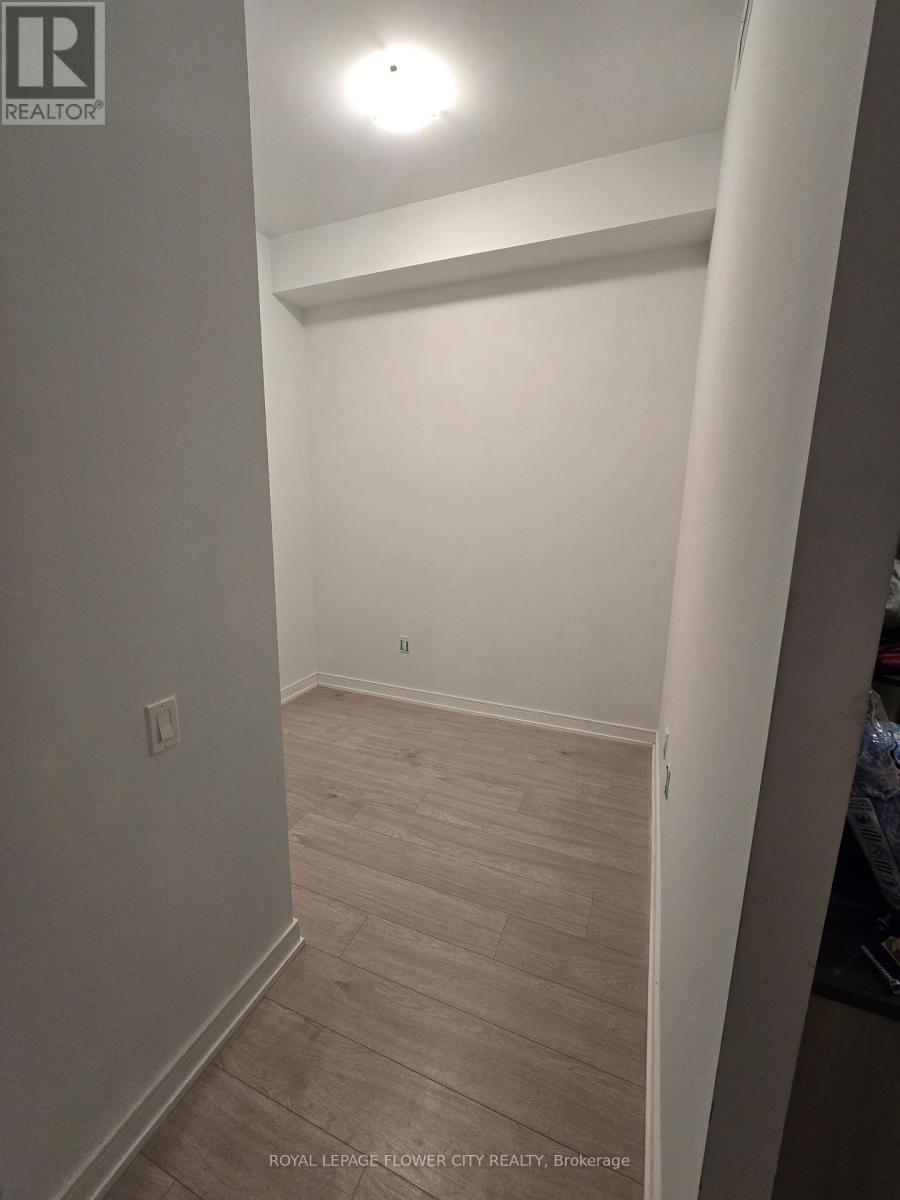Ph 19 - 8 Nahani Way Mississauga, Ontario L4Z 0C6
2 Bedroom
2 Bathroom
600 - 699 ft2
Central Air Conditioning
Forced Air
$2,600 Monthly
Welcome To The Sun-Fild 1+Den East View Penthouse Located In The Luxurious Building With Top Amenities & In The Heart Of Mississauga! Open Concept Kitchen With Living 7 Dining Area. Large Balcony With East View, Recently painted Quartz Countertops, S/Steel Appliances, And Undercabinet Lights In The Kitchen. The Primary Bedroom Has A 4Pc Ensuite. Den Can Be Used As A 2nd Bedroom. Parking and 1 Locker. Close to All Amenities (id:24801)
Property Details
| MLS® Number | W11938539 |
| Property Type | Single Family |
| Community Name | Hurontario |
| Amenities Near By | Park, Place Of Worship, Public Transit, Schools |
| Community Features | Pet Restrictions |
| Features | Balcony |
| Parking Space Total | 1 |
Building
| Bathroom Total | 2 |
| Bedrooms Above Ground | 1 |
| Bedrooms Below Ground | 1 |
| Bedrooms Total | 2 |
| Amenities | Recreation Centre, Exercise Centre, Storage - Locker |
| Appliances | Dishwasher, Dryer, Refrigerator, Stove, Washer, Window Coverings |
| Cooling Type | Central Air Conditioning |
| Exterior Finish | Aluminum Siding, Stone |
| Heating Fuel | Natural Gas |
| Heating Type | Forced Air |
| Size Interior | 600 - 699 Ft2 |
| Type | Apartment |
Parking
| Underground |
Land
| Acreage | No |
| Land Amenities | Park, Place Of Worship, Public Transit, Schools |
https://www.realtor.ca/real-estate/27837577/ph-19-8-nahani-way-mississauga-hurontario-hurontario
Contact Us
Contact us for more information
Harpal Singh Bhalla
Salesperson
(416) 560-2400
hbhalla.ca
Royal LePage Flower City Realty
30 Topflight Dr #11
Mississauga, Ontario L5S 0A8
30 Topflight Dr #11
Mississauga, Ontario L5S 0A8
(905) 564-2100
(905) 230-8577






