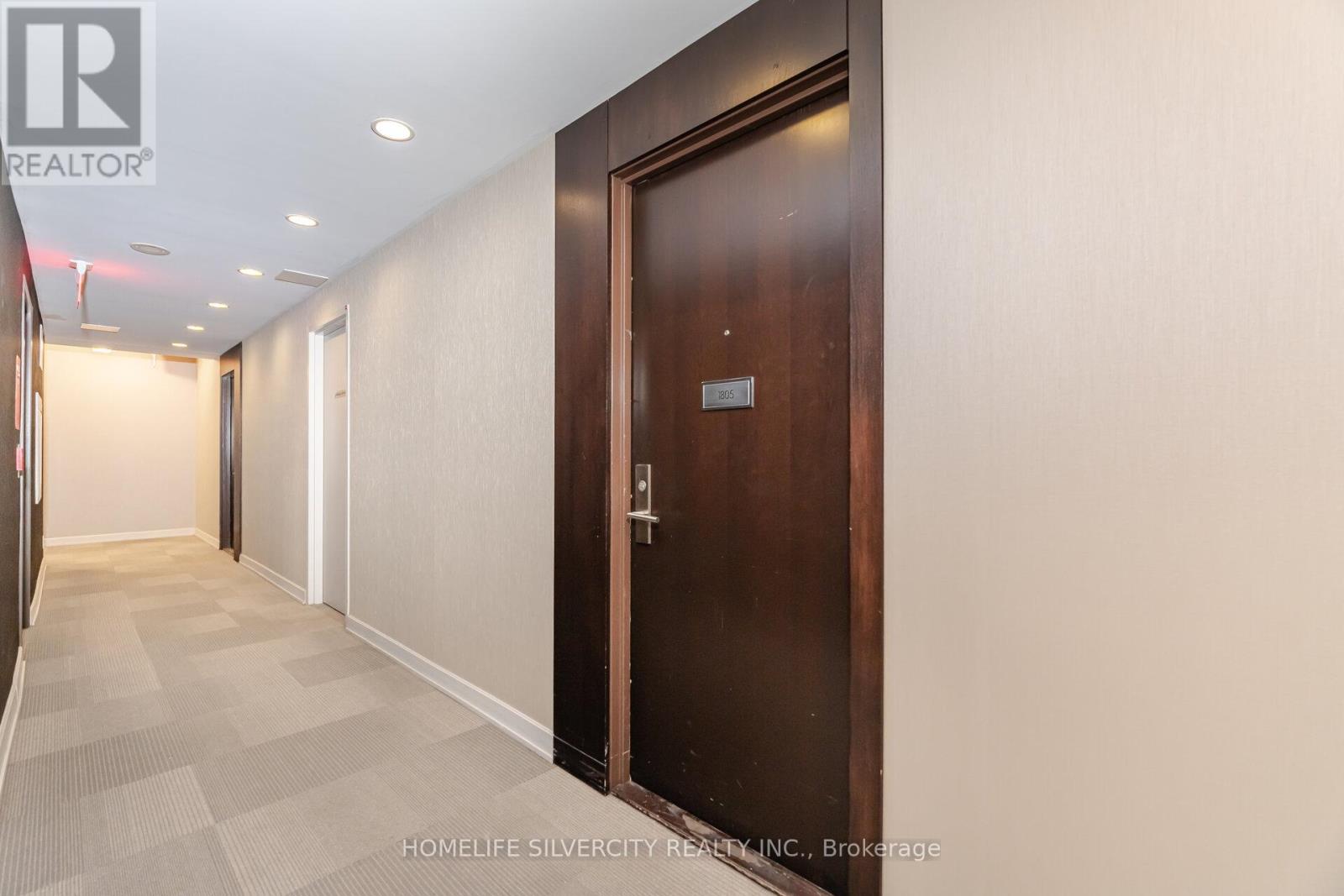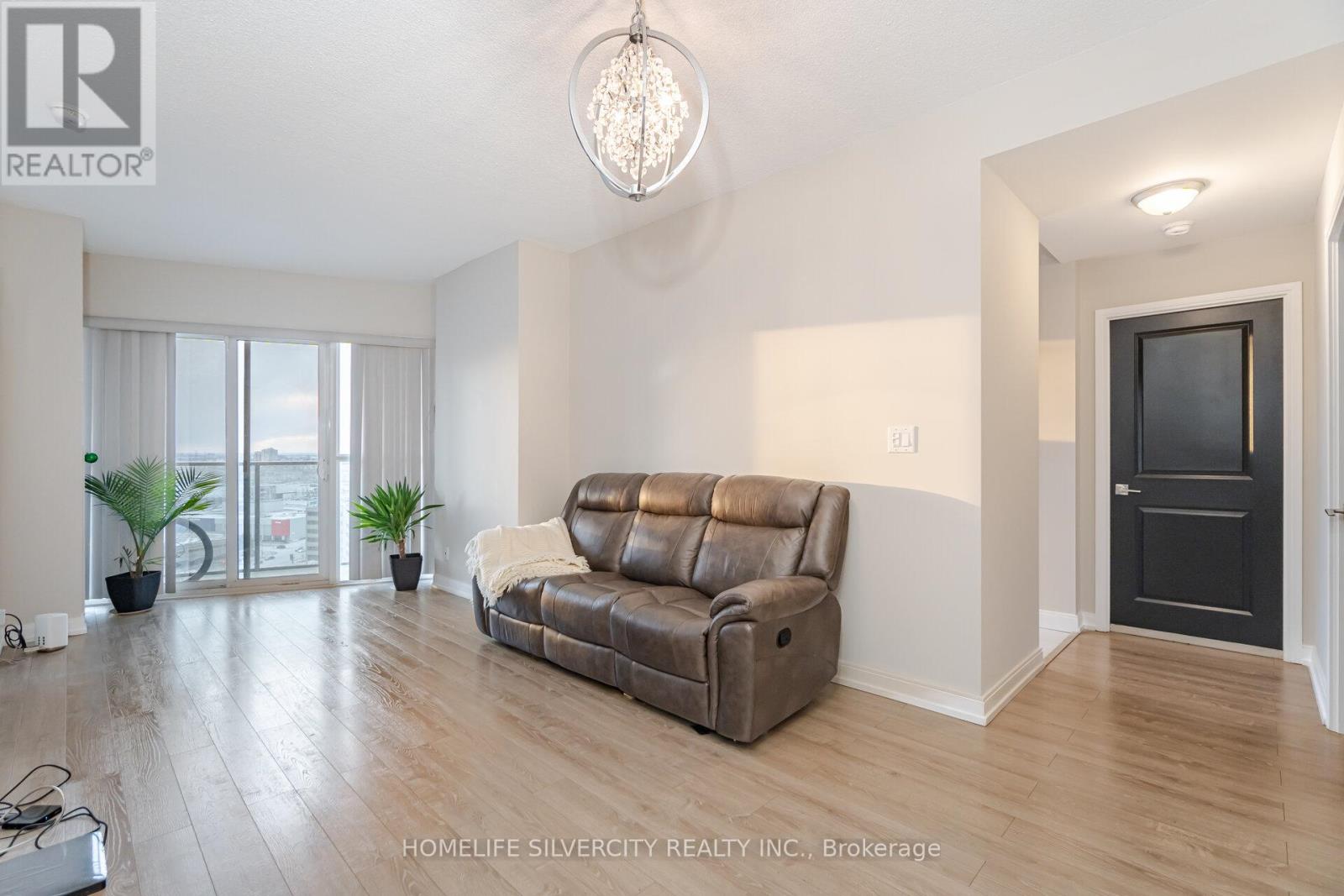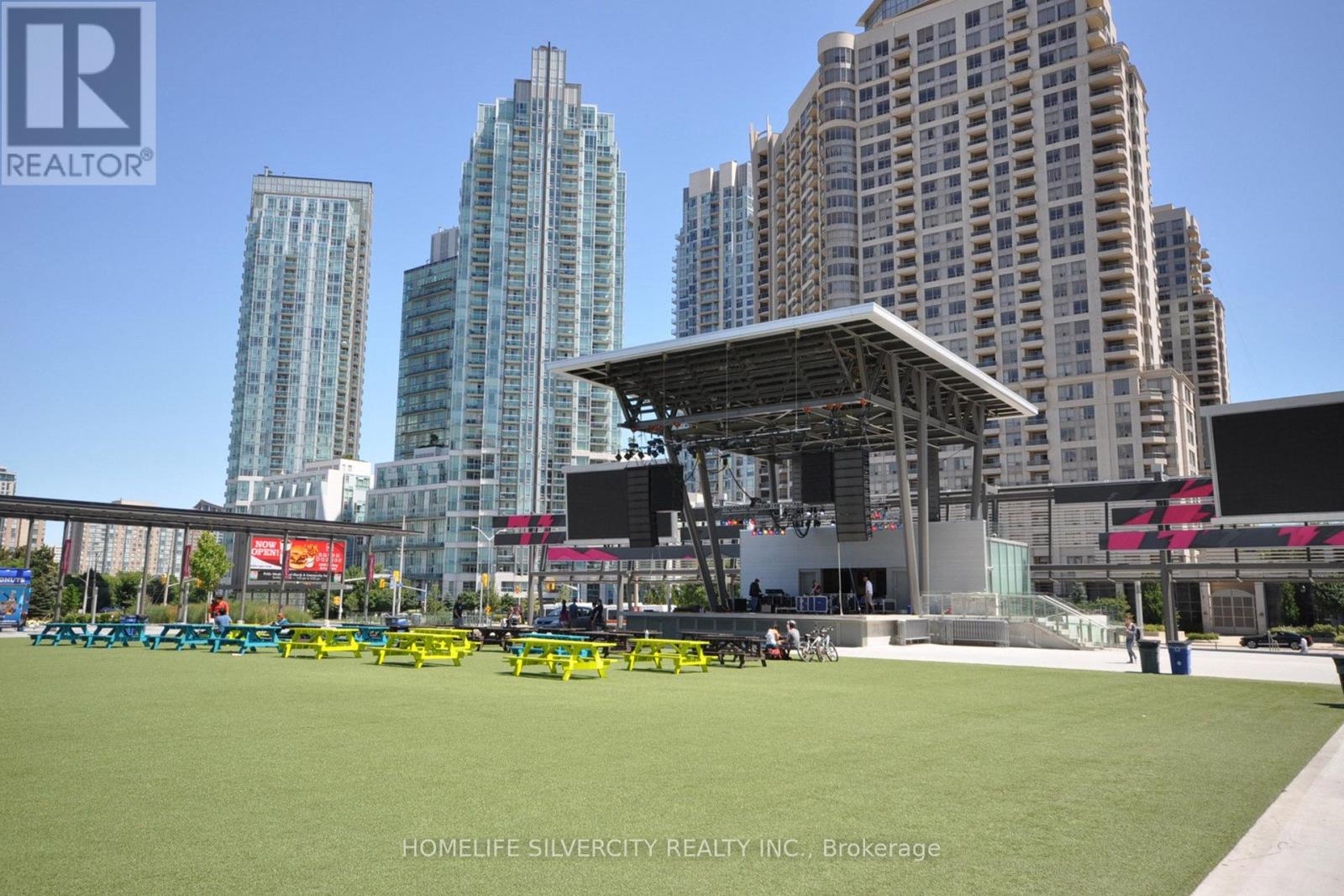1805 - 60 Absolute Avenue Mississauga, Ontario L4Z 0A9
$599,000Maintenance, Heat, Water, Common Area Maintenance, Insurance, Parking
$827.91 Monthly
Maintenance, Heat, Water, Common Area Maintenance, Insurance, Parking
$827.91 MonthlyWelcome To This Luxurious Renovated Condo Featuring 2 Large Size Bedrooms And 2 full Baths. The Open Concept Design Creates A Spacious And Inviting Atmosphere, Complemented By Ample Natural Light Streaming In Through the Large Windows, 9-foot Ceilings And A Large Wrap-Around balcony with multiple Access Points And Breathtaking Views. Kitchen Featuring Top Of The Line Appliances, Sleek Granite Countertops, And Ample Storage Space. Upgraded Granite Countertops Vanities In Both Bathrooms. Newly Painted. Great Location! You'll Find Everything You Need Within Walking Distance to Square One Mall, Public Transport, GO station, Schools And Major highways. The building boasts over 30,000 square feet of amenity space Indoor & Outdoor Pools, Sauna, Gym, Basketball & Squash Courts, Running Track, Theatre, New Kids Play Area, New BBQ & Car Charging Stations will be installed in near future. This Condo will exceed your expectations. Don't miss the opportunity to make this Exquisite Condo Your New Home! (id:24801)
Property Details
| MLS® Number | W11938591 |
| Property Type | Single Family |
| Community Name | City Centre |
| Amenities Near By | Hospital, Park, Public Transit, Schools |
| Community Features | Pet Restrictions |
| Features | Balcony, Carpet Free |
| Parking Space Total | 1 |
| Structure | Squash & Raquet Court |
| View Type | View, City View |
Building
| Bathroom Total | 2 |
| Bedrooms Above Ground | 2 |
| Bedrooms Total | 2 |
| Amenities | Security/concierge, Exercise Centre, Party Room, Recreation Centre, Storage - Locker |
| Appliances | Dishwasher, Dryer, Refrigerator, Stove, Washer |
| Cooling Type | Central Air Conditioning |
| Exterior Finish | Concrete |
| Flooring Type | Ceramic, Laminate |
| Heating Fuel | Natural Gas |
| Heating Type | Forced Air |
| Size Interior | 800 - 899 Ft2 |
| Type | Apartment |
Parking
| Underground |
Land
| Acreage | No |
| Land Amenities | Hospital, Park, Public Transit, Schools |
Rooms
| Level | Type | Length | Width | Dimensions |
|---|---|---|---|---|
| Main Level | Living Room | 6.4 m | 3.05 m | 6.4 m x 3.05 m |
| Main Level | Dining Room | 6.4 m | 3.05 m | 6.4 m x 3.05 m |
| Main Level | Kitchen | 3.38 m | 2.41 m | 3.38 m x 2.41 m |
| Main Level | Primary Bedroom | 3.77 m | 3.05 m | 3.77 m x 3.05 m |
| Main Level | Bedroom 2 | 2.67 m | 2.62 m | 2.67 m x 2.62 m |
Contact Us
Contact us for more information
Gurteg Uppal
Broker
11775 Bramalea Rd #201
Brampton, Ontario L6R 3Z4
(905) 913-8500
(905) 913-8585



































