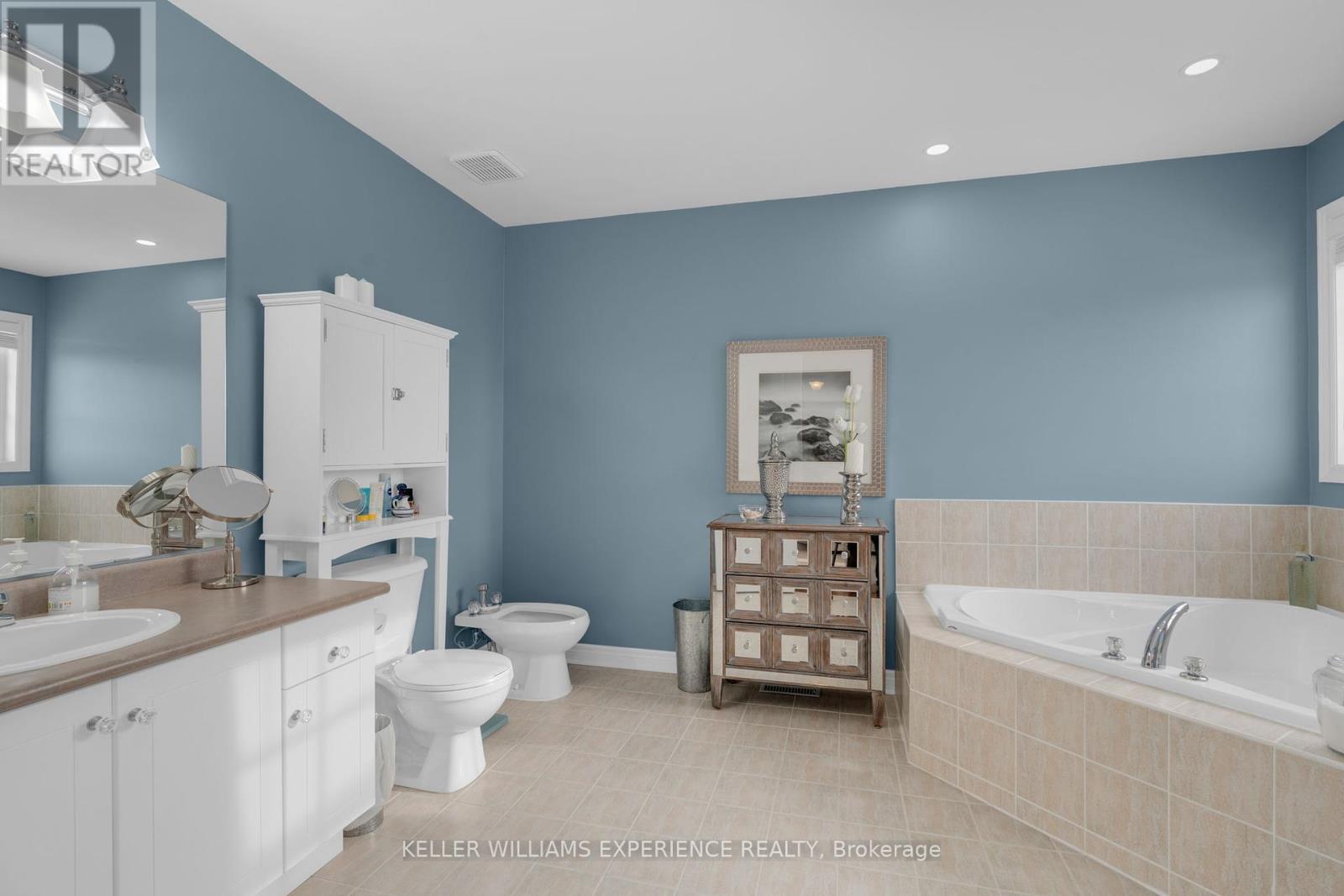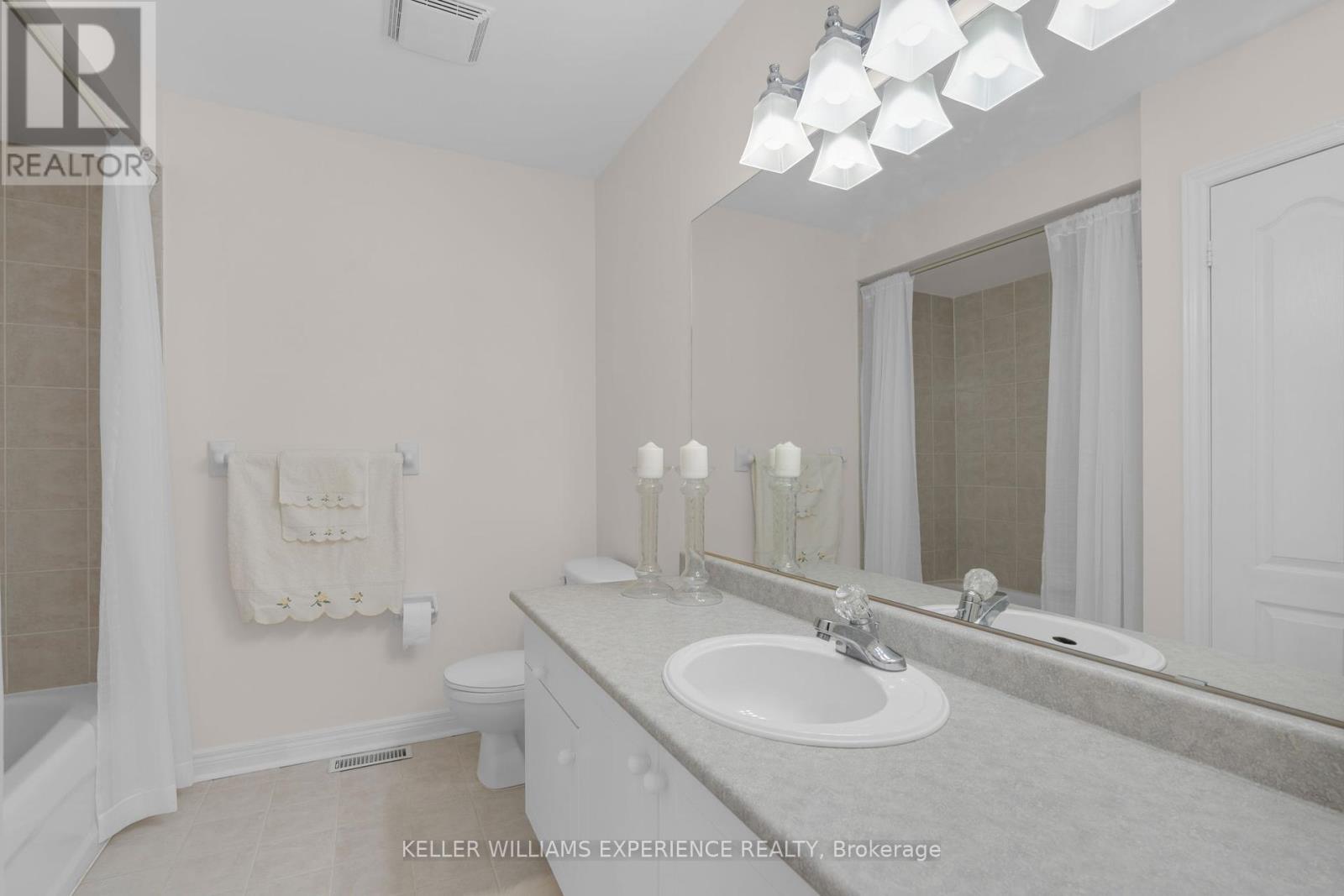819 Napa Valley Avenue Vaughan, Ontario L4H 1X4
$1,499,900
Discover the perfect blend of luxury and comfort in this exquisite home nestled on a coveted corner lot in the prestigious Sonoma Heights community of Woodbridge. Designed with family living in mind, this residence offers unparalleled elegance in a neighborhood renowned for its top-rated schools, scenic parks, and convenient proximity to premier shopping and dining. Step into a bright, inviting interior where every detail has been thoughtfully curated. The main floor boasts a spacious living area with large windows that fill the space with natural light, creating a warm and welcoming ambiance for relaxation and entertaining. The gourmet eat-in kitchen is a chefs dream perfect for hosting gatherings or creating culinary masterpieces. This home also features a fully finished basement with in-law suite potential. The second floor hallway has an open concept den area perfect for an office or lounge. Outside, the property is equipped with an irrigation system, ensuring lush, vibrant greenery throughout the seasons complete with a private backyard. The corner lot provides added privacy and plenty of outdoor space to relax, play, or host gatherings. This is more than a house it's the lifestyle upgrade you've been dreaming of. NOTE: THE PROPERTY HAS A WIDTH OF 43.57FT IN THE BACK. THE FRONTAGE HAS AN EXTRA 25.22FT ANGLED AT THE CORNER OF THE LOT. (id:24801)
Property Details
| MLS® Number | N11937343 |
| Property Type | Single Family |
| Community Name | Sonoma Heights |
| Parking Space Total | 4 |
Building
| Bathroom Total | 4 |
| Bedrooms Above Ground | 3 |
| Bedrooms Total | 3 |
| Appliances | Garage Door Opener Remote(s), Dishwasher, Dryer, Refrigerator, Stove, Washer |
| Basement Development | Finished |
| Basement Type | Full (finished) |
| Construction Style Attachment | Detached |
| Cooling Type | Central Air Conditioning |
| Exterior Finish | Brick, Stone |
| Fireplace Present | Yes |
| Foundation Type | Poured Concrete |
| Half Bath Total | 1 |
| Heating Fuel | Natural Gas |
| Heating Type | Forced Air |
| Stories Total | 2 |
| Type | House |
| Utility Water | Municipal Water |
Parking
| Attached Garage |
Land
| Acreage | No |
| Sewer | Sanitary Sewer |
| Size Depth | 121 Ft ,11 In |
| Size Frontage | 22 Ft ,1 In |
| Size Irregular | 22.15 X 121.93 Ft |
| Size Total Text | 22.15 X 121.93 Ft |
Rooms
| Level | Type | Length | Width | Dimensions |
|---|---|---|---|---|
| Second Level | Primary Bedroom | 5 m | 4.57 m | 5 m x 4.57 m |
| Second Level | Bathroom | 3.05 m | 3.78 m | 3.05 m x 3.78 m |
| Second Level | Bedroom 2 | 3.45 m | 3.1 m | 3.45 m x 3.1 m |
| Second Level | Bedroom 3 | 3.05 m | 3.05 m | 3.05 m x 3.05 m |
| Second Level | Bathroom | 2.87 m | 2.44 m | 2.87 m x 2.44 m |
| Basement | Bathroom | 3.35 m | 1.52 m | 3.35 m x 1.52 m |
| Main Level | Family Room | 4.7 m | 5.49 m | 4.7 m x 5.49 m |
| Main Level | Kitchen | 3.17 m | 7.32 m | 3.17 m x 7.32 m |
| Main Level | Dining Room | 4.01 m | 4.01 m x Measurements not available | |
| Main Level | Living Room | 4.47 m | 3.05 m | 4.47 m x 3.05 m |
| Main Level | Bathroom | 1.04 m | 2.13 m | 1.04 m x 2.13 m |
Contact Us
Contact us for more information
Matthew Petrovich
Salesperson
516 Bryne Drive, Unit I, 105898
Barrie, Ontario L4N 9P6
(705) 720-2200
(705) 733-2200
































