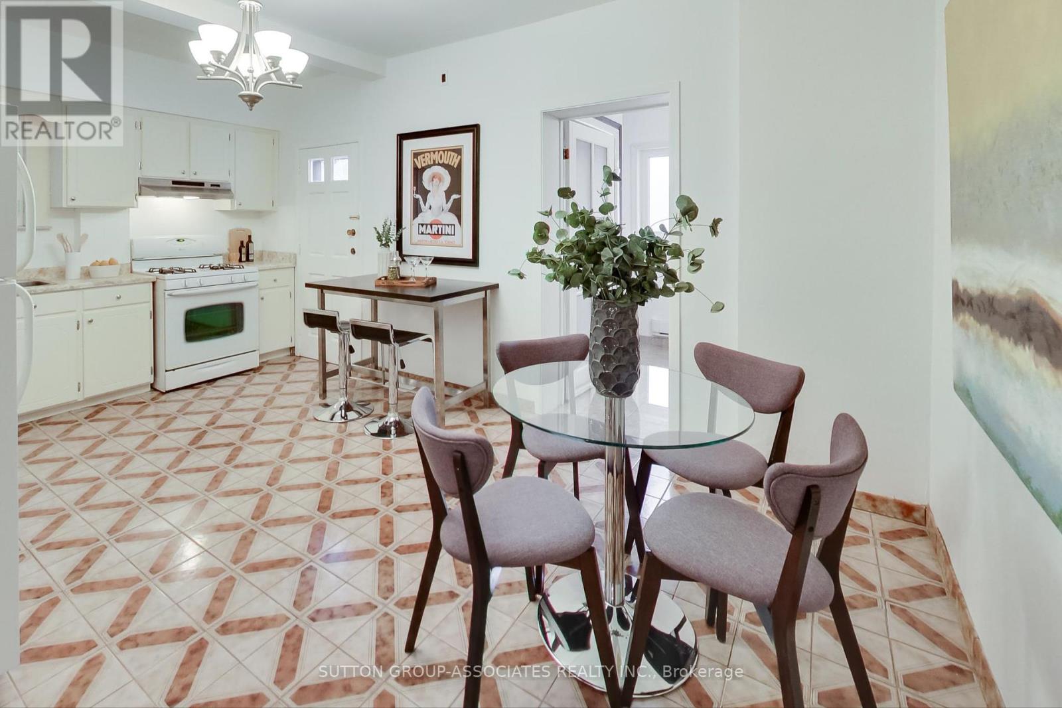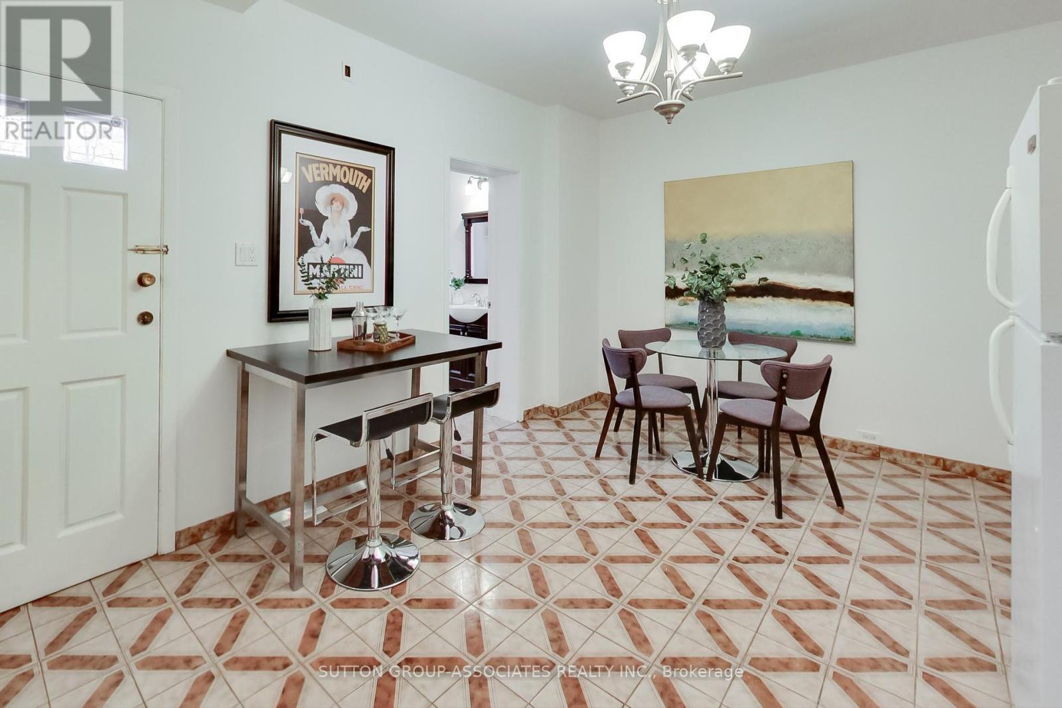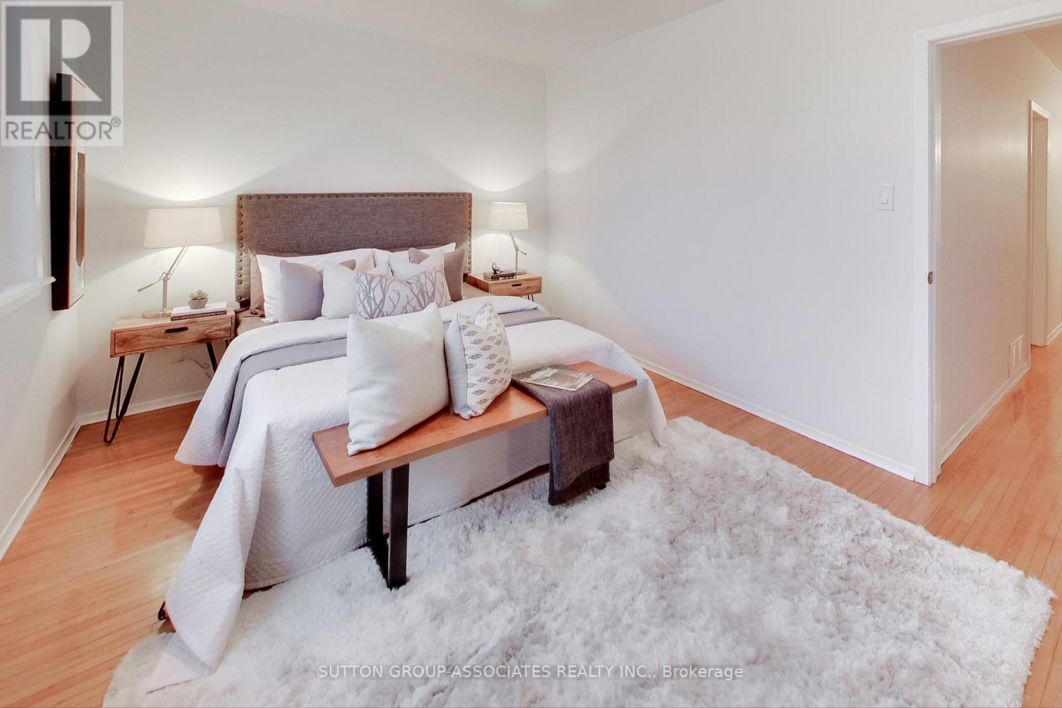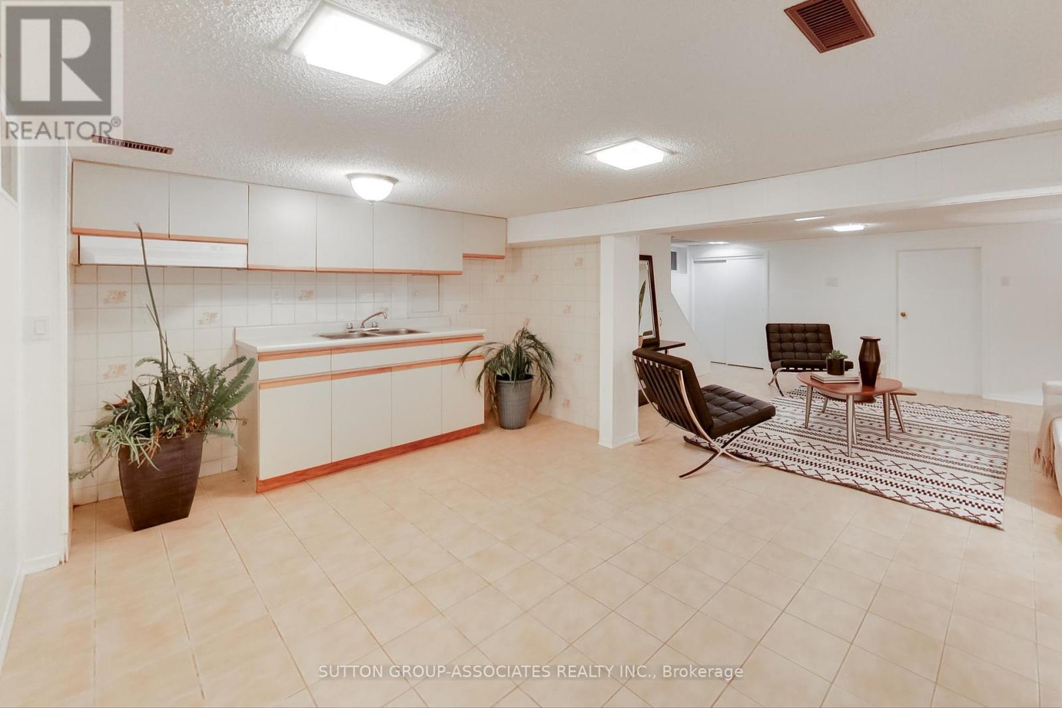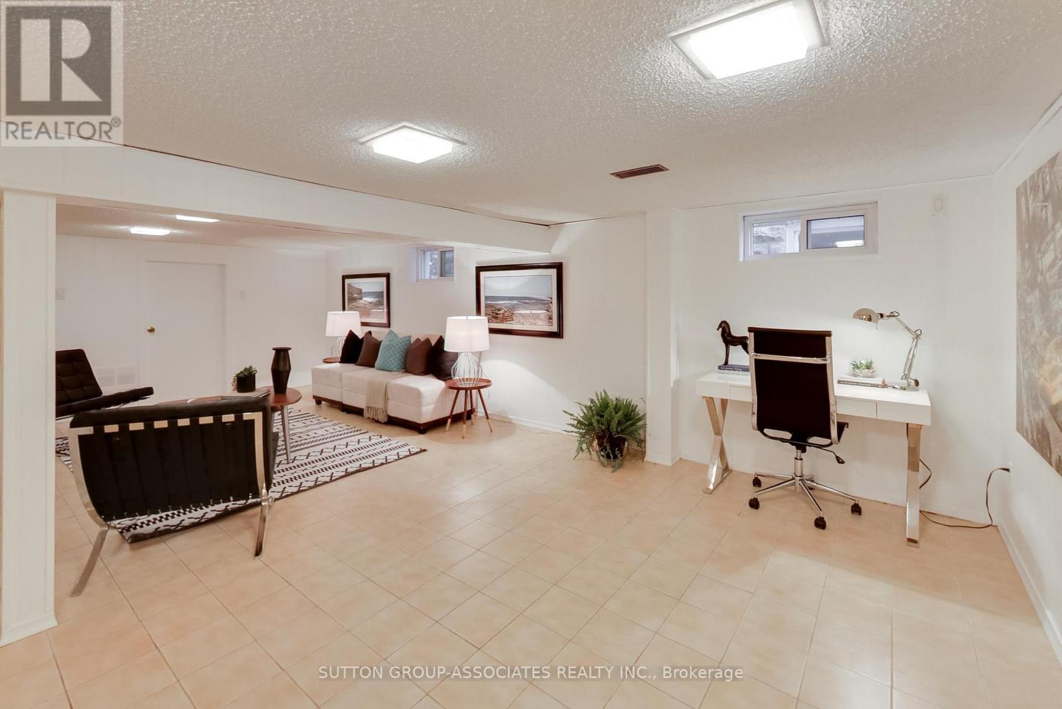325 Lauder Avenue Toronto, Ontario M6E 3H7
$1,369,000
Picture your dream home just two blocks from the lively hub of St Clair West. This treasured four-bedroom gem invites move-up buyers to transform this 1,700 sq ft above grade space into your dream home! For first-time buyers, it's a warm and comfortable home you can grow into, renovate when you're ready, and spare yourself from frequent moves and annoying costs. Inside, the expansive front foyer sets the tone for the expanse within! Boasting the glory of high ceilings, an elegant living and generously sized dining room and a massive kitchen space you can transform into your own chef's haven. A main floor bathroom is provided for convenience. The awesome lower-level, and totally unobstructed space, beckons for endless family entertainment with a massive recreation room, laundry, four-piece bathroom and tons of storage. Beyond the confines of your new abode, a world of culinary delights and community awaits. Take leisurely strolls to local eateries, gelaterias, and cultural festivals along St Clair West. Corso Italia's charm is just steps away, beckoning with its vibrant energy and diverse offerings. Nearby attractions like Wychwood Barns and the Saturday Farmer's Market add to the allure of this fabulous location. **** EXTRAS **** Bathroom on each floor, large bedrooms, parking for 2 cars(1 legal parking pad permit), eat-in kitchen, finished basement with 2 separate entrances, total 2,471 sq ft on 3 levels (id:24801)
Open House
This property has open houses!
2:00 pm
Ends at:4:00 pm
Property Details
| MLS® Number | C11937450 |
| Property Type | Single Family |
| Community Name | Oakwood Village |
| Parking Space Total | 2 |
| Structure | Shed |
Building
| Bathroom Total | 3 |
| Bedrooms Above Ground | 4 |
| Bedrooms Total | 4 |
| Appliances | Dryer, Refrigerator, Stove, Washer |
| Basement Development | Finished |
| Basement Features | Separate Entrance |
| Basement Type | N/a (finished) |
| Construction Style Attachment | Detached |
| Cooling Type | Central Air Conditioning |
| Exterior Finish | Stucco |
| Flooring Type | Tile, Hardwood |
| Foundation Type | Unknown |
| Heating Fuel | Natural Gas |
| Heating Type | Forced Air |
| Stories Total | 2 |
| Type | House |
| Utility Water | Municipal Water |
Land
| Acreage | No |
| Sewer | Sanitary Sewer |
| Size Depth | 120 Ft |
| Size Frontage | 23 Ft ,6 In |
| Size Irregular | 23.5 X 120 Ft |
| Size Total Text | 23.5 X 120 Ft |
Rooms
| Level | Type | Length | Width | Dimensions |
|---|---|---|---|---|
| Second Level | Primary Bedroom | 4.581 m | 3.099 m | 4.581 m x 3.099 m |
| Second Level | Bedroom 2 | 3.46 m | 3.087 m | 3.46 m x 3.087 m |
| Second Level | Bedroom 3 | 3.461 m | 3.07 m | 3.461 m x 3.07 m |
| Second Level | Bedroom 4 | 2.925 m | 2.874 m | 2.925 m x 2.874 m |
| Lower Level | Kitchen | 7.345 m | 4.943 m | 7.345 m x 4.943 m |
| Lower Level | Laundry Room | 5.103 m | 4.621 m | 5.103 m x 4.621 m |
| Lower Level | Recreational, Games Room | 7.345 m | 4.943 m | 7.345 m x 4.943 m |
| Main Level | Foyer | 4.646 m | 1.92 m | 4.646 m x 1.92 m |
| Main Level | Living Room | 4.195 m | 3.233 m | 4.195 m x 3.233 m |
| Main Level | Dining Room | 4.424 m | 3.422 m | 4.424 m x 3.422 m |
| Main Level | Kitchen | 5.268 m | 3.363 m | 5.268 m x 3.363 m |
| Main Level | Bathroom | 2.445 m | 2.119 m | 2.445 m x 2.119 m |
Contact Us
Contact us for more information
Josie Stern
Salesperson
(416) 568-0001
josiestern.com
358 Davenport Road
Toronto, Ontario M5R 1K6
(416) 966-0300
(416) 966-0080
Valerie Benchitrit
Salesperson
358 Davenport Road
Toronto, Ontario M5R 1K6
(416) 966-0300
(416) 966-0080










