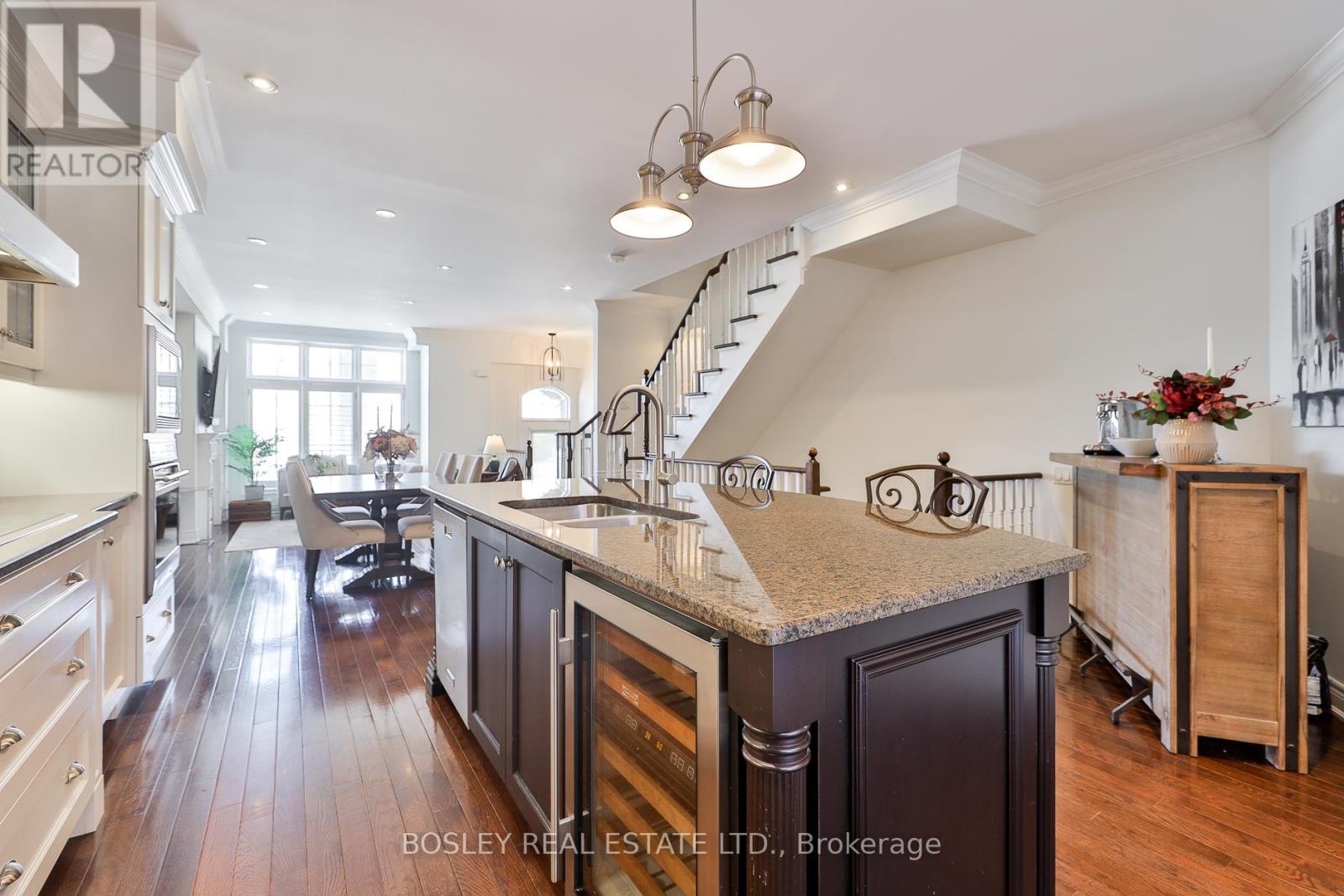209c Randolph Road Toronto, Ontario M4G 3S6
$1,989,000
Fabulous 4 bdrm freehold townhouse in South Leaside w/built-in 2-car tandem garage. This spacious home offers over 2600 SF total living space over 4 levels with an elevator to make this a fabulous functional home now and for the future. With 4+1 spacious bedrooms and a private 2-car tandem garage, it's perfect for families of all sizes. The entire house has been freshly painted in the summer of 2024. The main level is warm & inviting with its gas fireplace and floor to ceiling windows for lots of natural light. The chef's kitchen is a culinary enthusiast's dream, featuring high-end appliances (Wolf, Sub-Zero) that makes cooking a delight. Entertaining is easy with this open concept main floor living, dining and kitchen area and the walk-out to the balcony overlooking the courtyard provides even more light. The main floor home office is perfect for busy individuals who bring work home, or work from home and need a private setting. The primary bedroom is the ideal retreat with its 5 PC spa ensuite and large walk-in closet. It also offers a balcony from the ensuite and boasts a large sitting room for your own getaway space at home or a 2nd office space on the 3rd level for privacy. The other bedrooms are on the 2nd level and are bright & spacious with oversized windows and a 5 PC bathroom and laundry on the upper level. And if a guest stays over, the basement rec room can easily turn into a temporary 5th bdrm with a sofa bed. Life in a freehold townhouse is easy with no lawn maintenance & no snow removal. It's the ultimate convenience for busy couples and busier families. Steps to the new LRT, box stores, banks & grocers around the corner and restaurants nearby, this is where you minimize travel time and maximize home enjoyment. Don't miss the opportunity to own this exquisite property that combines elegance, comfort, and a carefree lifestyle. And the schools are top-tier with Rolph Rd ES, Bessborough E & MS and Leaside High. **** EXTRAS **** $235/month fee for lawn maintenance & snow removal. (id:24801)
Property Details
| MLS® Number | C11936901 |
| Property Type | Single Family |
| Community Name | Leaside |
| Amenities Near By | Park, Place Of Worship, Public Transit, Schools |
| Equipment Type | Water Heater - Gas |
| Features | Lane |
| Parking Space Total | 2 |
| Rental Equipment Type | Water Heater - Gas |
Building
| Bathroom Total | 3 |
| Bedrooms Above Ground | 4 |
| Bedrooms Below Ground | 1 |
| Bedrooms Total | 5 |
| Appliances | Garage Door Opener Remote(s), Oven - Built-in, Range, Cooktop, Dishwasher, Dryer, Microwave, Oven, Refrigerator, Washer, Window Coverings, Wine Fridge |
| Basement Development | Finished |
| Basement Type | N/a (finished) |
| Construction Style Attachment | Attached |
| Cooling Type | Central Air Conditioning |
| Exterior Finish | Brick |
| Fireplace Present | Yes |
| Flooring Type | Hardwood, Tile |
| Foundation Type | Poured Concrete |
| Half Bath Total | 1 |
| Heating Fuel | Natural Gas |
| Heating Type | Forced Air |
| Stories Total | 3 |
| Size Interior | 2,500 - 3,000 Ft2 |
| Type | Row / Townhouse |
| Utility Water | Municipal Water |
Parking
| Garage |
Land
| Acreage | No |
| Land Amenities | Park, Place Of Worship, Public Transit, Schools |
| Sewer | Sanitary Sewer |
| Size Frontage | 38 Ft |
| Size Irregular | 38 Ft ; Attach Survey To Offer |
| Size Total Text | 38 Ft ; Attach Survey To Offer |
Rooms
| Level | Type | Length | Width | Dimensions |
|---|---|---|---|---|
| Second Level | Bedroom 2 | 4.71 m | 3.52 m | 4.71 m x 3.52 m |
| Second Level | Bedroom 3 | 4.03 m | 3.22 m | 4.03 m x 3.22 m |
| Second Level | Bedroom 4 | 4.21 m | 2.88 m | 4.21 m x 2.88 m |
| Second Level | Laundry Room | 2.78 m | 1.63 m | 2.78 m x 1.63 m |
| Third Level | Primary Bedroom | 6.79 m | 6.59 m | 6.79 m x 6.59 m |
| Third Level | Sitting Room | 3.2 m | 3.06 m | 3.2 m x 3.06 m |
| Basement | Recreational, Games Room | 4.03 m | 3.52 m | 4.03 m x 3.52 m |
| Main Level | Living Room | 3.83 m | 3.55 m | 3.83 m x 3.55 m |
| Main Level | Dining Room | 3.91 m | 2.51 m | 3.91 m x 2.51 m |
| Main Level | Kitchen | 5.15 m | 4.82 m | 5.15 m x 4.82 m |
| Main Level | Office | 3.53 m | 3.33 m | 3.53 m x 3.33 m |
https://www.realtor.ca/real-estate/27833611/209c-randolph-road-toronto-leaside-leaside
Contact Us
Contact us for more information
Patrick Bernard Rocca
Broker
www.patrickrocca.com/
www.facebook.com/patrickroccaleasidedavisville
twitter.com/PatrickRocca
www.linkedin.com/in/patrick-r-084a3213/
103 Vanderhoof Avenue
Toronto, Ontario M4G 2H5
(416) 322-8000
(416) 322-8800











































