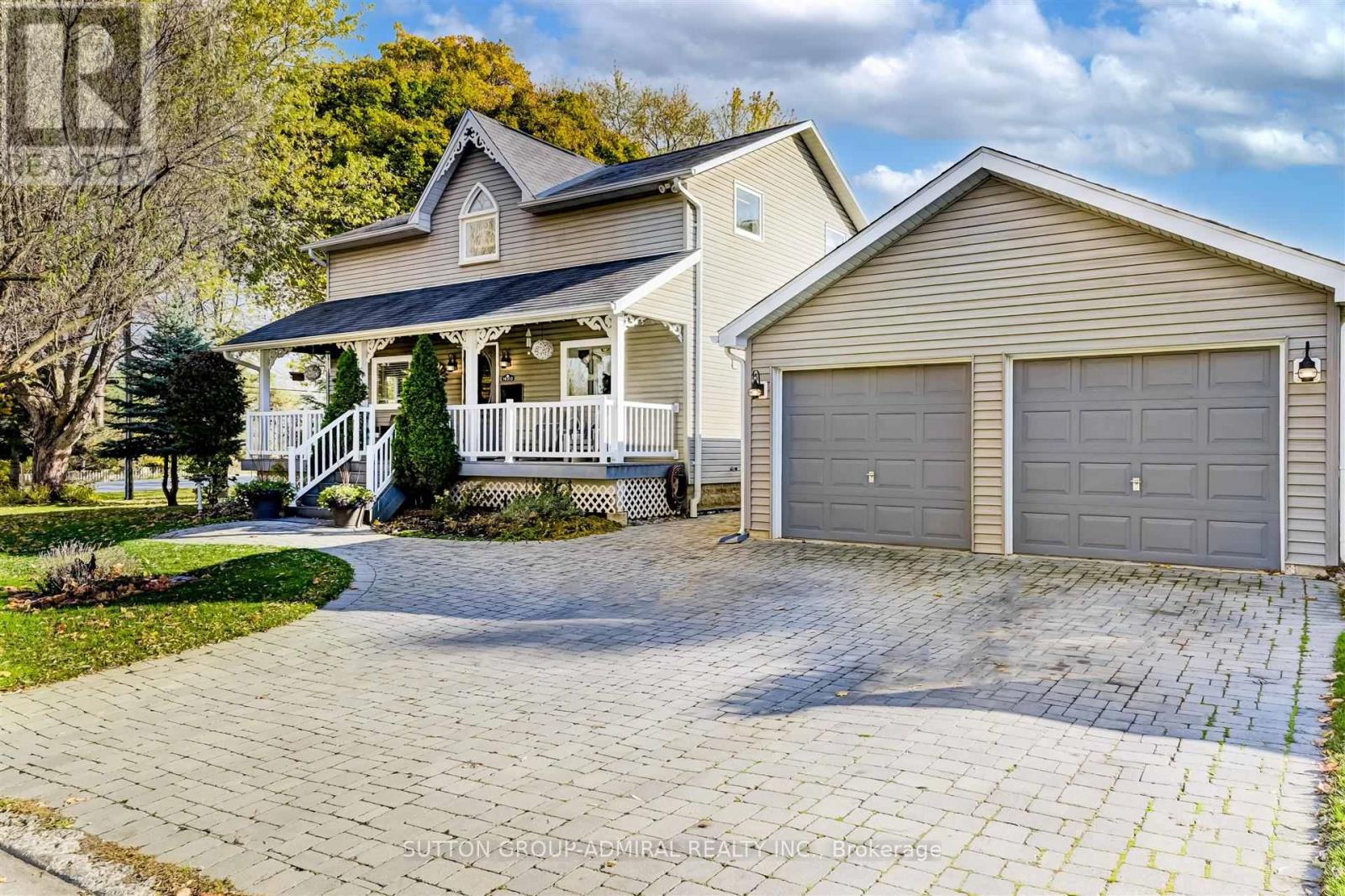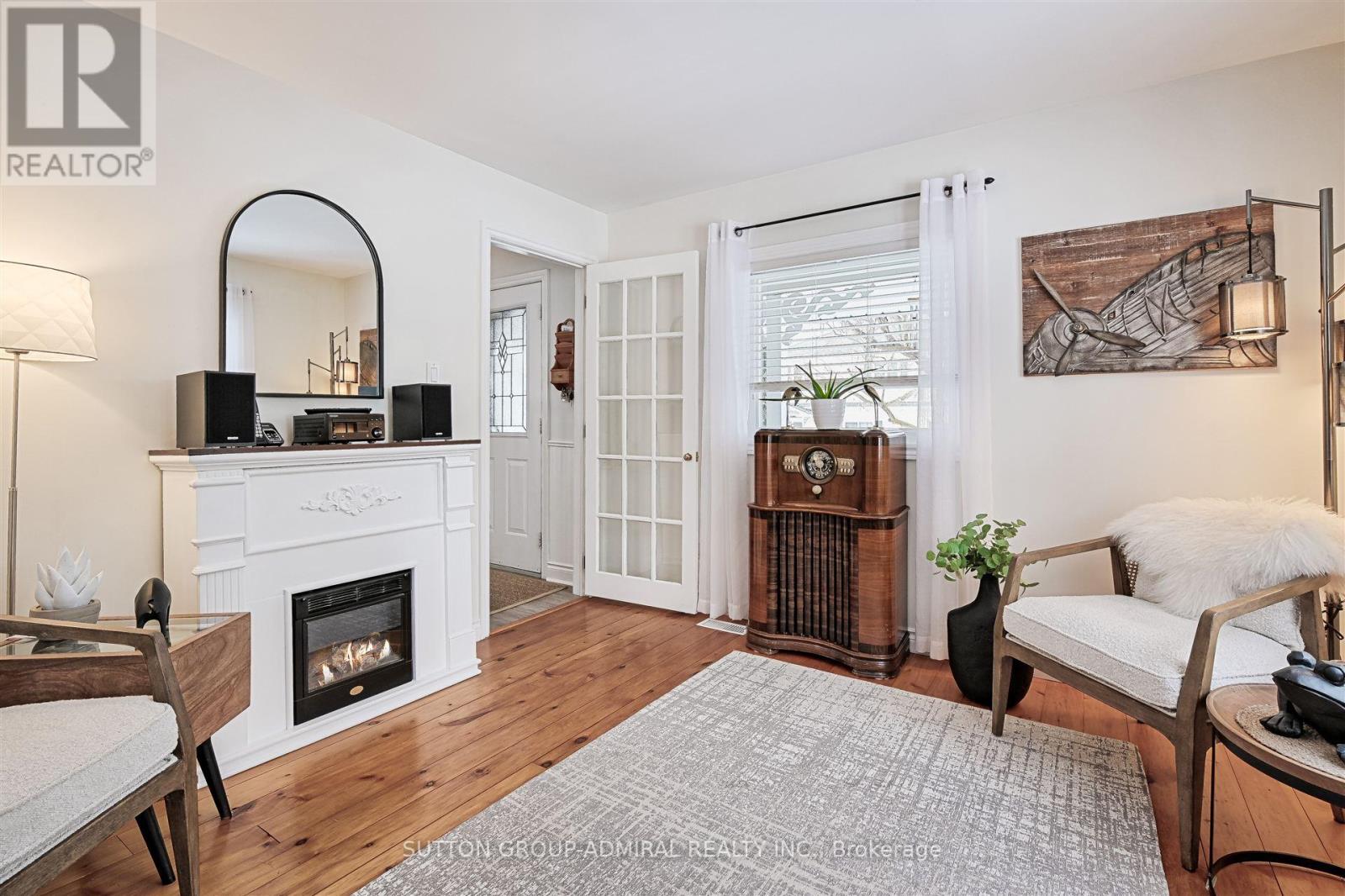19312 Holland Landing Road East Gwillimbury, Ontario L9N 1M8
$1,089,000
Bright, Charming & Character Filled Picturesque Family Home In Holland Landing! Truly Impressive Country In The City Property With Luscious Gardens & Impeccably Manicured Landscaping On A Massive 76 x 250 Ft Lot! Exceptionally Clean & Well Maintained Home Exudes True Pride Of Ownership! Turn-Key Ready W/Updates Throughout Incl. Sun Filled Family Size Eat In Kitchen W/Quartz Counters, S/S Appliances, Induction Stove & Walk Out To Huge 24 x 24 Ft Deck Overlooking Stunning West Facing Backyard! 2nd Floor Boasts Hardwood, Updated 5 Piece Bath W/Original Refinished Claw Foot Tub & 3 Spacious Bedrooms Incl. Master W/Custom Walk In Closet & Laundry Chute! Fully Finished Basement Offers Additional Living Space W/Durable Vinyl Flooring & Plenty Of Storage! Excellent Location Just Minutes To Newmarket, Bradford & All Possible Amenities! Most Mechanical Items Updated! See Extras For Complete List. Do Not Miss Out On This Truly Remarkable Home! An Absolute Gem! Floorplans & Virtual Tour Attached. ***Open House Sat Jan 25 & Sun Jan 26 2-4PM*** **** EXTRAS **** Furnace & A/C 2016, Garage Roof 2022, Quartz Counters & Backsplash 2023, Kitchen Cabinets 2024, Master Bdrm Closet 2024, Backyard Fence 2024. Sewage Pump W/Alarm 2024. Roof 2024, Eaves W/Gutter Guard 2024. Windows Approx 11 yrs. (id:24801)
Property Details
| MLS® Number | N11936854 |
| Property Type | Single Family |
| Community Name | Holland Landing |
| Features | Sump Pump |
| Parking Space Total | 4 |
Building
| Bathroom Total | 2 |
| Bedrooms Above Ground | 3 |
| Bedrooms Total | 3 |
| Appliances | Water Heater, Dishwasher, Dryer, Freezer, Hood Fan, Refrigerator, Stove, Washer |
| Basement Development | Finished |
| Basement Type | N/a (finished) |
| Construction Style Attachment | Detached |
| Cooling Type | Central Air Conditioning |
| Exterior Finish | Vinyl Siding |
| Flooring Type | Hardwood, Vinyl |
| Foundation Type | Block, Poured Concrete |
| Half Bath Total | 1 |
| Heating Fuel | Natural Gas |
| Heating Type | Forced Air |
| Stories Total | 2 |
| Type | House |
| Utility Water | Municipal Water |
Parking
| Detached Garage |
Land
| Acreage | No |
| Sewer | Septic System |
| Size Depth | 250 Ft ,11 In |
| Size Frontage | 76 Ft ,3 In |
| Size Irregular | 76.33 X 250.94 Ft |
| Size Total Text | 76.33 X 250.94 Ft |
Rooms
| Level | Type | Length | Width | Dimensions |
|---|---|---|---|---|
| Second Level | Primary Bedroom | 3.65 m | 3.54 m | 3.65 m x 3.54 m |
| Second Level | Bedroom 2 | 3.59 m | 3.92 m | 3.59 m x 3.92 m |
| Second Level | Bedroom 3 | 3.65 m | 3.19 m | 3.65 m x 3.19 m |
| Basement | Recreational, Games Room | 3.68 m | 3.59 m | 3.68 m x 3.59 m |
| Basement | Recreational, Games Room | 4.74 m | 3.29 m | 4.74 m x 3.29 m |
| Main Level | Living Room | 3.53 m | 2.94 m | 3.53 m x 2.94 m |
| Main Level | Kitchen | 3.53 m | 4.17 m | 3.53 m x 4.17 m |
| Main Level | Eating Area | 3.65 m | 3.57 m | 3.65 m x 3.57 m |
| Main Level | Family Room | 3.53 m | 5.09 m | 3.53 m x 5.09 m |
Contact Us
Contact us for more information
David De Dominicis
Salesperson
1206 Centre Street
Thornhill, Ontario L4J 3M9
(416) 739-7200
(416) 739-9367
www.suttongroupadmiral.com/









































