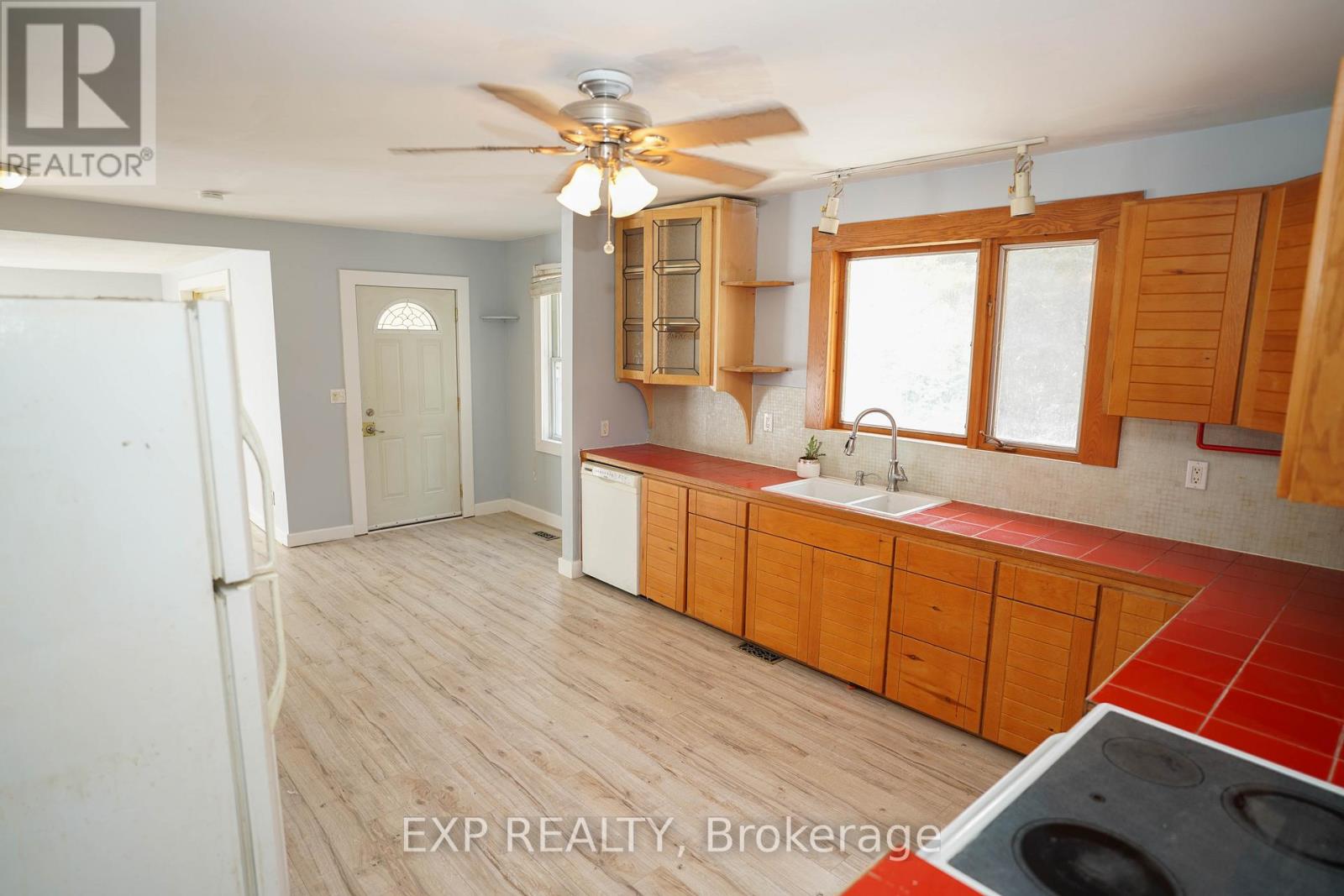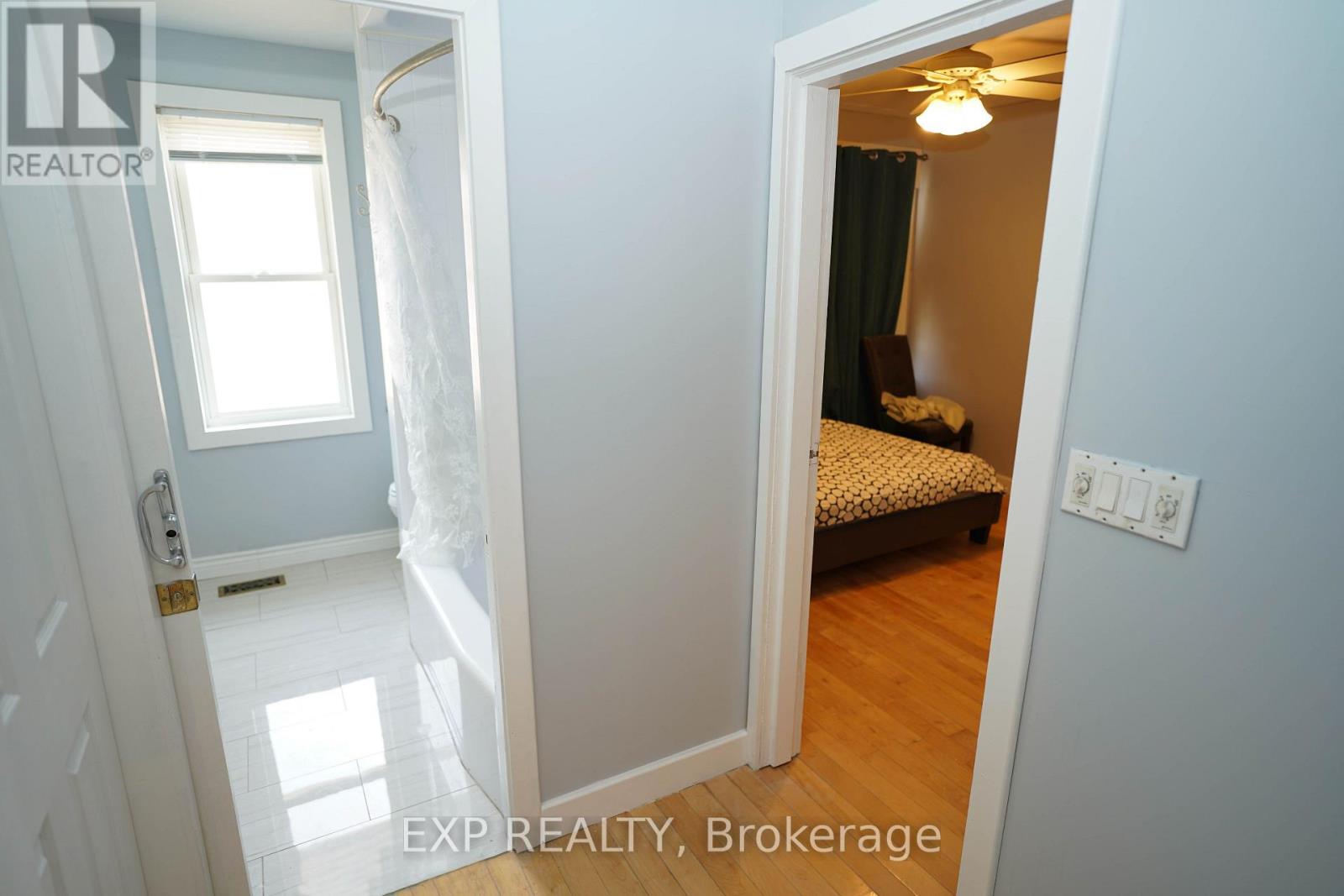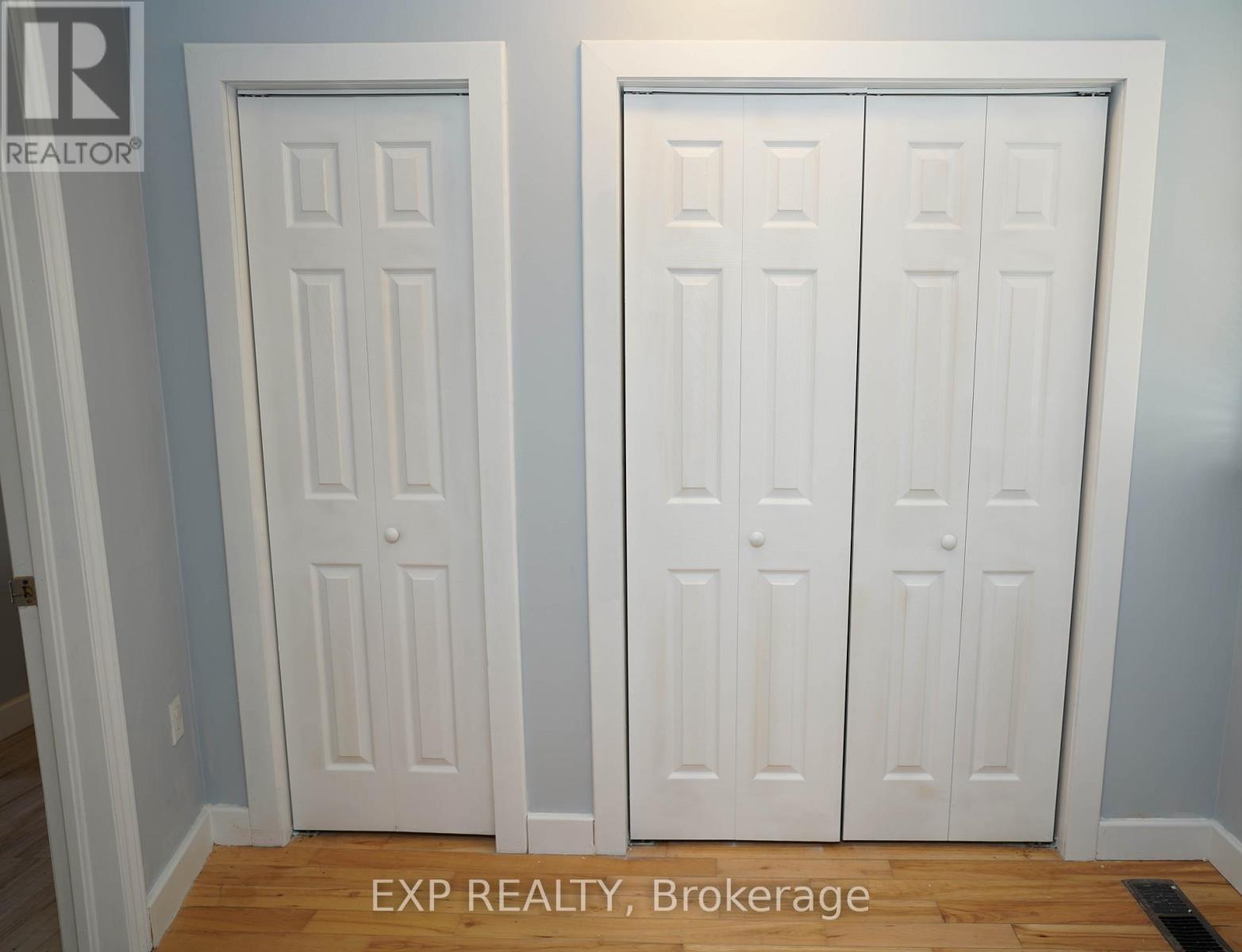23983 Weir's Side Road Georgina, Ontario L0E 1N0
$2,850 Monthly
Sprawling Bungalow On Approximately 15 Acres Of Wooded Property With Private Pond. This Sun-Filled 3 Bedroom, 2 Bathroom Home Features A Bright Open Concept Layout, Gleaming Hardwood Flooring, Spacious Custom Kitchen & Many Large Windows For Stunning, Scenic Views. Multiple Walk-Outs To Enjoy The Lovely & Expansive Property. Relax With Your Morning Coffee On The Back Deck While You Observe The Local Wildlife Right Outside Your Door! Have Fun Kayaking Or Skating On The Pond Or Stroll Through The Trees On This Amazing Property. **EXTRAS** Included For Use: Fridge, Stove, Dishwasher, Washer, Dryer, Elf's, Window Coverings. (id:24801)
Property Details
| MLS® Number | N11936962 |
| Property Type | Single Family |
| Community Name | Pefferlaw |
| Features | Wooded Area, Carpet Free, In Suite Laundry |
| Parking Space Total | 6 |
Building
| Bathroom Total | 2 |
| Bedrooms Above Ground | 3 |
| Bedrooms Total | 3 |
| Appliances | Dishwasher, Dryer, Refrigerator, Stove, Washer, Window Coverings |
| Architectural Style | Bungalow |
| Basement Type | Crawl Space |
| Construction Style Attachment | Detached |
| Cooling Type | Central Air Conditioning |
| Exterior Finish | Brick Facing, Stucco |
| Fireplace Present | Yes |
| Flooring Type | Hardwood |
| Foundation Type | Block |
| Heating Fuel | Propane |
| Heating Type | Forced Air |
| Stories Total | 1 |
| Type | House |
Land
| Acreage | Yes |
| Sewer | Septic System |
| Size Irregular | 15.02 Acre |
| Size Total Text | 15.02 Acre|10 - 24.99 Acres |
| Surface Water | Lake/pond |
Rooms
| Level | Type | Length | Width | Dimensions |
|---|---|---|---|---|
| Main Level | Other | 3.6 m | 2.77 m | 3.6 m x 2.77 m |
| Main Level | Foyer | 3.8 m | 3.58 m | 3.8 m x 3.58 m |
| Main Level | Living Room | 5.34 m | 4.88 m | 5.34 m x 4.88 m |
| Main Level | Kitchen | 5.21 m | 4 m | 5.21 m x 4 m |
| Main Level | Dining Room | 5.21 m | 4 m | 5.21 m x 4 m |
| Main Level | Primary Bedroom | 3.04 m | 3.11 m | 3.04 m x 3.11 m |
| Main Level | Bedroom 2 | 3.04 m | 2.97 m | 3.04 m x 2.97 m |
| Main Level | Bedroom 3 | 3.05 m | 3.11 m | 3.05 m x 3.11 m |
| Main Level | Family Room | 4.57 m | 3.5 m | 4.57 m x 3.5 m |
| Main Level | Library | 2.75 m | 2.75 m | 2.75 m x 2.75 m |
https://www.realtor.ca/real-estate/27833782/23983-weirs-side-road-georgina-pefferlaw-pefferlaw
Contact Us
Contact us for more information
Jennifer Jones
Salesperson
(416) 702-1146
www.jj.team/
www.facebook.com/jennifer.jjteam/
twitter.com/Jennife42134793
www.linkedin.com/in/jennifer-jones-b4810bb3/
4711 Yonge St 10/flr Ste B
Toronto, Ontario M2N 6K8
(866) 530-7737

































