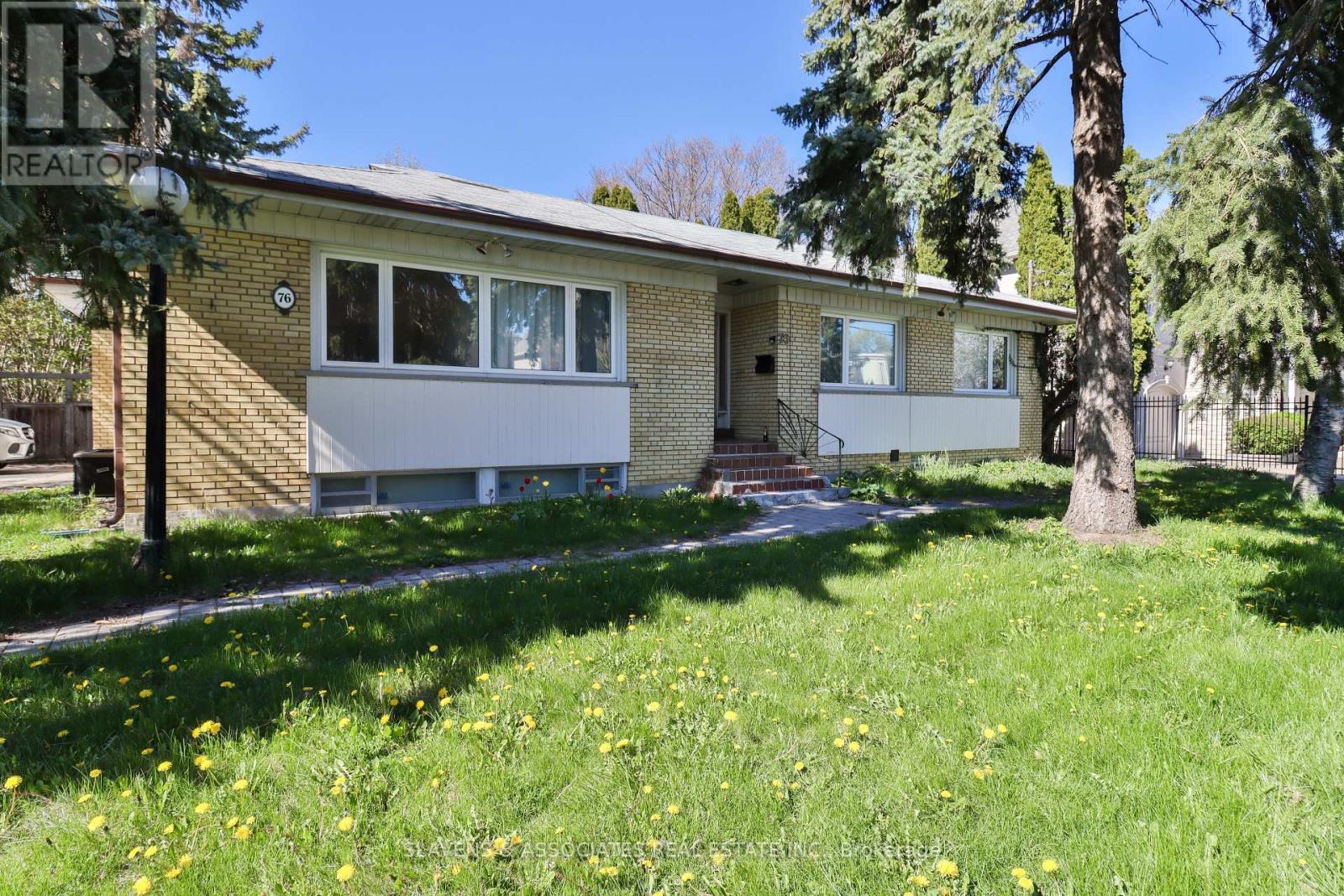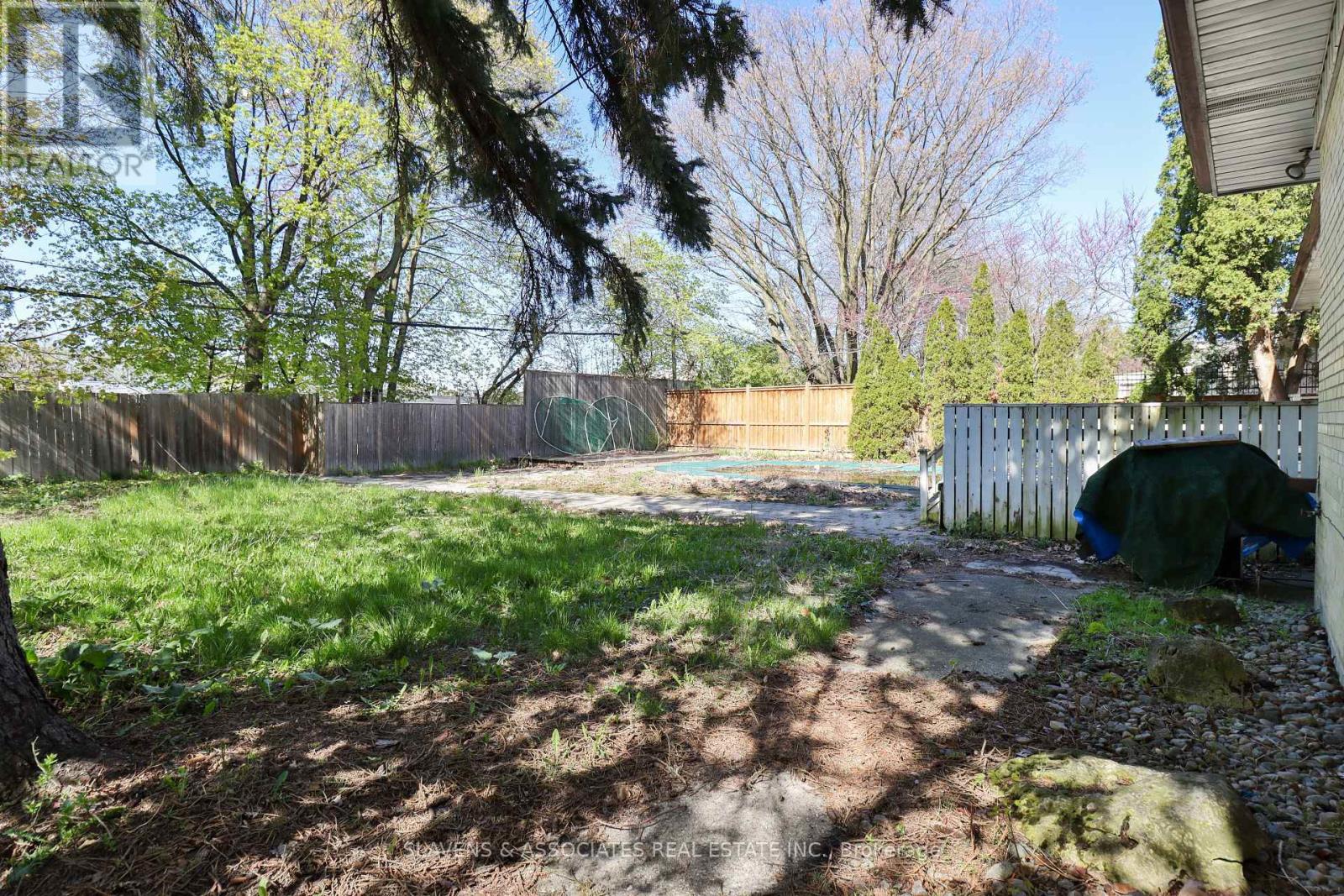76 York Road Toronto, Ontario M2L 1H8
$3,888,000
Att's Developers, Builders & End User's Wanting To Build Dream Home In The Prestigious High Value Area Of Bridle Path - Sunnybrook - York Mills. Highly Desirable 80 X 145 Ft Lot Surrounded By Stunning Custom Built Luxury Homes. Corner Lot With Desirable Side Access To Garage On Cul De Sac Only Shared With One Neighbour! Lease Out While You Finalize The Perfect Redevelopment Plans For Your Dream Home On This Mature, Tree Lined Street. Let Your Imagination Soar! Top Rated Sought After Public & Private Schools: Owen PS, St Andrew's MS, York Mills CI, Bayview Glen, Crescent, Crestwood, TFS. Mins Drive To The Granite Club, Rosedale Golf Club, Parks, Restaurant, Grocery & All Other Amenities, 401/404, York University, Sunnybrook Hospital, Ttc Transit. Survey Attached & Design Drawings Available On Request. **** EXTRAS **** All Appliances In As Is, Where Is Condition. (id:24801)
Property Details
| MLS® Number | C11937005 |
| Property Type | Single Family |
| Community Name | Bridle Path-Sunnybrook-York Mills |
| Amenities Near By | Hospital, Park, Public Transit, Schools |
| Features | Cul-de-sac |
| Parking Space Total | 4 |
| Pool Type | Inground Pool |
Building
| Bathroom Total | 5 |
| Bedrooms Above Ground | 4 |
| Bedrooms Below Ground | 2 |
| Bedrooms Total | 6 |
| Architectural Style | Bungalow |
| Basement Development | Finished |
| Basement Type | N/a (finished) |
| Construction Style Attachment | Detached |
| Cooling Type | Central Air Conditioning |
| Exterior Finish | Brick |
| Fireplace Present | Yes |
| Flooring Type | Hardwood, Laminate, Linoleum |
| Half Bath Total | 1 |
| Heating Fuel | Natural Gas |
| Heating Type | Forced Air |
| Stories Total | 1 |
| Type | House |
| Utility Water | Municipal Water |
Parking
| Attached Garage |
Land
| Acreage | No |
| Land Amenities | Hospital, Park, Public Transit, Schools |
| Sewer | Sanitary Sewer |
| Size Depth | 145 Ft |
| Size Frontage | 80 Ft |
| Size Irregular | 80 X 145 Ft |
| Size Total Text | 80 X 145 Ft |
Rooms
| Level | Type | Length | Width | Dimensions |
|---|---|---|---|---|
| Basement | Bedroom | 3.88 m | 2.98 m | 3.88 m x 2.98 m |
| Basement | Recreational, Games Room | 14.6 m | 3.91 m | 14.6 m x 3.91 m |
| Basement | Bedroom 5 | 4.58 m | 3.96 m | 4.58 m x 3.96 m |
| Main Level | Living Room | 6.91 m | 4.38 m | 6.91 m x 4.38 m |
| Main Level | Dining Room | 3.3 m | 3.81 m | 3.3 m x 3.81 m |
| Main Level | Kitchen | 4.9 m | 3.54 m | 4.9 m x 3.54 m |
| Main Level | Family Room | 4.49 m | 3.35 m | 4.49 m x 3.35 m |
| Main Level | Primary Bedroom | 4.6 m | 3.86 m | 4.6 m x 3.86 m |
| Main Level | Bedroom 2 | 3.5 m | 2.4 m | 3.5 m x 2.4 m |
| Main Level | Bedroom 3 | 3.08 m | 3.08 m | 3.08 m x 3.08 m |
| Main Level | Bedroom 4 | 3.19 m | 2.76 m | 3.19 m x 2.76 m |
Utilities
| Cable | Installed |
| Sewer | Installed |
Contact Us
Contact us for more information
Pamela Silver
Salesperson
www.builder2realtor.com/
www.facebook.com/builder2realtor
www.linkedin.com/in/builder2realtor/
435 Eglinton Avenue West
Toronto, Ontario M5N 1A4
(416) 483-4337
(416) 483-1663
www.slavensrealestate.com/


















