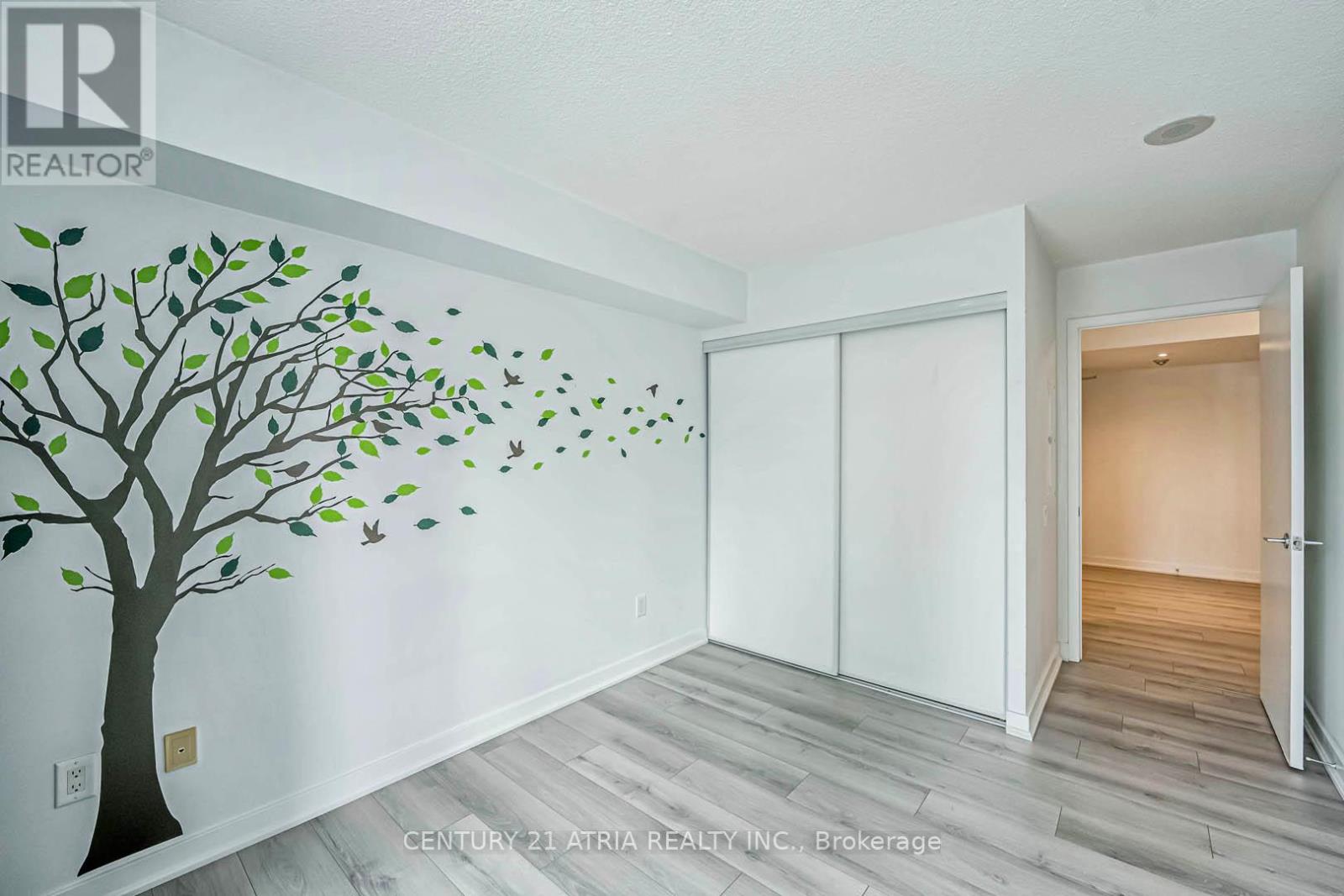608 - 19 Singer Court Toronto, Ontario M2K 0B2
$770,000Maintenance, Common Area Maintenance, Heat, Insurance, Parking, Water
$991.89 Monthly
Maintenance, Common Area Maintenance, Heat, Insurance, Parking, Water
$991.89 MonthlySun-Filled Corner Unit With Large Wrap-Around Balcony (1,110 Sf interior + 272 Sf balcony). Largest Floorplan In The Building. Clear Views South And West. Open Concept Split Layout With Two Bedrooms Plus Study And Two Bathrooms (see photo attached of floorplan). One Parking And One Locker Included. Amenities Include 24-Hour Concierge, Gym, Basketball Court, Party Room, Theatre, Guest Suites And Visitor Parking. Easy Access To Highways 401, 404 And Dvp. **** EXTRAS **** Master Bedroom Custom Ikea Wardrobe, Elfs, Existing Stainless Steel Appliances And **FULL SIZE** Stacked Washer/Dryer. Walking Distance To Bessarion Subway Station, Leslie Subway Station and Oriole Go Station. (id:24801)
Property Details
| MLS® Number | C11937007 |
| Property Type | Single Family |
| Community Name | Bayview Village |
| Amenities Near By | Hospital, Park, Public Transit |
| Community Features | Pet Restrictions |
| Features | Balcony, In Suite Laundry |
| Parking Space Total | 1 |
| View Type | View |
Building
| Bathroom Total | 2 |
| Bedrooms Above Ground | 2 |
| Bedrooms Below Ground | 1 |
| Bedrooms Total | 3 |
| Amenities | Security/concierge, Exercise Centre, Party Room, Visitor Parking, Storage - Locker |
| Cooling Type | Central Air Conditioning |
| Exterior Finish | Concrete |
| Flooring Type | Laminate |
| Heating Fuel | Natural Gas |
| Heating Type | Forced Air |
| Size Interior | 1,000 - 1,199 Ft2 |
| Type | Apartment |
Parking
| Underground | |
| Garage |
Land
| Acreage | No |
| Land Amenities | Hospital, Park, Public Transit |
Rooms
| Level | Type | Length | Width | Dimensions |
|---|---|---|---|---|
| Ground Level | Living Room | 4.3 m | 3.2 m | 4.3 m x 3.2 m |
| Ground Level | Dining Room | 4.8 m | 3.2 m | 4.8 m x 3.2 m |
| Ground Level | Kitchen | 4.8 m | 2.3 m | 4.8 m x 2.3 m |
| Ground Level | Primary Bedroom | 5.4 m | 3 m | 5.4 m x 3 m |
| Ground Level | Bedroom 2 | 3.4 m | 2.8 m | 3.4 m x 2.8 m |
| Ground Level | Den | 2.1 m | 1.3 m | 2.1 m x 1.3 m |
Contact Us
Contact us for more information
Sharon Chung
Broker
sharonchung.ca/
C200-1550 Sixteenth Ave Bldg C South
Richmond Hill, Ontario L4B 3K9
(905) 883-1988
(905) 883-8108
www.century21atria.com/































