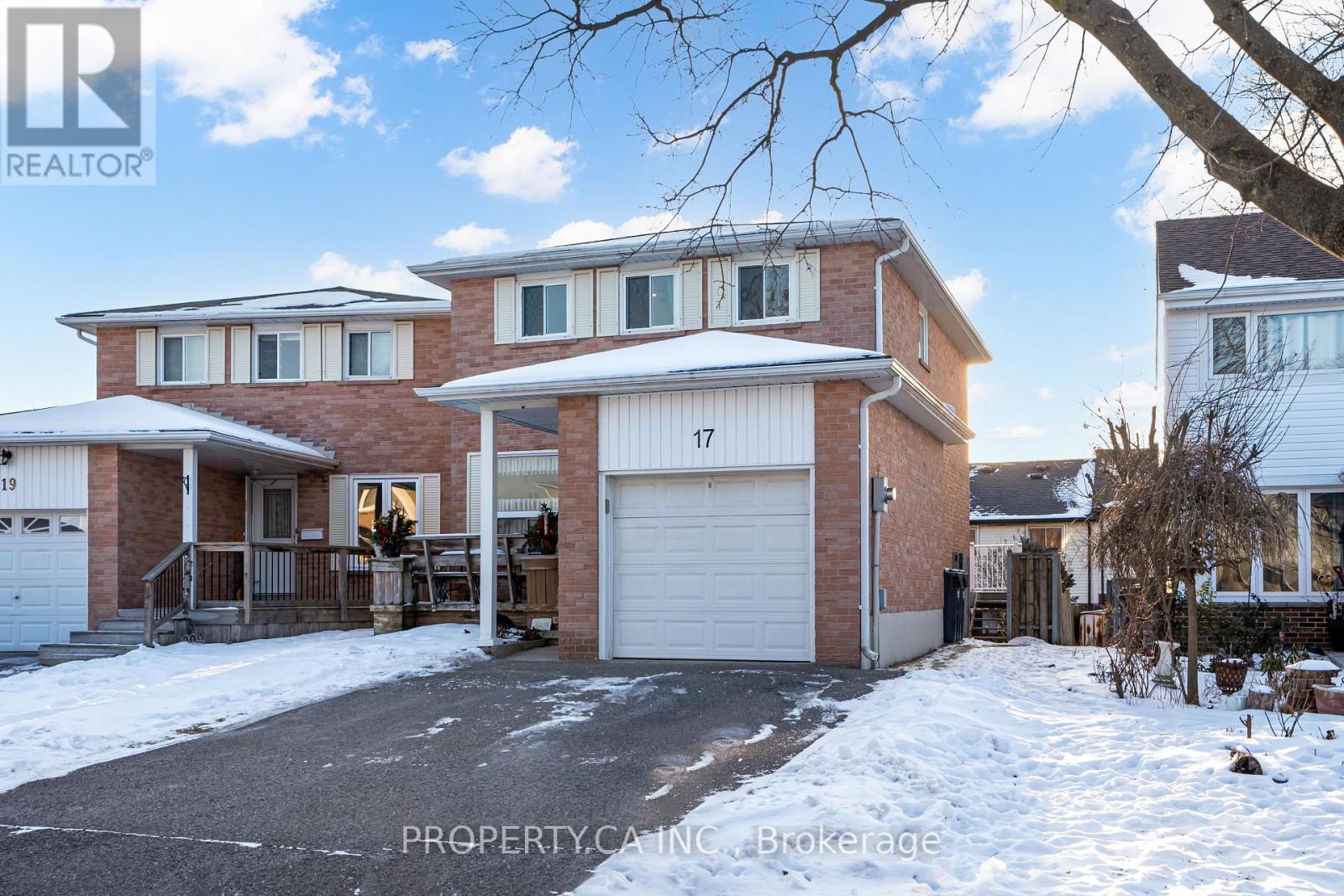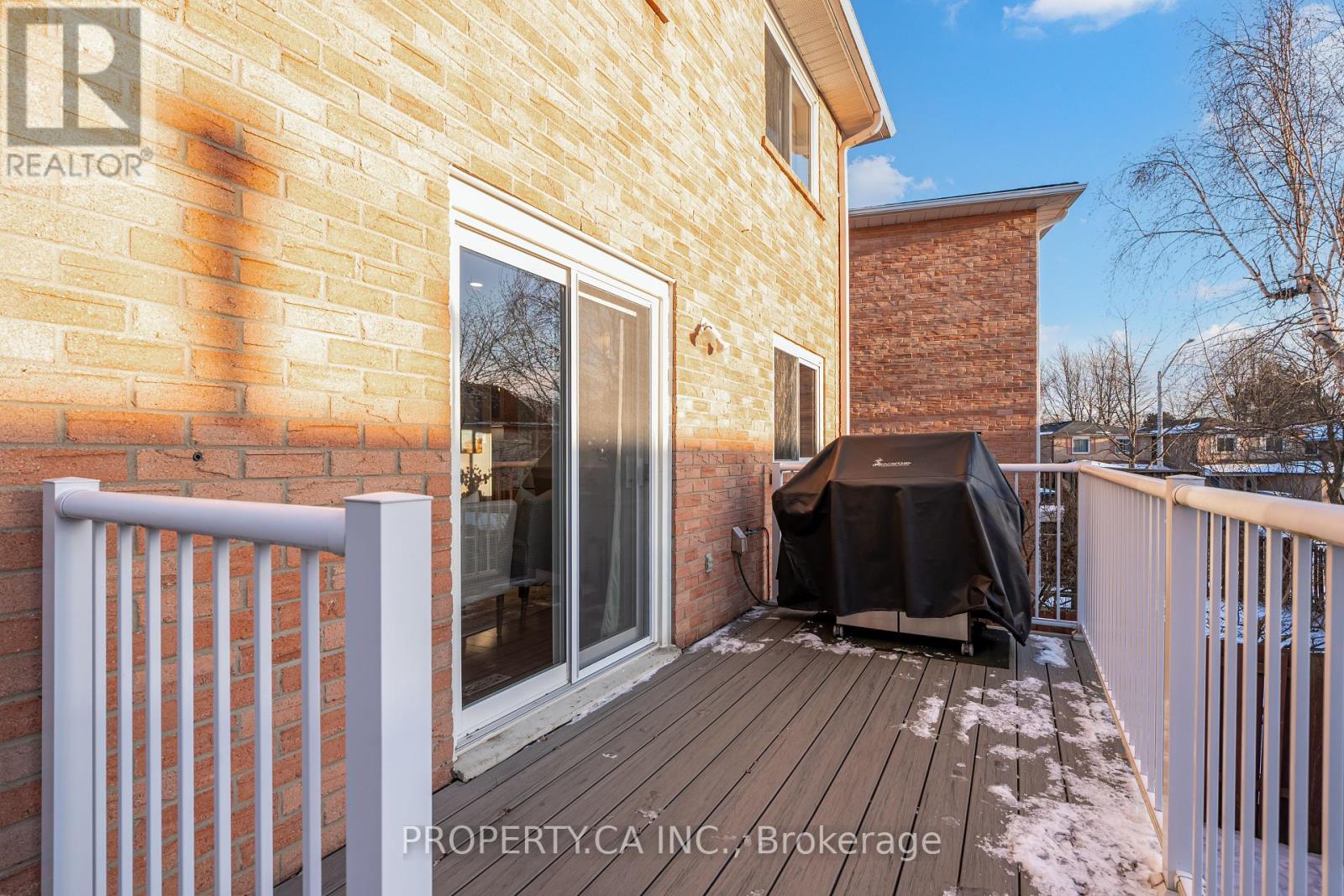17 Barrington Crescent Brampton, Ontario L6Z 1N2
$850,000
Nestled in Bramptons coveted Heart Lake community, this charming family home offers 3+1 spacious bedrooms, 2.5 baths, and endless potential. The main floor features hardwood floors, a bright living area, a gourmet eat in kitchen, ample storage, and a walkout to a private backyard oasis with a deck and BBQ gas line perfect for entertaining.Upstairs, you'll find newly installed engineered hardwood floors, a luxurious primary bedroom with semi-ensuite bathroom, and two additional bedrooms. The finished basement, with its own separate entrance, offers incredible potential to be upgraded into an income-generating suite or an in-law space. Located minutes from top-rated schools, parks, Heart Lake Conservation, and all major amenities, this home combines comfort, style, and convenience. Whether you're a growing family or an investor,17 Barrington Crescent is an opportunity you don't want to miss! ** This is a linked property.** **** EXTRAS **** PCL 280-2, SEC M111 ; PT LT 280, PL M111 , PART 10 & 22 , 43R7553 , S/T PT 22, 43R7553 IN FAVOUR OFPTS 9 & 21, 43R7553 AS IN LT254932; T/W PT LT 280, PL M111, PT 21, 43R7553 AS IN LT254932 ; BRAMPTON (id:24801)
Property Details
| MLS® Number | W11937051 |
| Property Type | Single Family |
| Community Name | Heart Lake East |
| Amenities Near By | Place Of Worship, Schools |
| Community Features | Community Centre |
| Features | Conservation/green Belt |
| Parking Space Total | 5 |
| Structure | Shed |
Building
| Bathroom Total | 3 |
| Bedrooms Above Ground | 3 |
| Bedrooms Below Ground | 1 |
| Bedrooms Total | 4 |
| Appliances | Dishwasher, Dryer, Oven, Refrigerator, Stove, Washer, Window Coverings |
| Basement Development | Finished |
| Basement Features | Separate Entrance, Walk Out |
| Basement Type | N/a (finished) |
| Construction Style Attachment | Detached |
| Cooling Type | Central Air Conditioning |
| Exterior Finish | Brick |
| Flooring Type | Hardwood |
| Half Bath Total | 1 |
| Heating Fuel | Natural Gas |
| Heating Type | Forced Air |
| Stories Total | 2 |
| Size Interior | 1,500 - 2,000 Ft2 |
| Type | House |
| Utility Water | Municipal Water |
Parking
| Attached Garage |
Land
| Acreage | No |
| Fence Type | Fenced Yard |
| Land Amenities | Place Of Worship, Schools |
| Sewer | Sanitary Sewer |
| Size Depth | 100 Ft |
| Size Frontage | 28 Ft ,1 In |
| Size Irregular | 28.1 X 100 Ft |
| Size Total Text | 28.1 X 100 Ft |
| Zoning Description | Rma |
Rooms
| Level | Type | Length | Width | Dimensions |
|---|---|---|---|---|
| Second Level | Bedroom 3 | 4.75 m | 2.78 m | 4.75 m x 2.78 m |
| Second Level | Bathroom | 2.28 m | 2.35 m | 2.28 m x 2.35 m |
| Second Level | Primary Bedroom | 5.71 m | 3.61 m | 5.71 m x 3.61 m |
| Second Level | Bedroom 2 | 3.43 m | 3.21 m | 3.43 m x 3.21 m |
| Basement | Media | 5.85 m | 3.61 m | 5.85 m x 3.61 m |
| Basement | Laundry Room | 3.63 m | 2.51 m | 3.63 m x 2.51 m |
| Basement | Bedroom | 3.57 m | 2.51 m | 3.57 m x 2.51 m |
| Basement | Bathroom | 2.59 m | 2.51 m | 2.59 m x 2.51 m |
| Ground Level | Kitchen | 6.37 m | 2.5 m | 6.37 m x 2.5 m |
| Ground Level | Dining Room | 3.55 m | 2.62 m | 3.55 m x 2.62 m |
| Ground Level | Living Room | 3.74 m | 4.83 m | 3.74 m x 4.83 m |
| In Between | Bathroom | 1.15 m | 1.63 m | 1.15 m x 1.63 m |
Utilities
| Cable | Available |
| Sewer | Installed |
Contact Us
Contact us for more information
James Hall
Salesperson
www.realestatewithjames.ca/
36 Distillery Lane Unit 500
Toronto, Ontario M5A 3C4
(416) 583-1660
(416) 352-1740
www.property.ca/










































