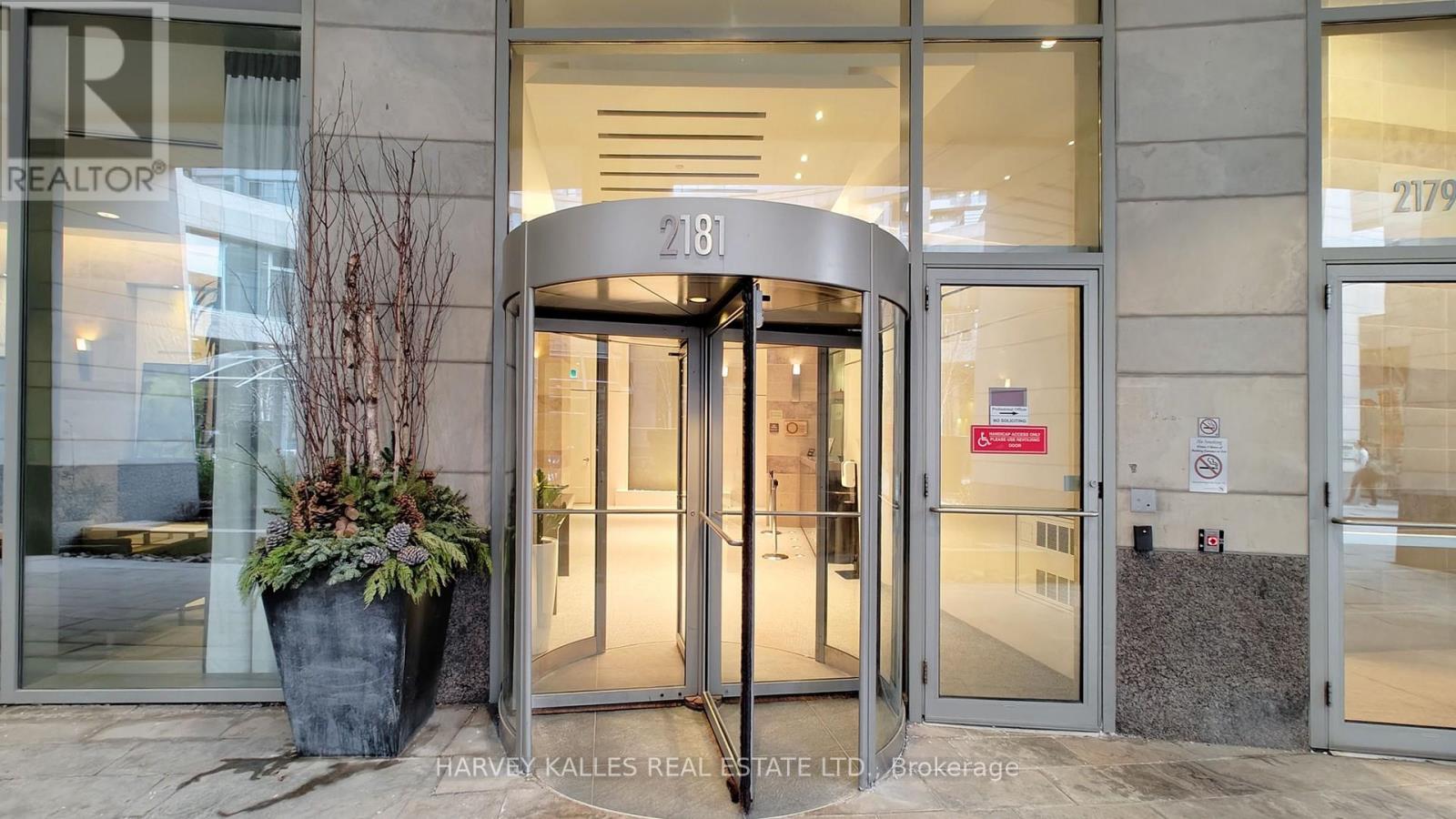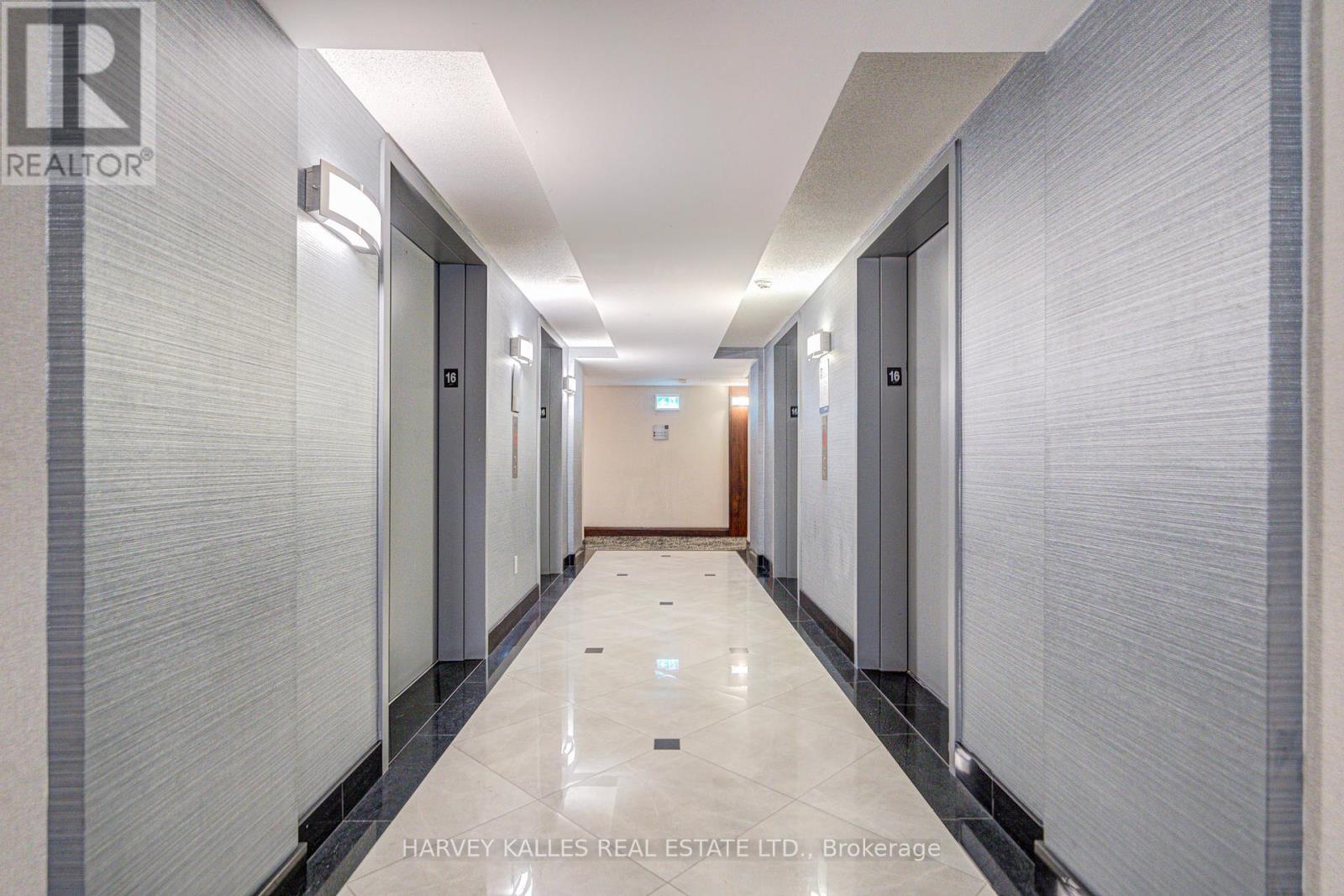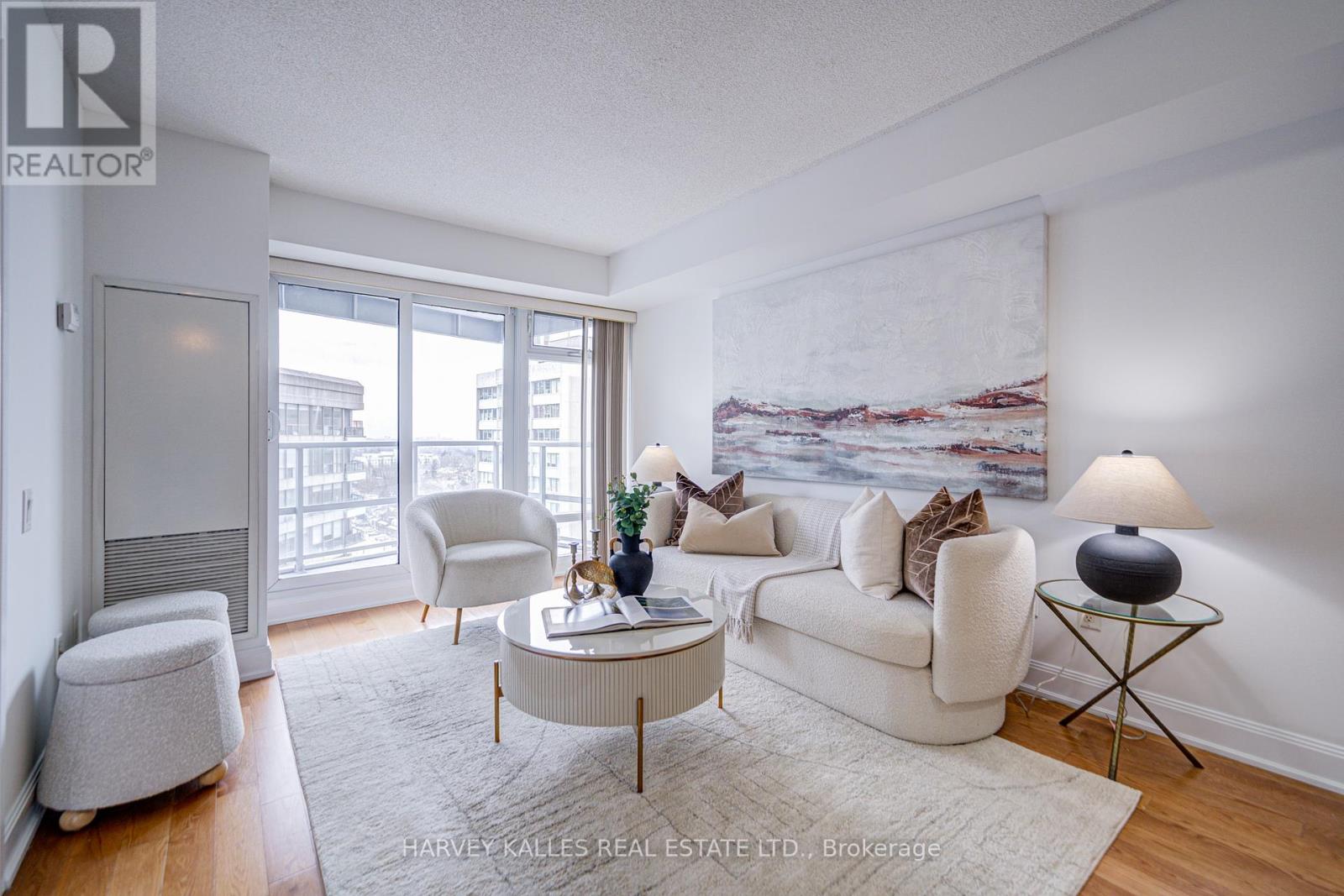1612 - 2181 Yonge Street Toronto, Ontario M5S 3H7
$599,900Maintenance, Heat, Common Area Maintenance, Insurance, Parking
$542.36 Monthly
Maintenance, Heat, Common Area Maintenance, Insurance, Parking
$542.36 MonthlyWelcome to Quantum. Make your next home at the prestigious 2181 Yonge Street Condo Rarely available one bedroom unit in one of the city's most vibrant neighborhoods of Yonge and Eg!. Amazing bright apartment with a beautiful open concept and an unobstructed protected view. One Parking Space & One Locker Included, Hardwood Floors Throughout, Granite Counters With Breakfast Bar, Immaculate Condition Condo . Secure Building With 24 Hour Fabulous Concierge & Security Staff. Outstanding Recreation Facilities(Games Room, Dance Studio, Yoga Room, Media Room, Guest Suites & The Best and Largest Condo Gym You Will See In The City). **** EXTRAS **** Existing Fridge, Stove, Dishwasher, Microwave/ Fan, Washer/ Dryer, all existing Electrical Fixtures and Window Coverings (id:24801)
Property Details
| MLS® Number | C11937094 |
| Property Type | Single Family |
| Community Name | Mount Pleasant West |
| Amenities Near By | Park, Public Transit, Schools |
| Community Features | Pet Restrictions, Community Centre |
| Features | Partially Cleared, Balcony |
| Parking Space Total | 1 |
| Structure | Deck |
Building
| Bathroom Total | 1 |
| Bedrooms Above Ground | 1 |
| Bedrooms Total | 1 |
| Amenities | Exercise Centre, Sauna, Storage - Locker, Security/concierge |
| Cooling Type | Central Air Conditioning |
| Exterior Finish | Concrete |
| Flooring Type | Hardwood, Ceramic, Carpeted |
| Heating Fuel | Natural Gas |
| Heating Type | Heat Pump |
| Size Interior | 600 - 699 Ft2 |
| Type | Apartment |
Parking
| Underground |
Land
| Acreage | No |
| Land Amenities | Park, Public Transit, Schools |
Rooms
| Level | Type | Length | Width | Dimensions |
|---|---|---|---|---|
| Flat | Living Room | 6.25 m | 3.15 m | 6.25 m x 3.15 m |
| Flat | Dining Room | 6.25 m | 3.15 m | 6.25 m x 3.15 m |
| Flat | Kitchen | 2.75 m | 2.32 m | 2.75 m x 2.32 m |
| Flat | Primary Bedroom | 4.15 m | 2.71 m | 4.15 m x 2.71 m |
Contact Us
Contact us for more information
Ira David Jelinek
Salesperson
www.agentira.com/
www.facebook.com/ira.jelinek
twitter.com/jelinekira
www.linkedin.com/profile/view?id=87142545&trk=nav_responsive_tab_profile
2145 Avenue Road
Toronto, Ontario M5M 4B2
(416) 441-2888
www.harveykalles.com/











































