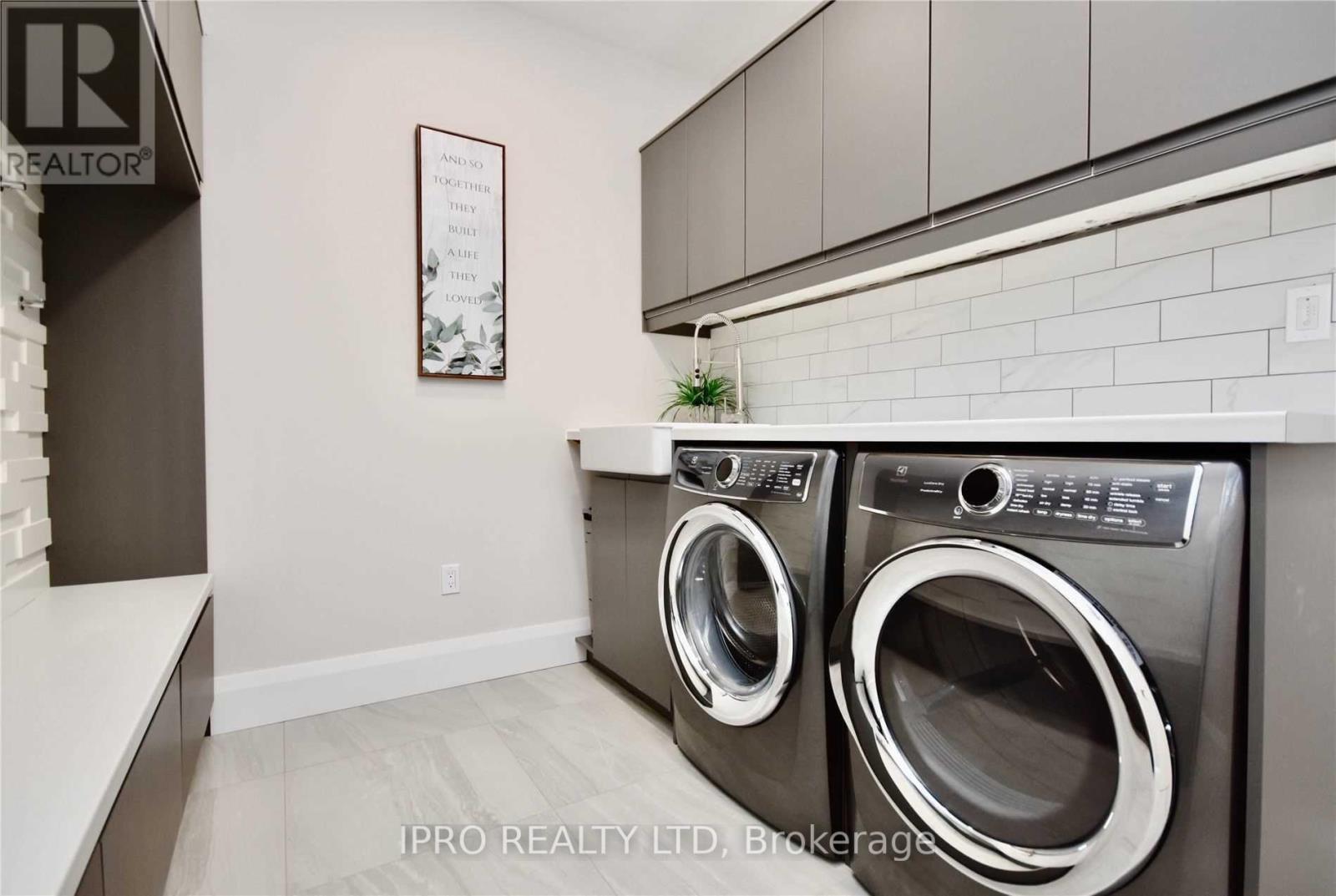2119 South Orr Lake Road Springwater, Ontario L0L 1P0
$4,500 Monthly
Welcome to this Custom Built Family Home, Situated On A Private Treed Lot Close To Orr Lake With Water Access. 1390Sqft Garage/Shop With 13Ft Ceilings, Heating And Oversized Doors Perfect For A Boat, Cars And All The Toys. Open Concept Layout With Sleek Modern Touches Throughout. Master Bedroom With Spa-Like Ensuite And 2 Additional Bedrooms. Enjoy a peaceful, quiet neighborhood away from city traffic, surrounded by beautiful nature. Perfect for those seeking a serene retreat with easy access to water and outdoor recreation. No Detail Has Been Missed! Move In Ready. (id:24801)
Property Details
| MLS® Number | S11935793 |
| Property Type | Single Family |
| Community Name | Rural Springwater |
| Features | Sump Pump |
| Parking Space Total | 13 |
Building
| Bathroom Total | 2 |
| Bedrooms Above Ground | 3 |
| Bedrooms Total | 3 |
| Appliances | Oven - Built-in, Central Vacuum, Dishwasher, Garage Door Opener, Range, Refrigerator, Stove, Washer |
| Architectural Style | Raised Bungalow |
| Basement Development | Unfinished |
| Basement Type | N/a (unfinished) |
| Construction Style Attachment | Detached |
| Cooling Type | Central Air Conditioning |
| Exterior Finish | Aluminum Siding, Stucco |
| Fireplace Present | Yes |
| Foundation Type | Unknown |
| Heating Fuel | Natural Gas |
| Heating Type | Forced Air |
| Stories Total | 1 |
| Type | House |
Parking
| Attached Garage |
Land
| Acreage | No |
| Sewer | Septic System |
Rooms
| Level | Type | Length | Width | Dimensions |
|---|---|---|---|---|
| Main Level | Living Room | 4.57 m | 4.27 m | 4.57 m x 4.27 m |
| Main Level | Kitchen | 5.18 m | 3.96 m | 5.18 m x 3.96 m |
| Main Level | Dining Room | 5.79 m | 3.96 m | 5.79 m x 3.96 m |
| Main Level | Primary Bedroom | 5.49 m | 3.96 m | 5.49 m x 3.96 m |
| Main Level | Bedroom 2 | 4.57 m | 3.35 m | 4.57 m x 3.35 m |
| Main Level | Bedroom 3 | 3.96 m | 3.96 m | 3.96 m x 3.96 m |
| Main Level | Bathroom | Measurements not available | ||
| Main Level | Bathroom | Measurements not available | ||
| Main Level | Laundry Room | Measurements not available | ||
| Main Level | Family Room | 4.88 m | 4.27 m | 4.88 m x 4.27 m |
https://www.realtor.ca/real-estate/27830751/2119-south-orr-lake-road-springwater-rural-springwater
Contact Us
Contact us for more information
Aneesh Bansal
Salesperson
(647) 980-1000
www.aneeshbansal.com/
www.facebook.com/trustinaneesh
twitter.com/trustinaneesh
www.linkedin.com/in/trustinaneesh/
272 Queen Street East
Brampton, Ontario L6V 1B9
(905) 454-1100
(905) 454-7335
Jasbir Aulakh
Broker
aulakhjasbir.ca/
jasbir.aulakh.5/
jasbiraulakh9/
jasbir-aulakh-a69095239/
272 Queen Street East
Brampton, Ontario L6V 1B9
(905) 454-1100
(905) 454-7335































