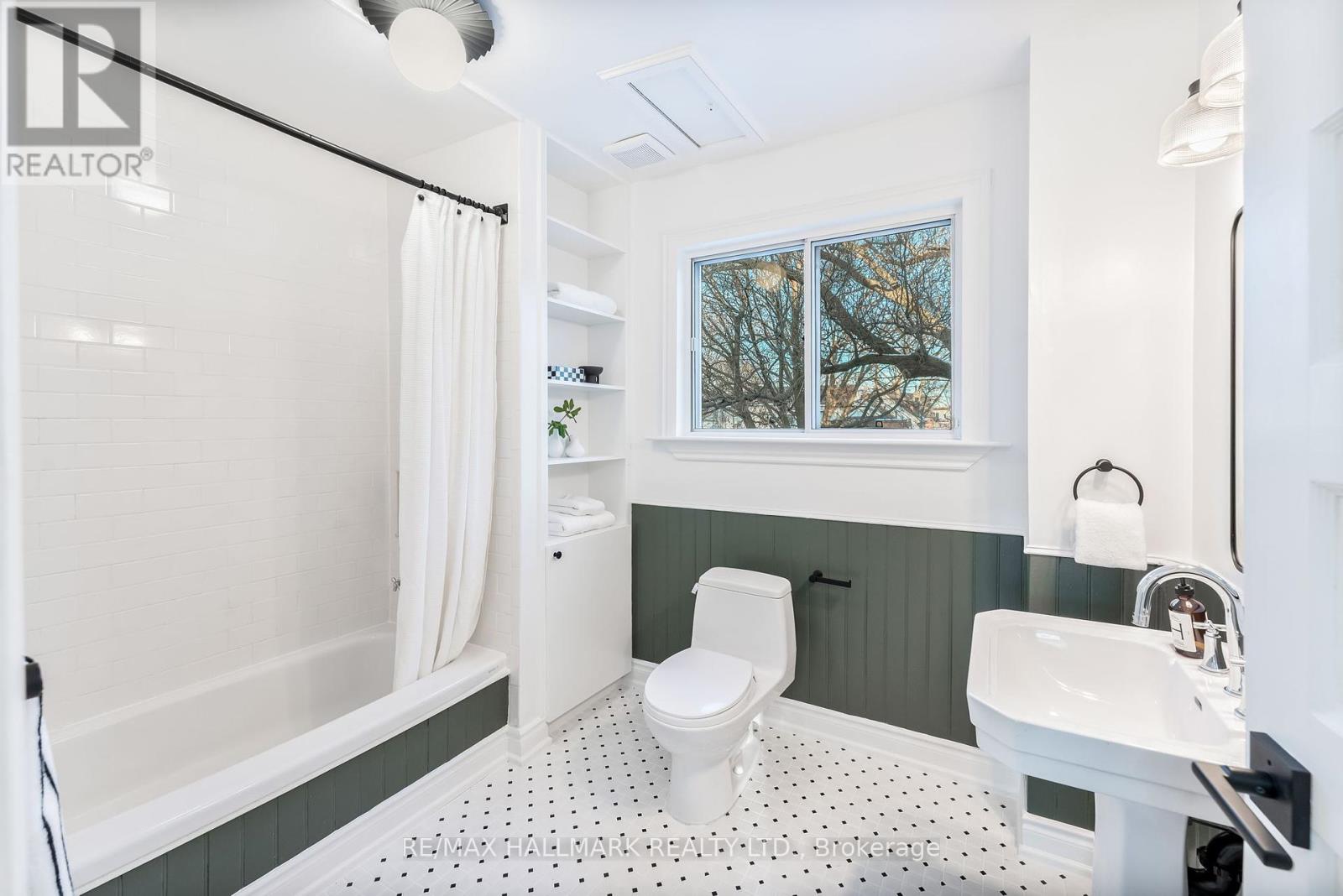963 Logan Avenue Toronto, Ontario M4K 3E6
$1,699,000
Welcome to 963 Logan Avenue, a beautifully renovated Edwardian home in the coveted Playter Estates neighbourhood and within the highly sought-after Jackman School District. Built in 1910, this 2.5-storey gem feature's approximately 2,000 square feet of thoughtfully designed living space across four levels, blending timeless charm with modern conveniences. Featuring four spacious bedrooms, including a luxurious third-floor primary retreat with an ensuite, this home is perfect for families. The main floor boasts generously sized principal rooms, a practical mudroom, and a charming covered front porch. The fully finished basement adds extra functionality with a cozy family room, laundry room, powder room, and wine cellar.Step outside to a family-friendly backyard, ideal for playtime, gardening, or hosting gatherings. With ample space and privacy, its the perfect outdoor retreat for making lasting memories with loved ones.The property features one parking space, with the potential for a second, and offers an exciting opportunity to build a laneway houseadding significant value and flexibility to the property.Located in the heart of one of Torontos most desirable neighborhoods, this home boasts a 98 Walk Score, making it a walkers paradise. Youre just steps from the vibrant Danforth, known for its eclectic mix of shops, restaurants, and cafes. Whether youre craving a cozy coffee, a gourmet meal, or boutique shopping, everything is right at your doorstep. Chester Station is a 5-minute walk away, as is the beautiful Withrow Park, perfect for outdoor family adventures.This beautifully renovated home offers the perfect combination of style, space, and unbeatable location. Dont miss the chance to make 963 Logan Avenue your dream family home. (id:24801)
Open House
This property has open houses!
2:00 pm
Ends at:4:00 pm
2:00 pm
Ends at:4:00 pm
Property Details
| MLS® Number | E11935231 |
| Property Type | Single Family |
| Community Name | Playter Estates-Danforth |
| Amenities Near By | Schools, Public Transit, Park |
| Features | Lane |
| Parking Space Total | 1 |
Building
| Bathroom Total | 3 |
| Bedrooms Above Ground | 4 |
| Bedrooms Total | 4 |
| Amenities | Fireplace(s) |
| Appliances | Dishwasher, Dryer, Microwave, Refrigerator, Stove, Washer |
| Basement Development | Finished |
| Basement Type | N/a (finished) |
| Construction Style Attachment | Detached |
| Cooling Type | Central Air Conditioning |
| Exterior Finish | Brick, Steel |
| Fireplace Present | Yes |
| Fireplace Total | 1 |
| Flooring Type | Hardwood, Ceramic, Carpeted |
| Foundation Type | Block |
| Half Bath Total | 1 |
| Heating Fuel | Natural Gas |
| Heating Type | Forced Air |
| Stories Total | 3 |
| Type | House |
| Utility Water | Municipal Water |
Parking
| Carport |
Land
| Acreage | No |
| Land Amenities | Schools, Public Transit, Park |
| Sewer | Sanitary Sewer |
| Size Depth | 120 Ft |
| Size Frontage | 25 Ft |
| Size Irregular | 25 X 120 Ft |
| Size Total Text | 25 X 120 Ft |
Rooms
| Level | Type | Length | Width | Dimensions |
|---|---|---|---|---|
| Second Level | Bedroom | 2.98 m | 4.21 m | 2.98 m x 4.21 m |
| Second Level | Bedroom | 2.88 m | 3.9 m | 2.88 m x 3.9 m |
| Second Level | Bedroom | 2.81 m | 3.35 m | 2.81 m x 3.35 m |
| Third Level | Primary Bedroom | 4.03 m | 5.63 m | 4.03 m x 5.63 m |
| Lower Level | Family Room | 4.61 m | 6.48 m | 4.61 m x 6.48 m |
| Lower Level | Laundry Room | 3.18 m | 1.79 m | 3.18 m x 1.79 m |
| Main Level | Living Room | 4.12 m | 3.87 m | 4.12 m x 3.87 m |
| Main Level | Dining Room | 3.21 m | 4.35 m | 3.21 m x 4.35 m |
| Main Level | Kitchen | 2.73 m | 4.2 m | 2.73 m x 4.2 m |
| Main Level | Mud Room | 2.04 m | 2.75 m | 2.04 m x 2.75 m |
Contact Us
Contact us for more information
Fatima Bregman
Salesperson
www.athomeintoronto.com/
www.facebook.com/athomeintoronto/
www.linkedin.com/in/fatimabregman/
630 Danforth Ave
Toronto, Ontario M4K 1R3
(416) 462-1888
(416) 462-3135











































