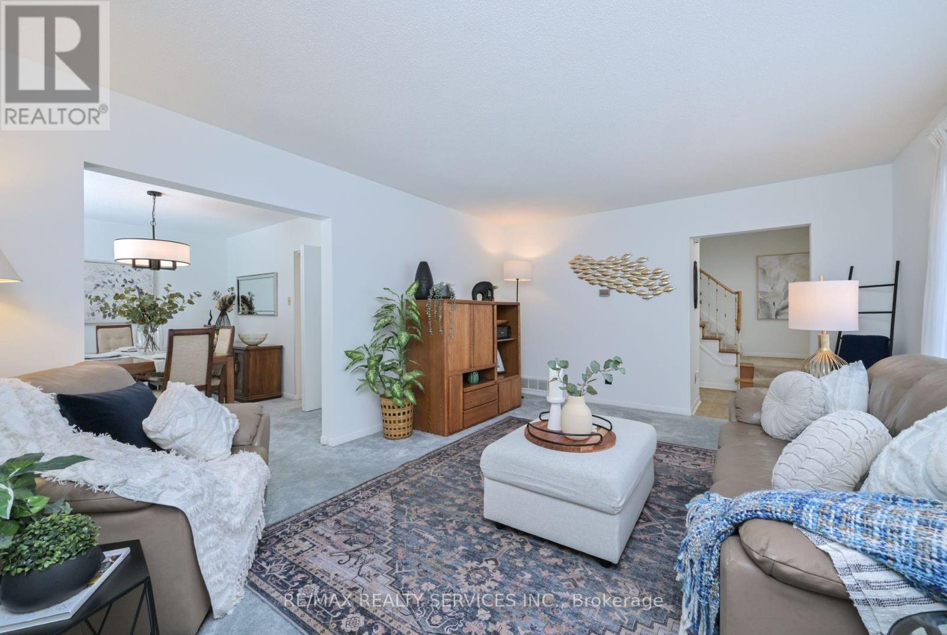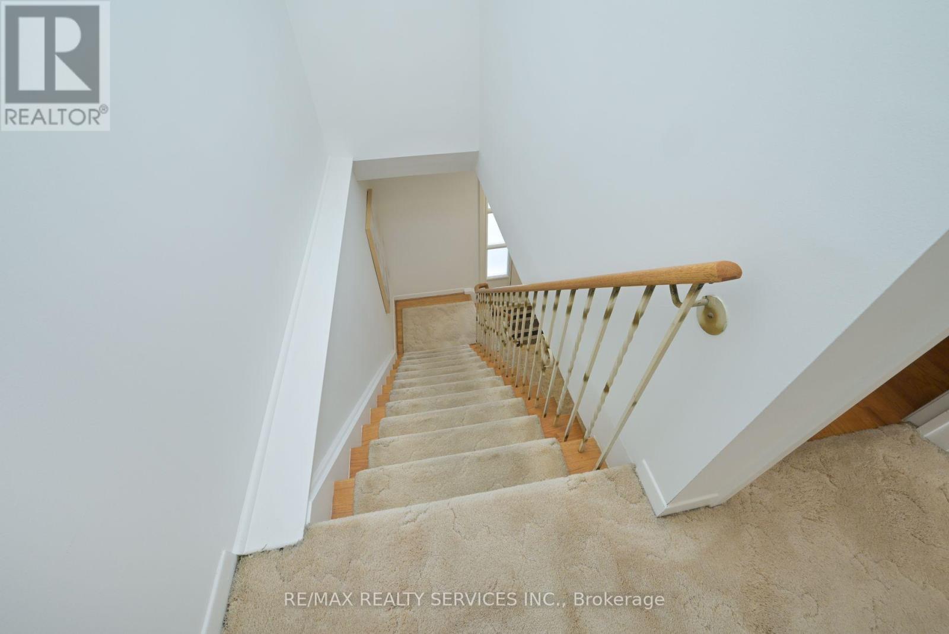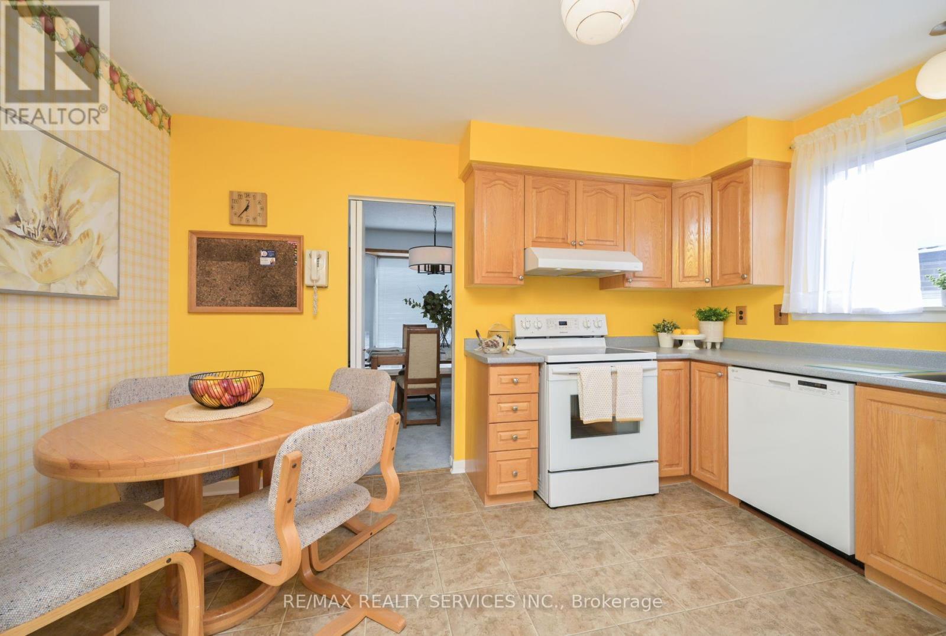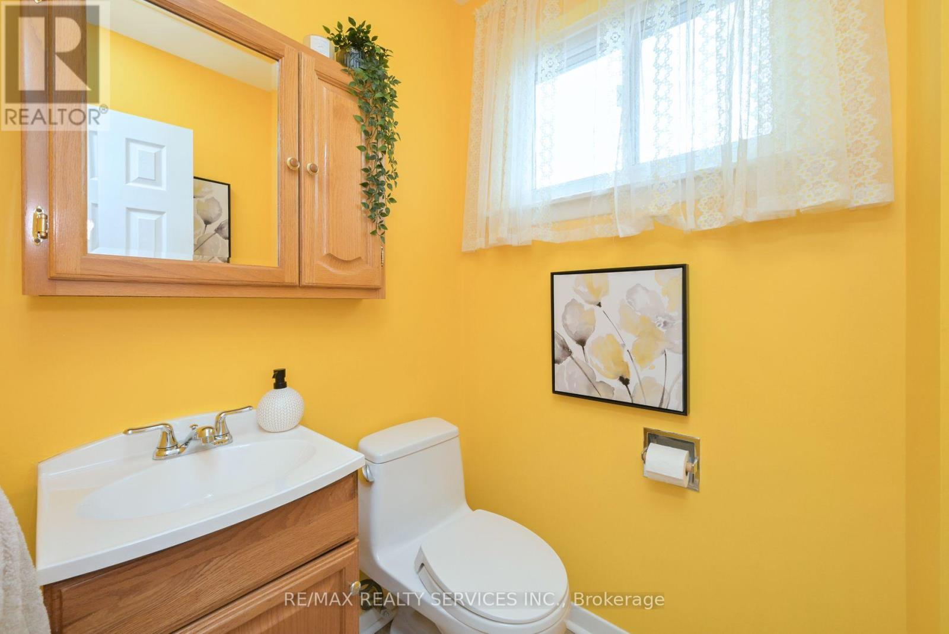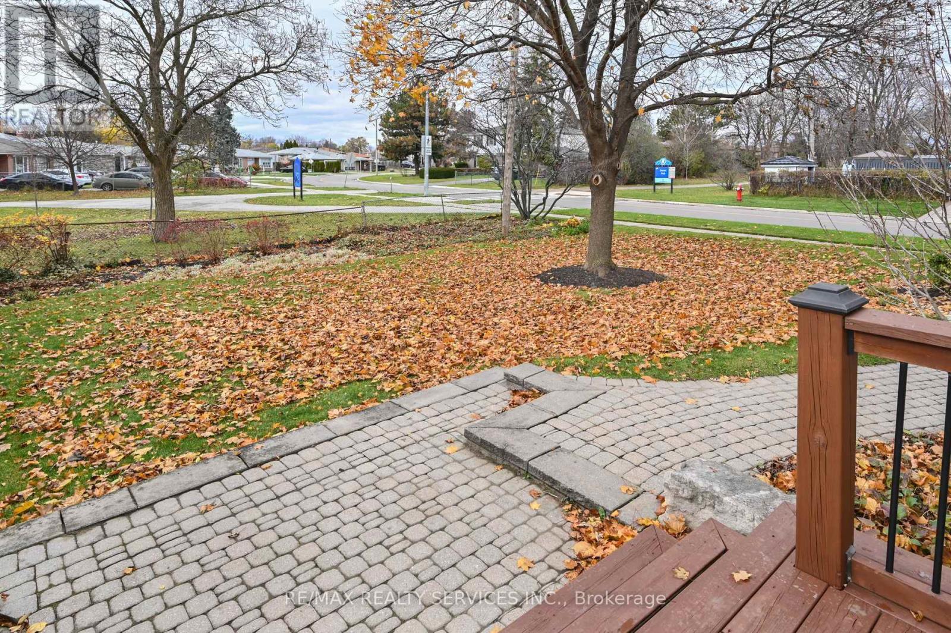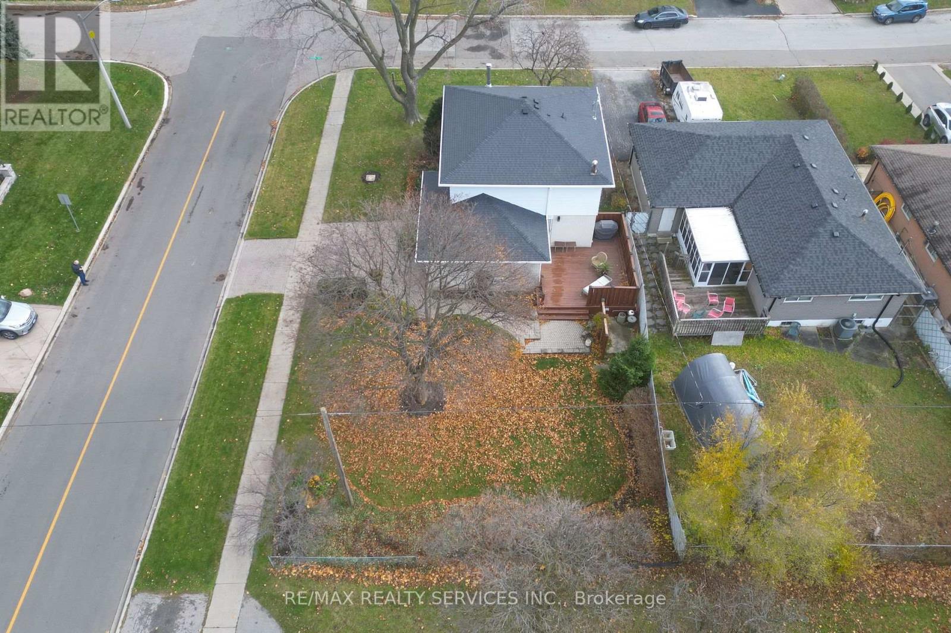47 Durham Crescent Brampton, Ontario L6T 2X7
$1,048,800
**All Carpeted Areas have Original Untouched Hardwood Underneath** **Ground Floor Side Entrance - Easy to Convert to Separate Unit Entrance!!!** Welcome to Your Home on the Park! NO Neighbours on Either Side! Lovingly Cared For 4 Bedroom, Detached Home in the Heart of Bramalea! BIG Lot! Pride of Ownership! Spacious Main Floor Perfect for Hosting Large Gatherings! Large Living Room Open to the Oversized Dining Room Featuring a Sun-Filled Bay Window! Bright and Airy Eat-In Kitchen & a Powder Room Tucked Away from the Rest of the Main Floor. Large South Facing Primary with 3 pc Ensuite and 3 Additional Good-Sized Bedrooms. Basement is Partially Finished with a Large Rec Room, Cozy Wood Burning Fireplace & Bar! Meticulously Cared for Landscaping & Private Deck (2021) Overlooking the Professionally Designed Perennial Gardens and Park. Close to Shopping, Schools, Rec Centres, Transit & HWY! Don't Wait on This One! Clean, Clean, Clean! **** EXTRAS **** Roof (2019) w/ Asphalt/Fibreglass Shingles; Brand NEW Expandable Electrical Panel & Service (2024); Easy Separate Entrance; Untouched Original Hardwood Floors on Main Level. (id:24801)
Open House
This property has open houses!
1:00 pm
Ends at:4:00 pm
Property Details
| MLS® Number | W11935086 |
| Property Type | Single Family |
| Community Name | Southgate |
| Amenities Near By | Park, Public Transit, Schools |
| Community Features | Community Centre, School Bus |
| Parking Space Total | 3 |
Building
| Bathroom Total | 3 |
| Bedrooms Above Ground | 4 |
| Bedrooms Total | 4 |
| Appliances | Dishwasher, Dryer, Hood Fan, Humidifier, Microwave, Refrigerator, Stove, Washer, Window Coverings |
| Basement Development | Partially Finished |
| Basement Type | N/a (partially Finished) |
| Construction Style Attachment | Detached |
| Cooling Type | Central Air Conditioning |
| Exterior Finish | Aluminum Siding, Brick |
| Fireplace Present | Yes |
| Flooring Type | Carpeted, Hardwood |
| Foundation Type | Concrete |
| Half Bath Total | 1 |
| Heating Fuel | Natural Gas |
| Heating Type | Forced Air |
| Stories Total | 2 |
| Type | House |
| Utility Water | Municipal Water |
Parking
| Attached Garage |
Land
| Acreage | No |
| Land Amenities | Park, Public Transit, Schools |
| Sewer | Sanitary Sewer |
| Size Depth | 105 Ft ,5 In |
| Size Frontage | 68 Ft ,6 In |
| Size Irregular | 68.58 X 105.43 Ft |
| Size Total Text | 68.58 X 105.43 Ft |
Rooms
| Level | Type | Length | Width | Dimensions |
|---|---|---|---|---|
| Second Level | Primary Bedroom | 4.46 m | 3.28 m | 4.46 m x 3.28 m |
| Second Level | Bedroom 2 | 4.38 m | 3.28 m | 4.38 m x 3.28 m |
| Second Level | Bedroom 3 | 3.48 m | 2.52 m | 3.48 m x 2.52 m |
| Second Level | Bedroom 4 | 3.64 m | 2.57 m | 3.64 m x 2.57 m |
| Basement | Recreational, Games Room | 7.13 m | 3.8 m | 7.13 m x 3.8 m |
| Ground Level | Living Room | 5.12 m | 3.91 m | 5.12 m x 3.91 m |
| Ground Level | Dining Room | 3.92 m | 2.99 m | 3.92 m x 2.99 m |
| Ground Level | Kitchen | 3.96 m | 3.32 m | 3.96 m x 3.32 m |
https://www.realtor.ca/real-estate/27829305/47-durham-crescent-brampton-southgate-southgate
Contact Us
Contact us for more information
Kim Capper
Salesperson
(647) 229-4589
kimandjay.ca/
295 Queen Street East
Brampton, Ontario L6W 3R1
(905) 456-1000
(905) 456-1924
Jay-Ann Capper
Salesperson
295 Queen Street East
Brampton, Ontario L6W 3R1
(905) 456-1000
(905) 456-1924



