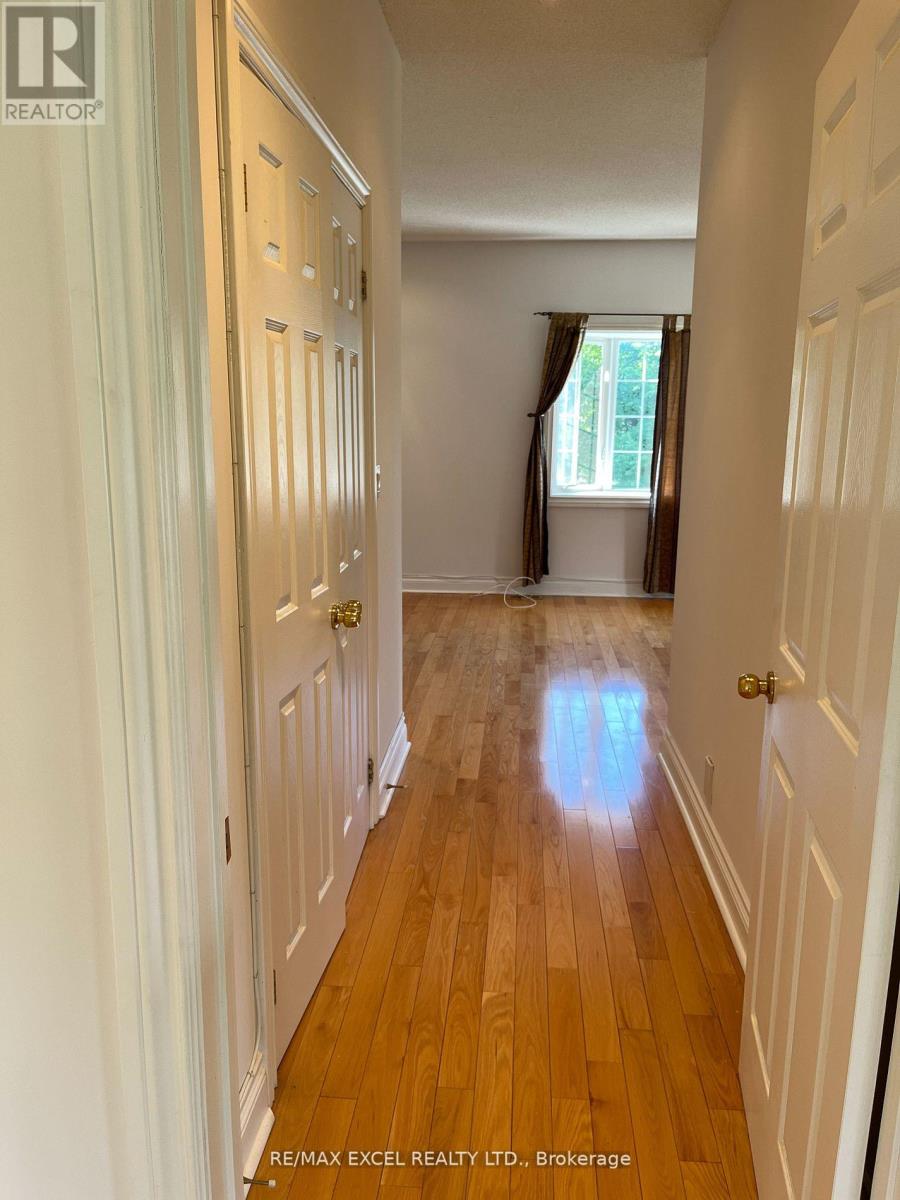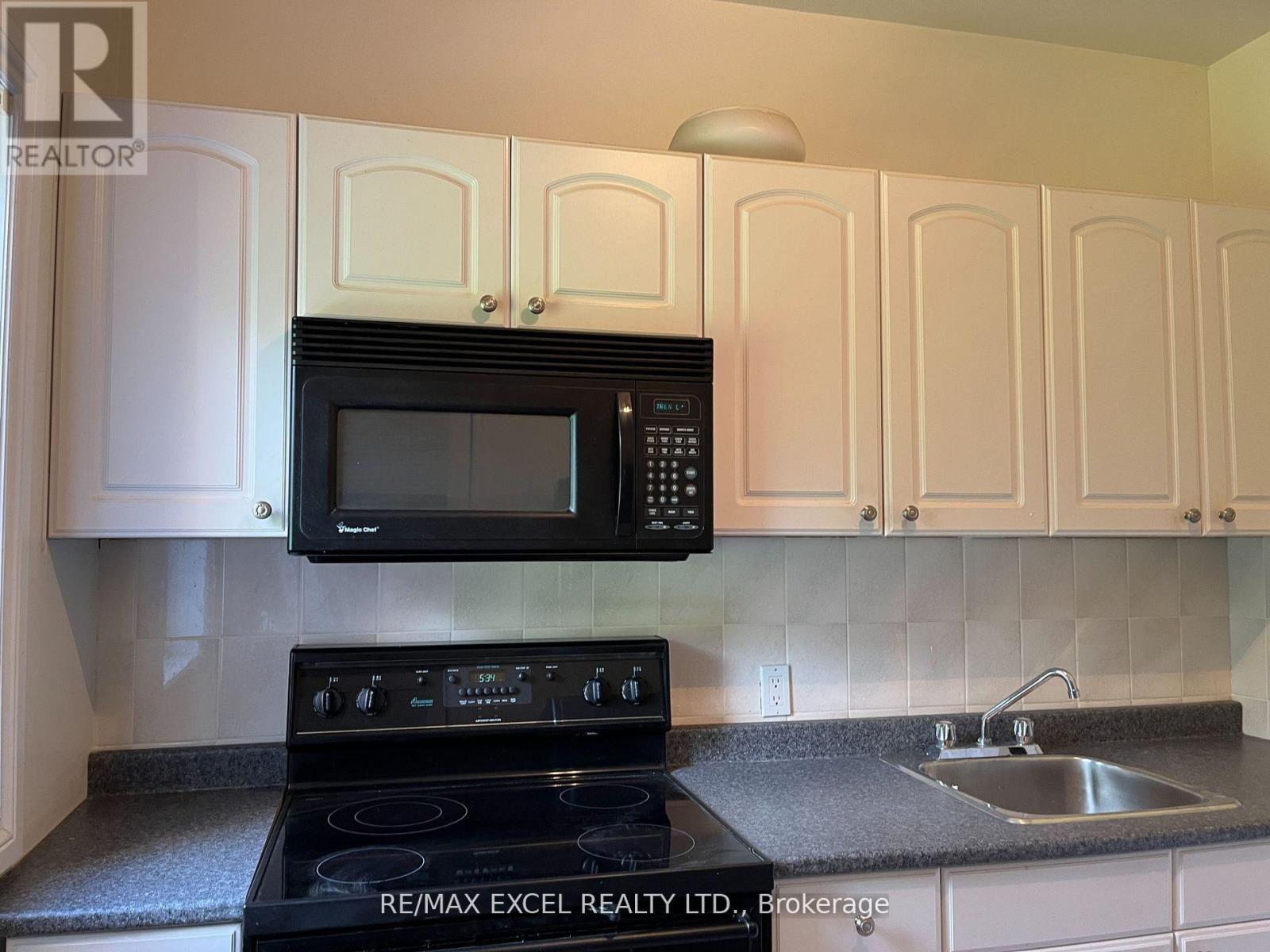3 Ryan Crescent Markham, Ontario L6C 1A9
1 Bedroom
2 Bathroom
Central Air Conditioning
Forced Air
$2,700 Monthly
Very Bright & Spacious Portion on 2ns Floor in one of the most coveted communities in York Region on a large lot. Large bedroom with 4 piece ensuite, walk in closest, living/dining, Gigantic windows with wrap around balcony. Hard wood floors, pot lights, great for work from home couples. Steps to transit, shopping, parks, trails. Top schools. **** EXTRAS **** Fridge, Stove, Dishwasher, Washer, Dryer, All Elfs, Garage Door Openers, Separate entrance. (id:24801)
Property Details
| MLS® Number | N11935903 |
| Property Type | Single Family |
| Community Name | Victoria Manor-Jennings Gate |
| Amenities Near By | Place Of Worship, Public Transit |
| Community Features | School Bus |
| Features | Lighting, Level, Paved Yard |
| Parking Space Total | 1 |
| View Type | View |
Building
| Bathroom Total | 2 |
| Bedrooms Above Ground | 1 |
| Bedrooms Total | 1 |
| Basement Development | Finished |
| Basement Features | Walk Out |
| Basement Type | N/a (finished) |
| Construction Style Attachment | Detached |
| Cooling Type | Central Air Conditioning |
| Exterior Finish | Brick |
| Fire Protection | Smoke Detectors |
| Foundation Type | Concrete |
| Half Bath Total | 1 |
| Heating Fuel | Natural Gas |
| Heating Type | Forced Air |
| Stories Total | 2 |
| Type | House |
| Utility Water | Municipal Water |
Parking
| Garage |
Land
| Acreage | No |
| Land Amenities | Place Of Worship, Public Transit |
| Sewer | Septic System |
Rooms
| Level | Type | Length | Width | Dimensions |
|---|---|---|---|---|
| Second Level | Bedroom | 11.9 m | 21 m | 11.9 m x 21 m |
| Ground Level | Foyer | 21 m | 7.5 m | 21 m x 7.5 m |
| Ground Level | Primary Bedroom | 8 m | 9 m | 8 m x 9 m |
Contact Us
Contact us for more information
Neelam Sharma
Salesperson
RE/MAX Excel Realty Ltd.
50 Acadia Ave Suite 120
Markham, Ontario L3R 0B3
50 Acadia Ave Suite 120
Markham, Ontario L3R 0B3
(905) 475-4750
(905) 475-4770
www.remaxexcel.com/


























