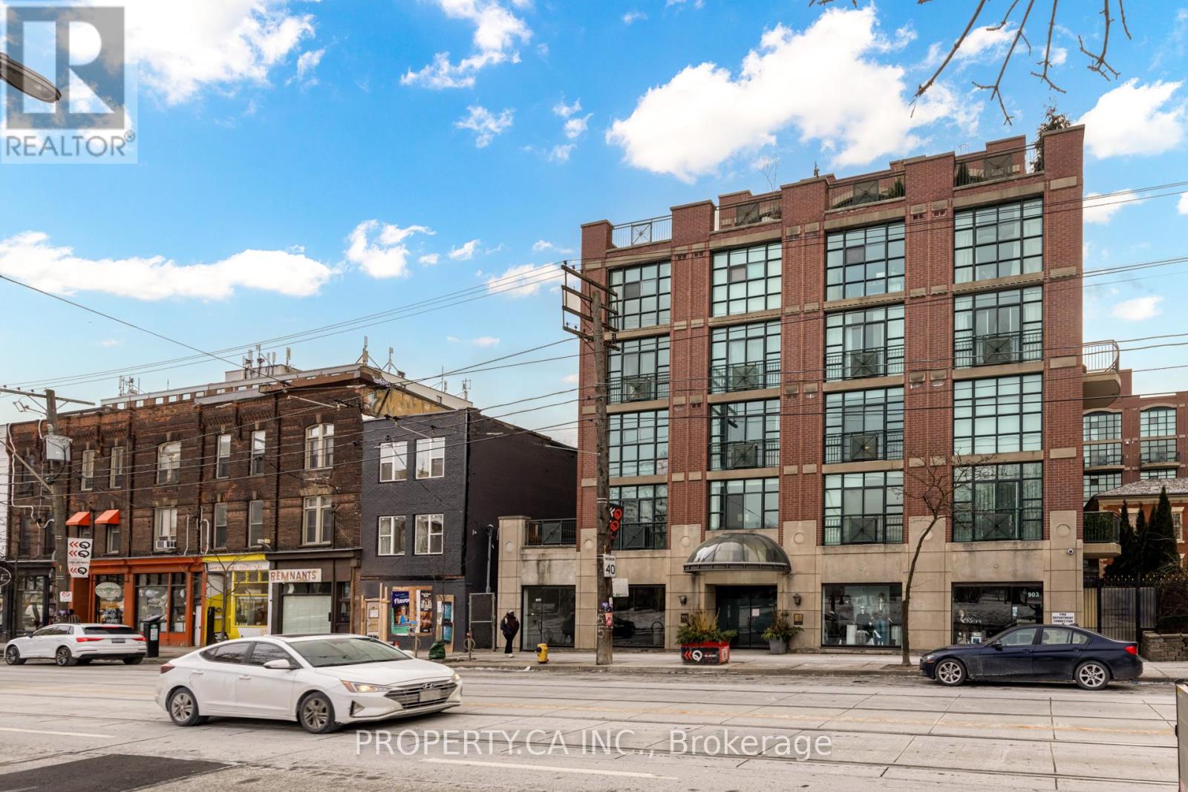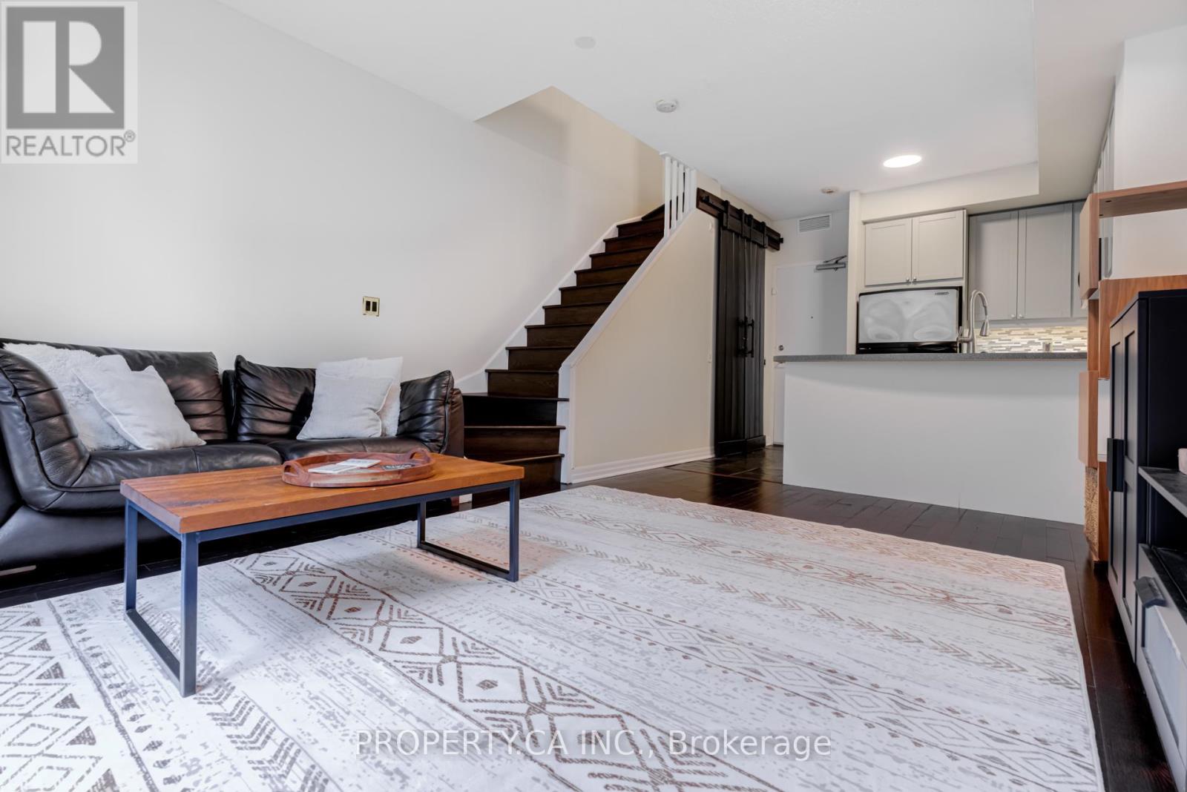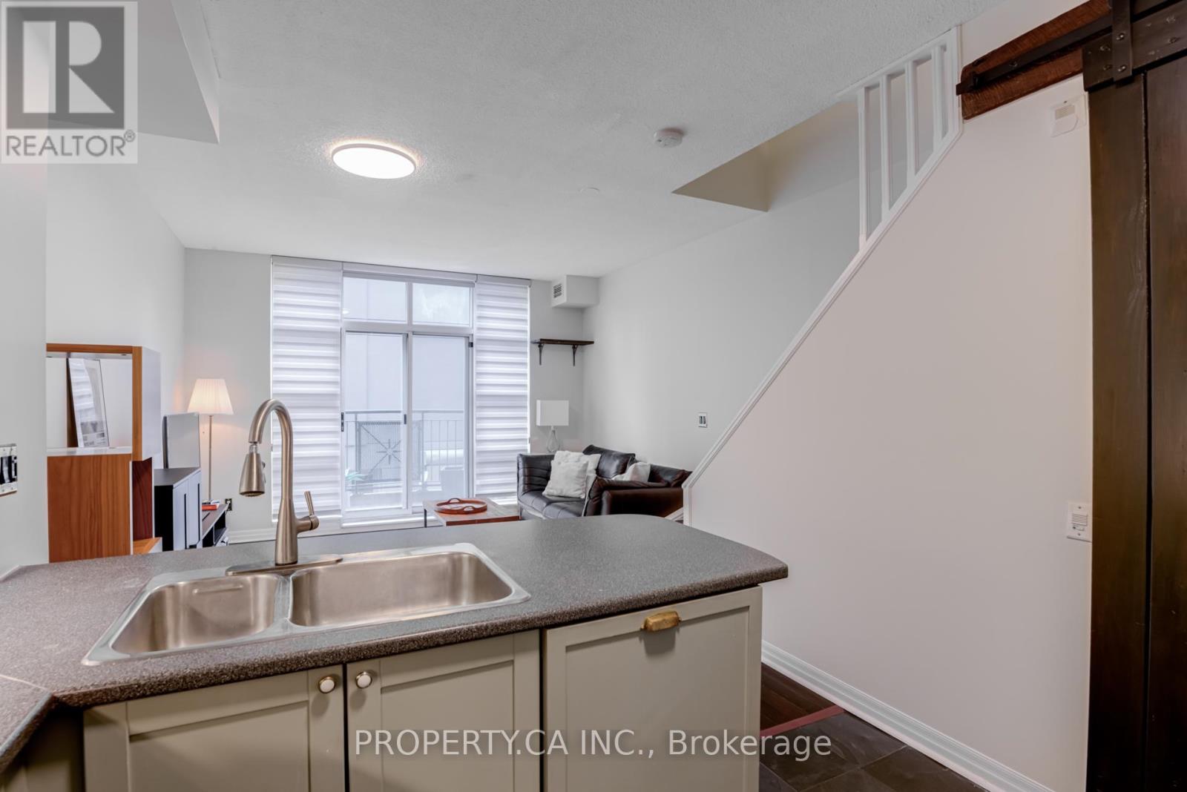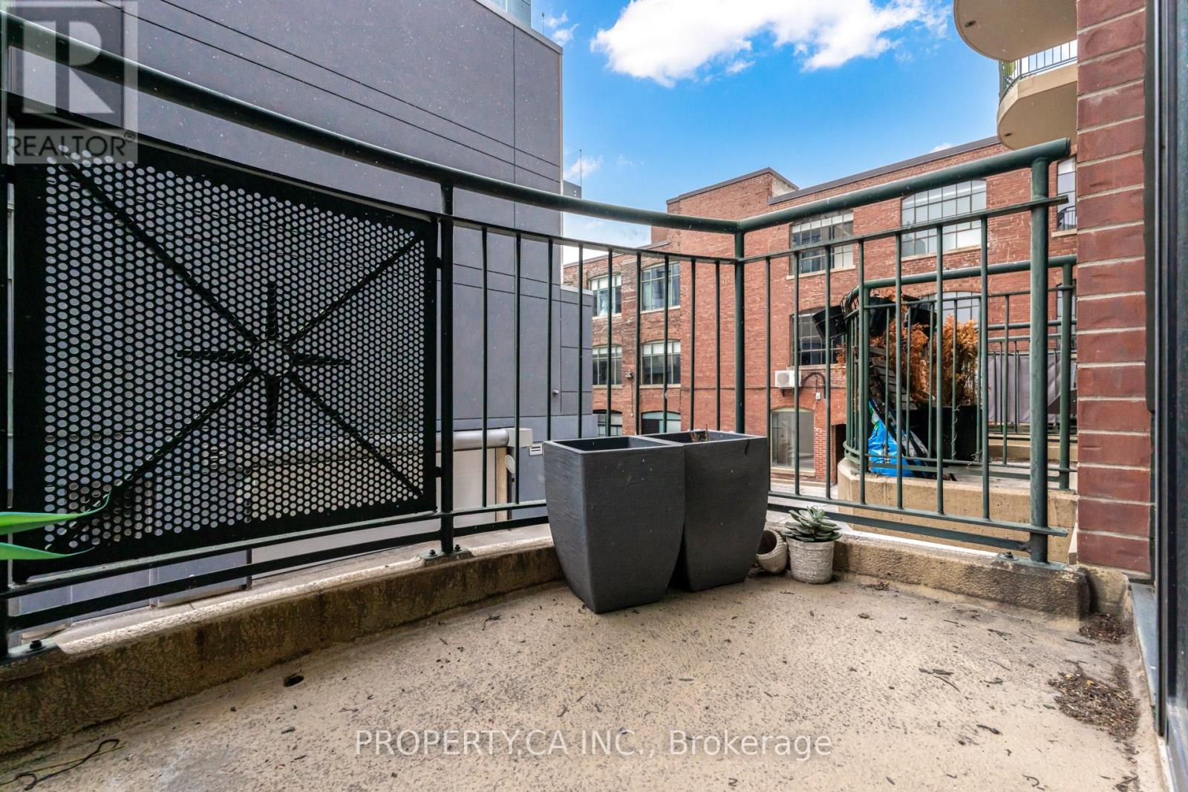213 - 901 Queen Street W Toronto, Ontario M6J 1G5
$700,000Maintenance, Heat, Water, Common Area Maintenance, Insurance, Parking
$701 Monthly
Maintenance, Heat, Water, Common Area Maintenance, Insurance, Parking
$701 MonthlyWelcome to urban sophistication at its finest! This modern 2-storey loft is a rare gem located in the heart of the highly sought-after Queen West neighborhood, directly across from the lush greenery of Trinity Bellwoods Park. Step into a bright and airy space with floor-to-ceiling windows that flood the home with natural light. The spacious and functional interior features sleek, modern finishes, perfect for those who value both style and comfort. The open-concept layout seamlessly blends living, dining, and work-from-home spaces, making it ideal for professionals and creatives alike. Situated in one of Torontos most vibrant neighborhoods, you're just steps from trendy shops, gourmet restaurants, and buzzing cafes, with easy access to transit for seamless city living. Whether you're strolling through the park, exploring Queen Wests eclectic charm, or unwinding in your contemporary loft, this is the perfect place to call home. Features: 1 Bedroom + Den, 2-Storey Modern Loft Design, Loads of Natural Light, Directly Across from Trinity Bellwoods Park, Prime Queen West Location: Shopping, Dining & Transit at Your Doorstep. Don't miss your chance to own a slice of Queen Wests vibrant lifestyle! **** EXTRAS **** SS Stove, Fridge, Integrated dishwasher, microwave, Stackable Washer/Dryer. (id:24801)
Property Details
| MLS® Number | C11936253 |
| Property Type | Single Family |
| Community Name | Niagara |
| Amenities Near By | Park, Public Transit |
| Community Features | Pet Restrictions |
| Features | Balcony |
| Parking Space Total | 1 |
Building
| Bathroom Total | 1 |
| Bedrooms Above Ground | 1 |
| Bedrooms Below Ground | 1 |
| Bedrooms Total | 2 |
| Amenities | Exercise Centre, Recreation Centre, Storage - Locker |
| Appliances | Dishwasher, Microwave, Refrigerator, Stove |
| Architectural Style | Loft |
| Cooling Type | Central Air Conditioning |
| Exterior Finish | Brick |
| Fire Protection | Security System |
| Flooring Type | Laminate, Carpeted |
| Heating Fuel | Natural Gas |
| Heating Type | Forced Air |
| Size Interior | 700 - 799 Ft2 |
| Type | Apartment |
Parking
| Underground |
Land
| Acreage | No |
| Land Amenities | Park, Public Transit |
Rooms
| Level | Type | Length | Width | Dimensions |
|---|---|---|---|---|
| Main Level | Living Room | 4.4 m | 3.2 m | 4.4 m x 3.2 m |
| Main Level | Dining Room | 4.4 m | 3.2 m | 4.4 m x 3.2 m |
| Main Level | Kitchen | 2.25 m | 3.2 m | 2.25 m x 3.2 m |
| Main Level | Primary Bedroom | 3.4 m | 3.4 m | 3.4 m x 3.4 m |
| Main Level | Den | 2.7 m | 3.2 m | 2.7 m x 3.2 m |
https://www.realtor.ca/real-estate/27831811/213-901-queen-street-w-toronto-niagara-niagara
Contact Us
Contact us for more information
Blair Anderson
Broker of Record
www.property.ca/
www.linkedin.com/in/blair-anderson-0a811213/
36 Distillery Lane Unit 500
Toronto, Ontario M5A 3C4
(416) 583-1660
(416) 352-1740
www.property.ca/











































