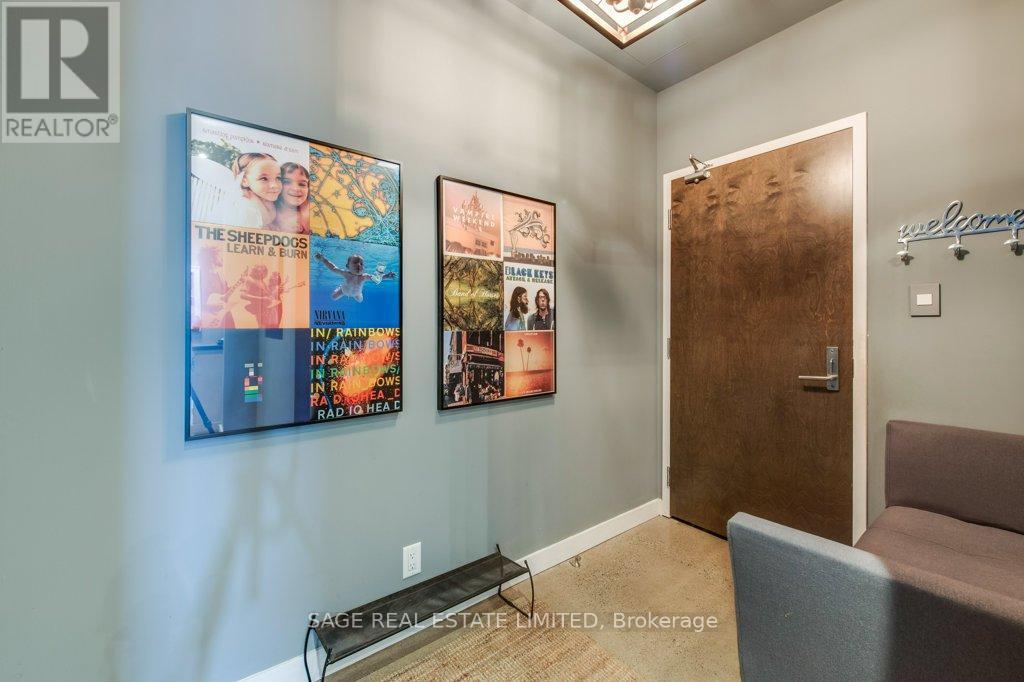202 - 19 River Street Toronto, Ontario M5A 3P1
$1,168,000Maintenance, Heat, Common Area Maintenance, Insurance, Water, Parking
$921.70 Monthly
Maintenance, Heat, Common Area Maintenance, Insurance, Water, Parking
$921.70 MonthlyVinegar Lofts! Don't miss this rare opportunity to own a stellar 2 bdrm loft with soaring ceilings, parking, over 1200sf (including terrace) in one of the few authentic loft conversion buildings in the downtown core. This super quiet 36 Unit residence offers the epitome of real hard-loft living with exposed yellow brick walls, sky-high wood ceilings with Douglas fir posts & beams, massive loft- style windows. As if that wasn't enough, this loft features a Gallery-Style Entry, an oversized modern, open concept renovated kitchen with party-sized centre island, a sun-soakedLiving/Dining with walk-out to a huge south-west facing terrace (approx. 200sf), concrete flooring through out and lots of ensuite storage. Steps To Transit, Parks, Restaurants, Financial Core, Queen/KingE. Quite honestly this one has all the Wow-Factor your dream home can hold!! **** EXTRAS **** Fridge, Stove, Dishwasher, Microwave, Washer And Dryer, Electric Light Fixtures, ExistingWindow Coverings. (id:24801)
Property Details
| MLS® Number | C11935398 |
| Property Type | Single Family |
| Community Name | Regent Park |
| Amenities Near By | Park, Public Transit |
| Community Features | Pet Restrictions, Community Centre |
| Features | In Suite Laundry |
| Parking Space Total | 1 |
| View Type | City View |
Building
| Bathroom Total | 2 |
| Bedrooms Above Ground | 2 |
| Bedrooms Total | 2 |
| Architectural Style | Loft |
| Cooling Type | Central Air Conditioning |
| Exterior Finish | Brick |
| Fire Protection | Security System |
| Flooring Type | Concrete |
| Half Bath Total | 1 |
| Heating Fuel | Natural Gas |
| Heating Type | Forced Air |
| Size Interior | 1,200 - 1,399 Ft2 |
| Type | Apartment |
Parking
| Underground |
Land
| Acreage | No |
| Land Amenities | Park, Public Transit |
Rooms
| Level | Type | Length | Width | Dimensions |
|---|---|---|---|---|
| Main Level | Living Room | 4.06 m | 4.42 m | 4.06 m x 4.42 m |
| Main Level | Dining Room | 4.06 m | 4.42 m | 4.06 m x 4.42 m |
| Main Level | Kitchen | 3.18 m | 4.15 m | 3.18 m x 4.15 m |
| Main Level | Primary Bedroom | 3.87 m | 2.99 m | 3.87 m x 2.99 m |
| Main Level | Bedroom 2 | 3.13 m | 2.96 m | 3.13 m x 2.96 m |
https://www.realtor.ca/real-estate/27829863/202-19-river-street-toronto-regent-park-regent-park
Contact Us
Contact us for more information
Brian Elder
Salesperson
www.be-at-home.com
2010 Yonge Street
Toronto, Ontario M4S 1Z9
(416) 483-8000
(416) 483-8001






























