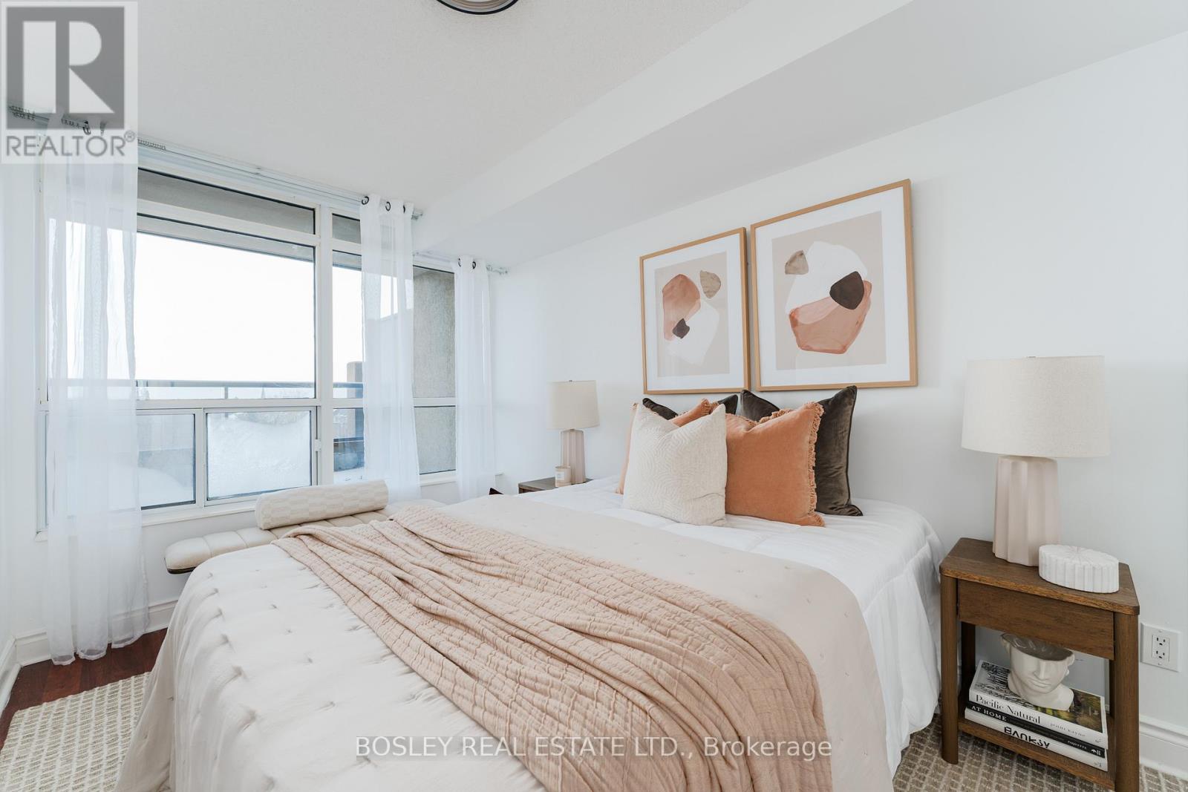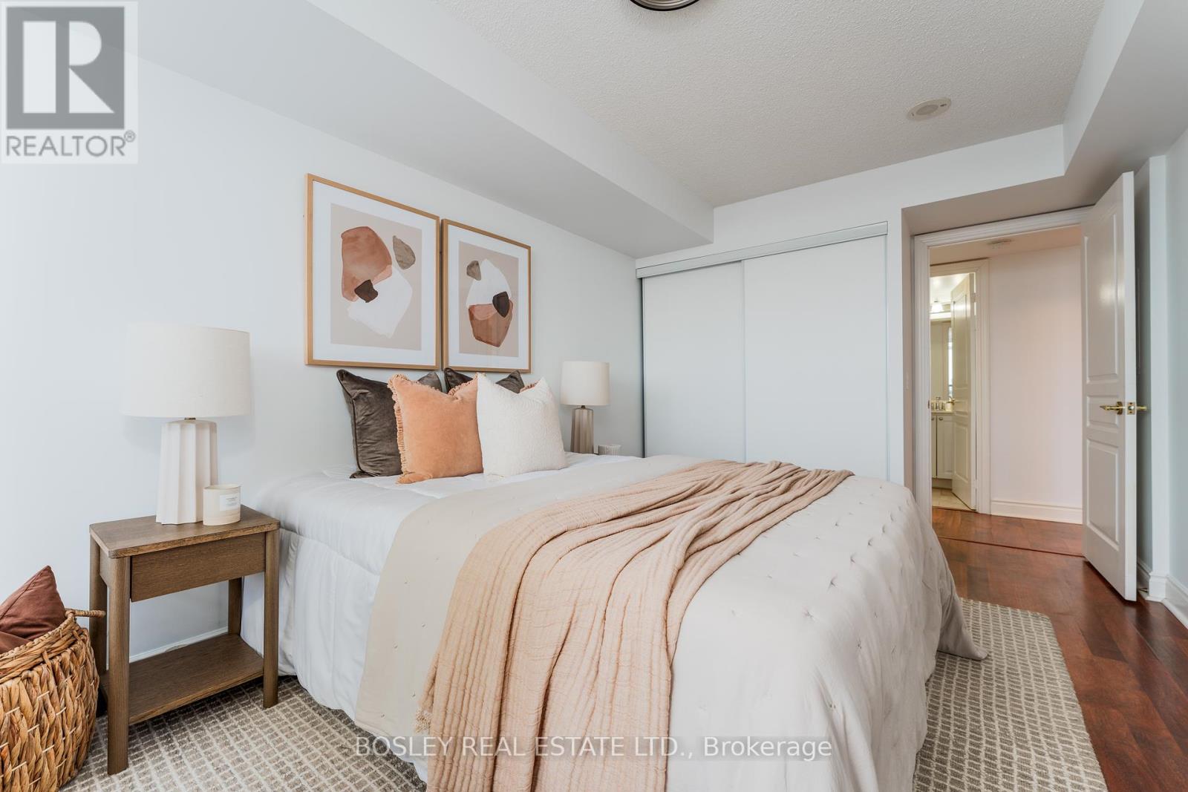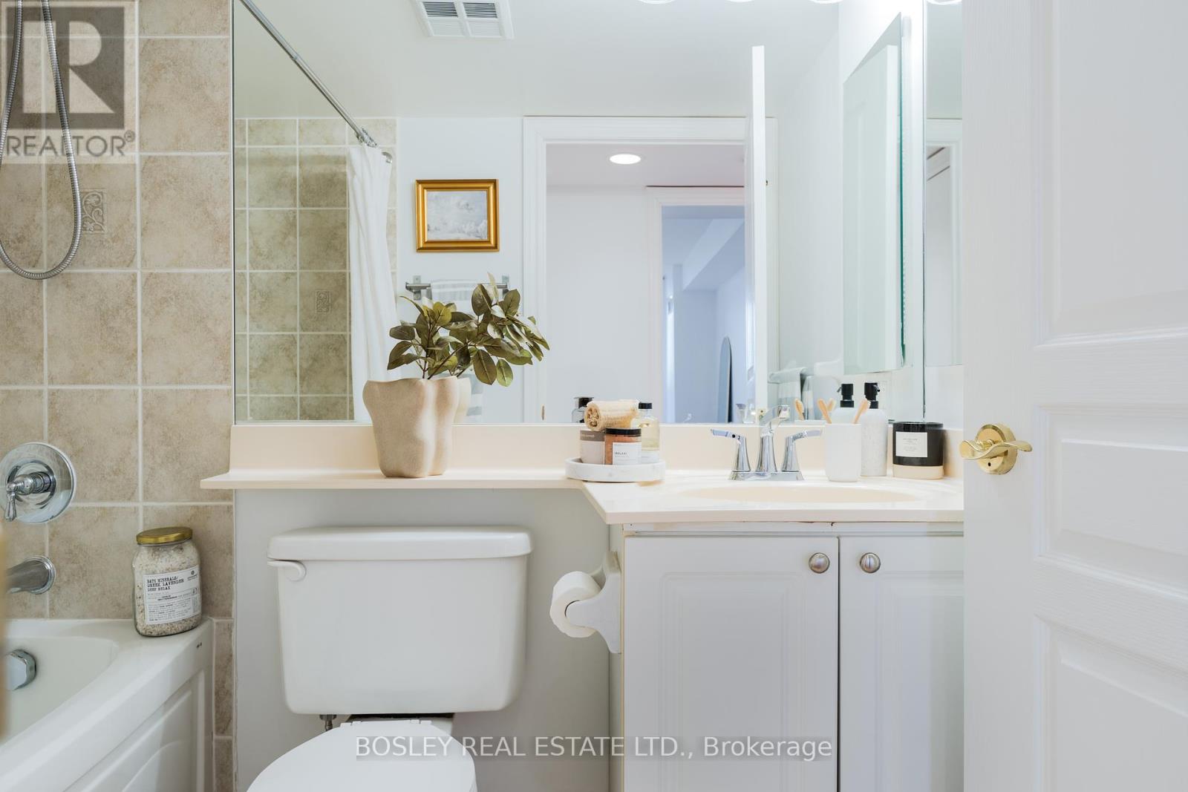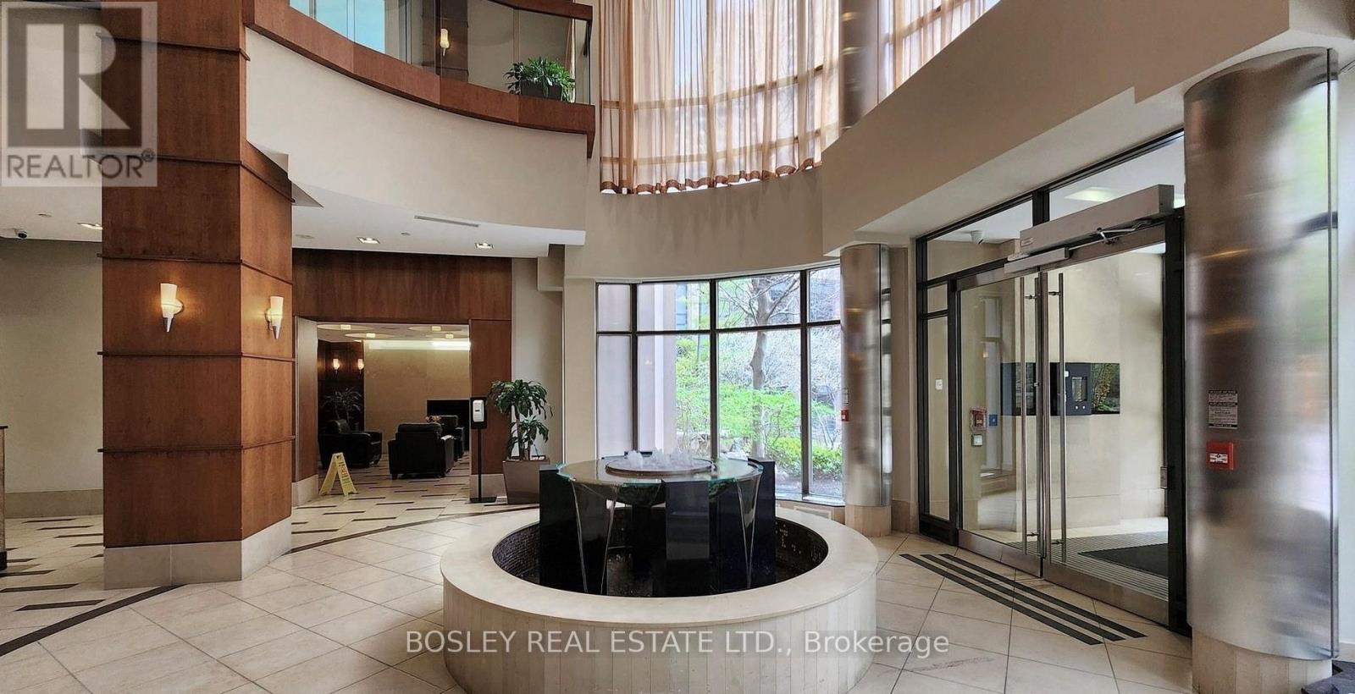402 - 10 Northtown Way Toronto, Ontario M2N 7L4
$625,000Maintenance, Heat, Insurance, Common Area Maintenance, Water, Parking
$590.35 Monthly
Maintenance, Heat, Insurance, Common Area Maintenance, Water, Parking
$590.35 MonthlyCharming Tridel-Built 1-Bedroom + Den Condo in the Heart of North York. A generous layout 1 Bedroom + Enclosed Den (perfect as a junior bedroom or office). Upgraded finishes with brand-new stainless-steel kitchen appliances, granite countertops, and engineered hardwood flooring. Top-Notch Amenities: 24-hour concierge, fitness center, swimming pool, golf simulation, billiards, party room, guest suites, and visitor parking. Walking distance to Metro supermarket, Shoppers Drug Mart, Finch subway station, and GO bus terminal. Perfect for first-time homebuyers, downsizers, or investors looking to own in one of North York's most vibrant neighbourhoods. A great opportunity to live in a well-maintained building with everything you need at your doorstep! **** EXTRAS **** 1 Underground Parking & 1 Locker. Condo Fee Includes, Heat, Cac, Water, Common Elements, Building Insurance. (id:24801)
Property Details
| MLS® Number | C11936305 |
| Property Type | Single Family |
| Community Name | Willowdale East |
| Amenities Near By | Public Transit |
| Community Features | Pet Restrictions, Community Centre |
| Parking Space Total | 1 |
Building
| Bathroom Total | 1 |
| Bedrooms Above Ground | 1 |
| Bedrooms Below Ground | 1 |
| Bedrooms Total | 2 |
| Amenities | Security/concierge, Exercise Centre, Party Room, Visitor Parking, Storage - Locker |
| Appliances | Dishwasher, Dryer, Refrigerator, Stove, Washer |
| Cooling Type | Central Air Conditioning |
| Exterior Finish | Concrete |
| Flooring Type | Hardwood |
| Heating Fuel | Natural Gas |
| Heating Type | Forced Air |
| Size Interior | 700 - 799 Ft2 |
| Type | Apartment |
Parking
| Underground |
Land
| Acreage | No |
| Land Amenities | Public Transit |
Rooms
| Level | Type | Length | Width | Dimensions |
|---|---|---|---|---|
| Flat | Living Room | 3.48 m | 4.69 m | 3.48 m x 4.69 m |
| Flat | Dining Room | 3.33 m | 1.38 m | 3.33 m x 1.38 m |
| Flat | Kitchen | 2.33 m | 2.43 m | 2.33 m x 2.43 m |
| Flat | Bedroom | 3.02 m | 4.85 m | 3.02 m x 4.85 m |
| Flat | Den | 1.99 m | 2.17 m | 1.99 m x 2.17 m |
Contact Us
Contact us for more information
Mei Chan
Salesperson
www.meichanrealestate.com/
www.facebook.com/meichanrealestate
www.linkedin.com/in/ymeichan/
103 Vanderhoof Avenue
Toronto, Ontario M4G 2H5
(416) 322-8000
(416) 322-8800











































