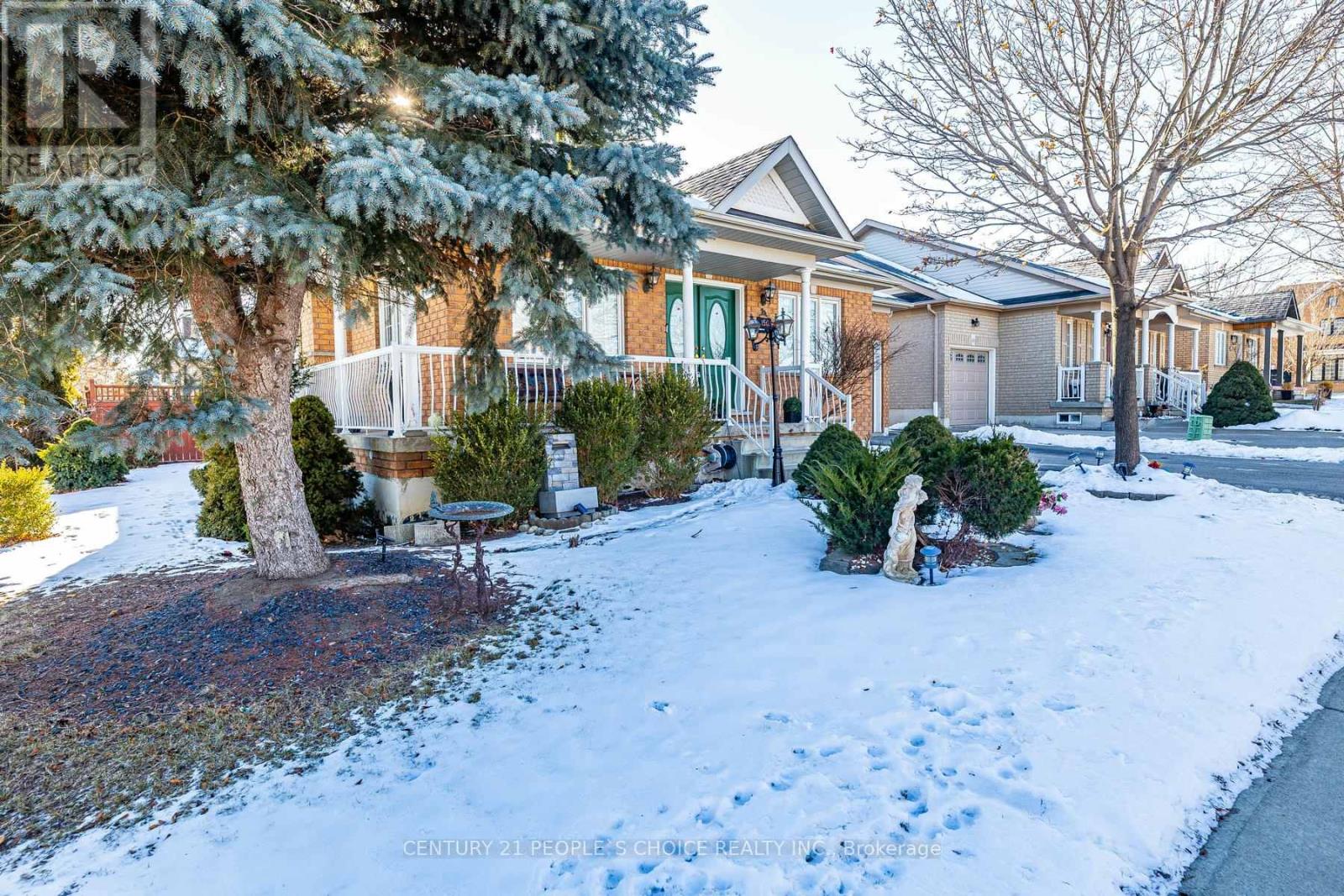156 Barleyfield Road Brampton, Ontario L6R 2K3
$1,099,990
Welcome To This Stunning Bungalow In The Desirable Springdale Neighborhood! This Well Maintained Home Offers A Bright, Open-Concept Layout With Hardwood Floors Throughout The Main Living Areas. The Spacious Kitchen And Living Room Are Flooded With Natural Light, Featuring Pot Lights And A Cozy Gas Fireplace. The Dining Area Leads To A Screened-In Patio And A Private Backyard, Perfect For Relaxing Or Entertaining. The Main Floor Includes A Primary Bedroom With A 4-Piece Ensuite. The Basement Expands The Living Space With A Large Recreation Room, Four Bedrooms, And A Full Washroom Providing Ample Space For Family And Guests. Situated Across From Beautiful Walking Trails, This Home Offers Great Access To Schools, Shopping Plazas, Brampton Hospital, Parks, And Recreation. A True Gem In A Prime Location This One Is Not To Be Missed! (id:24801)
Property Details
| MLS® Number | W11935738 |
| Property Type | Single Family |
| Community Name | Sandringham-Wellington |
| Parking Space Total | 4 |
Building
| Bathroom Total | 3 |
| Bedrooms Above Ground | 3 |
| Bedrooms Below Ground | 4 |
| Bedrooms Total | 7 |
| Appliances | Dishwasher, Dryer, Refrigerator, Two Stoves, Washer, Window Coverings |
| Architectural Style | Bungalow |
| Basement Development | Finished |
| Basement Type | N/a (finished) |
| Construction Style Attachment | Detached |
| Cooling Type | Central Air Conditioning |
| Exterior Finish | Brick |
| Fireplace Present | Yes |
| Flooring Type | Ceramic, Hardwood, Carpeted |
| Heating Fuel | Natural Gas |
| Heating Type | Forced Air |
| Stories Total | 1 |
| Type | House |
| Utility Water | Municipal Water |
Parking
| Attached Garage |
Land
| Acreage | No |
| Sewer | Sanitary Sewer |
| Size Depth | 77 Ft ,1 In |
| Size Frontage | 63 Ft ,5 In |
| Size Irregular | 63.48 X 77.1 Ft |
| Size Total Text | 63.48 X 77.1 Ft |
Rooms
| Level | Type | Length | Width | Dimensions |
|---|---|---|---|---|
| Basement | Bedroom | 3.42 m | 3.5 m | 3.42 m x 3.5 m |
| Basement | Living Room | 4.4 m | 4.03 m | 4.4 m x 4.03 m |
| Basement | Bedroom | 3.88 m | 3.09 m | 3.88 m x 3.09 m |
| Basement | Bedroom | 4.46 m | 2.56 m | 4.46 m x 2.56 m |
| Basement | Bedroom | 3.09 m | 3.88 m | 3.09 m x 3.88 m |
| Main Level | Kitchen | 4.1 m | 3.52 m | 4.1 m x 3.52 m |
| Main Level | Dining Room | 3.98 m | 3.3 m | 3.98 m x 3.3 m |
| Main Level | Family Room | 5.28 m | 3.1 m | 5.28 m x 3.1 m |
| Main Level | Primary Bedroom | 5.8 m | 3.54 m | 5.8 m x 3.54 m |
| Main Level | Bedroom 2 | 4.8 m | 3.54 m | 4.8 m x 3.54 m |
| Main Level | Bedroom 3 | 4 m | 3.02 m | 4 m x 3.02 m |
Contact Us
Contact us for more information
Adiba Naz
Broker
1780 Albion Road Unit 2 & 3
Toronto, Ontario M9V 1C1
(416) 742-8000
(416) 742-8001











































