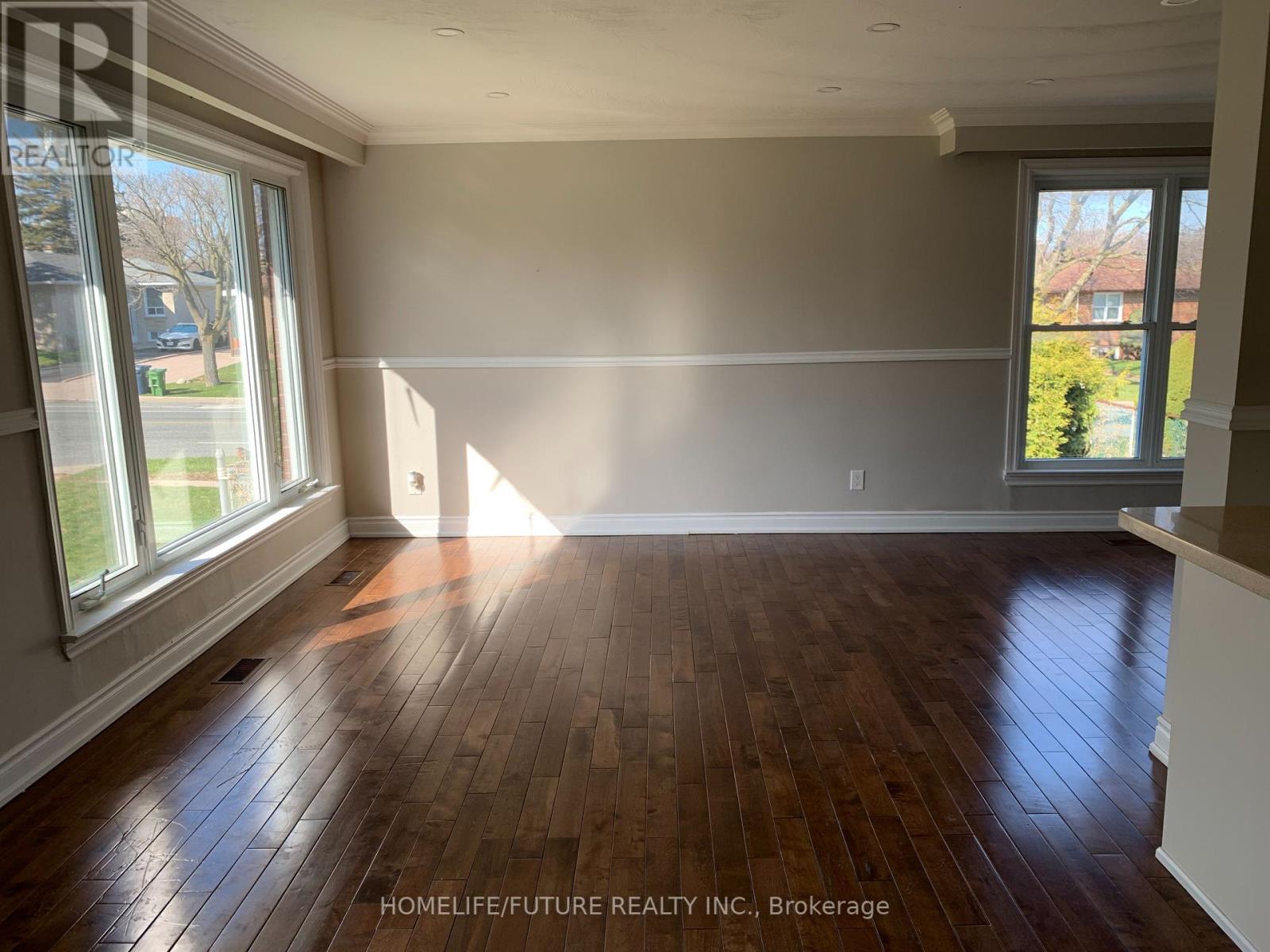Main - 29 Bromton Drive Toronto, Ontario M1P 4B7
3 Bedroom
2 Bathroom
Bungalow
Central Air Conditioning
Forced Air
$2,850 Monthly
Great Family Bendale Neighborhood. excellent Location. Renovated and Well Maintained. Main Floor Only, Includes 3 Bedroom, 2 Washroom, Newer Kitchen, Newer Flooring. Easy Access to School, TTC, Hospital and Shopping. Tenant will pay 50% of the Utilities. (id:24801)
Property Details
| MLS® Number | E11936596 |
| Property Type | Single Family |
| Community Name | Bendale |
| Features | Carpet Free |
| Parking Space Total | 1 |
Building
| Bathroom Total | 2 |
| Bedrooms Above Ground | 3 |
| Bedrooms Total | 3 |
| Architectural Style | Bungalow |
| Construction Style Attachment | Detached |
| Cooling Type | Central Air Conditioning |
| Exterior Finish | Brick |
| Flooring Type | Hardwood, Tile |
| Foundation Type | Concrete |
| Half Bath Total | 1 |
| Heating Fuel | Natural Gas |
| Heating Type | Forced Air |
| Stories Total | 1 |
| Type | House |
| Utility Water | Municipal Water |
Land
| Acreage | No |
| Sewer | Sanitary Sewer |
| Size Depth | 50 Ft |
| Size Frontage | 100 Ft |
| Size Irregular | 100 X 50 Ft |
| Size Total Text | 100 X 50 Ft |
Rooms
| Level | Type | Length | Width | Dimensions |
|---|---|---|---|---|
| Main Level | Living Room | 6.63 m | 3.54 m | 6.63 m x 3.54 m |
| Main Level | Dining Room | 4 m | 2.97 m | 4 m x 2.97 m |
| Main Level | Kitchen | 5.16 m | 2.62 m | 5.16 m x 2.62 m |
| Main Level | Primary Bedroom | 4.01 m | 3.54 m | 4.01 m x 3.54 m |
| Main Level | Bedroom 2 | 3.23 m | 2.91 m | 3.23 m x 2.91 m |
| Main Level | Bedroom 3 | 3.57 m | 2.83 m | 3.57 m x 2.83 m |
https://www.realtor.ca/real-estate/27832777/main-29-bromton-drive-toronto-bendale-bendale
Contact Us
Contact us for more information
Md Anwar Kamal
Broker
Homelife/future Realty Inc.
7 Eastvale Drive Unit 205
Markham, Ontario L3S 4N8
7 Eastvale Drive Unit 205
Markham, Ontario L3S 4N8
(905) 201-9977
(905) 201-9229










