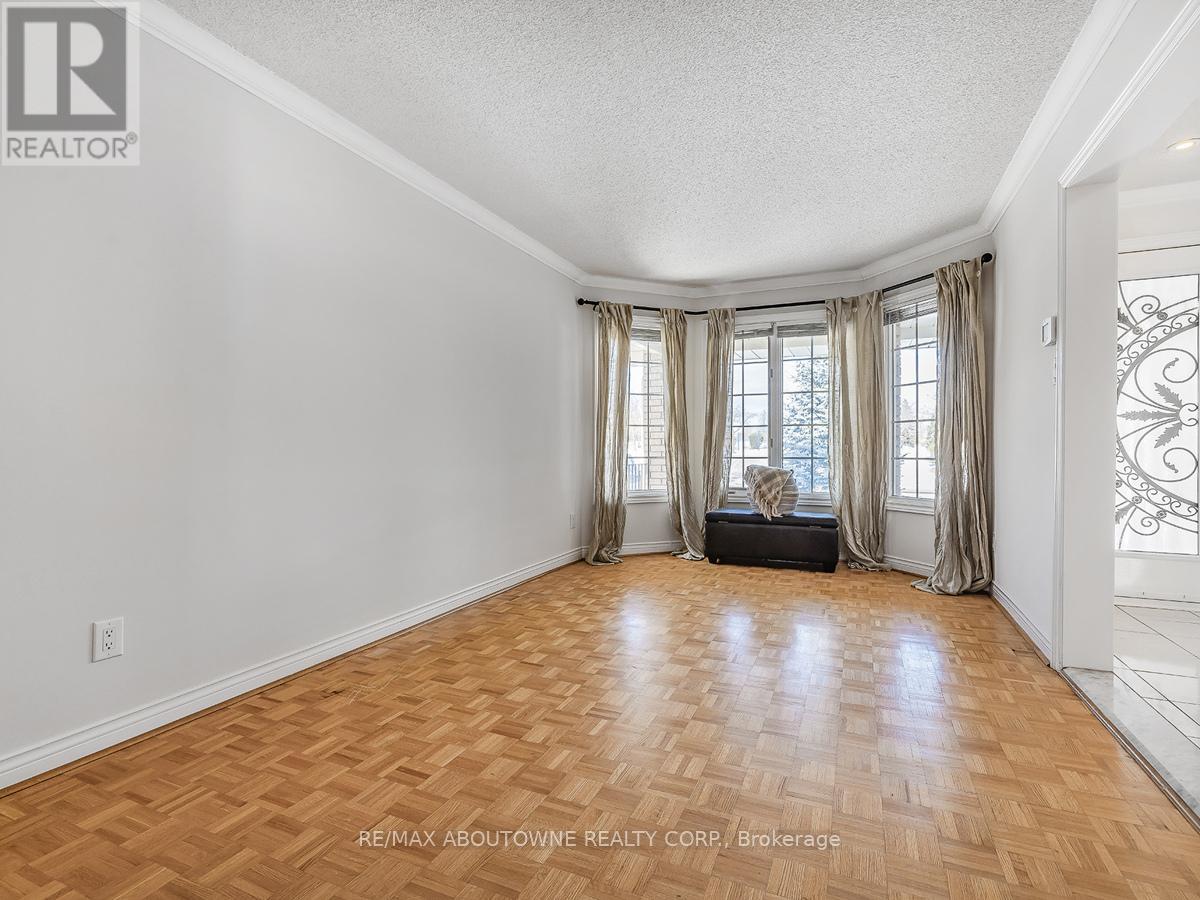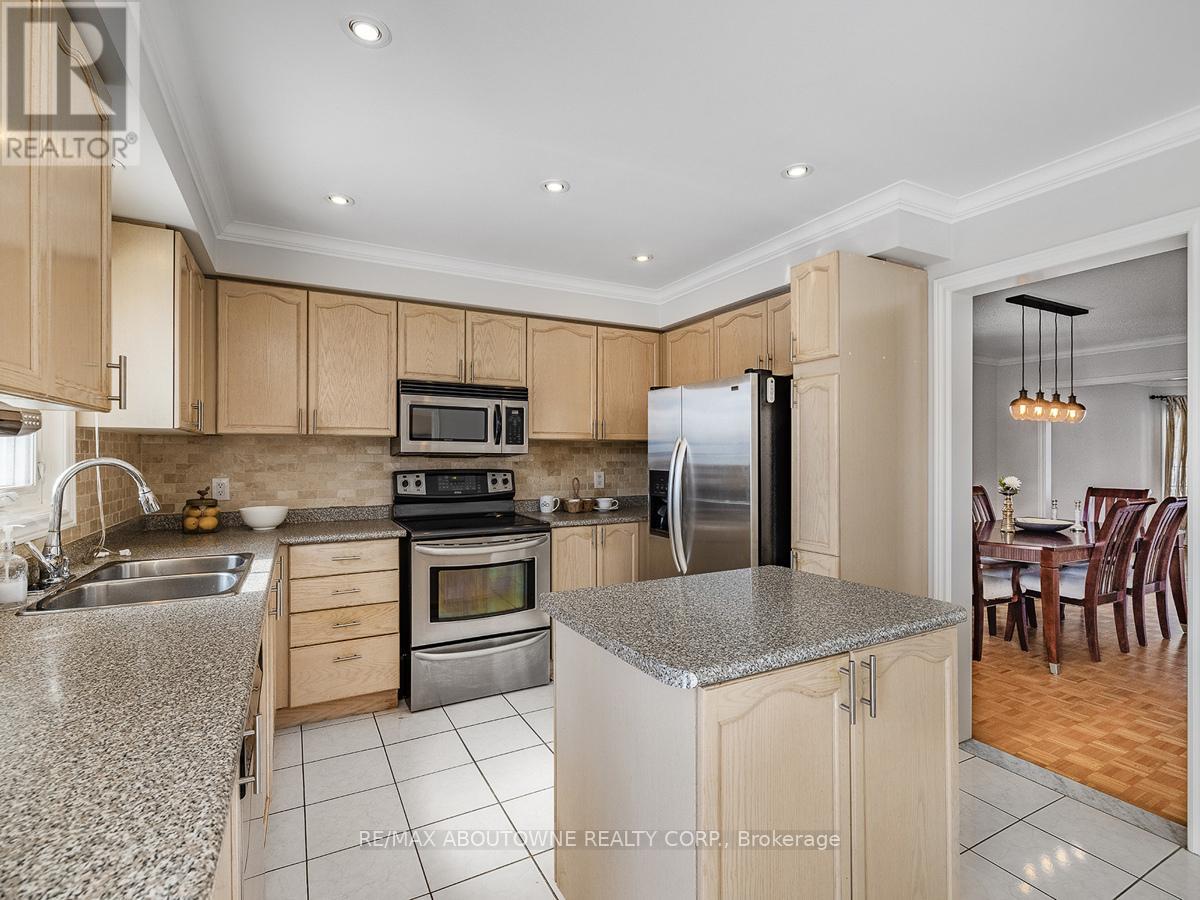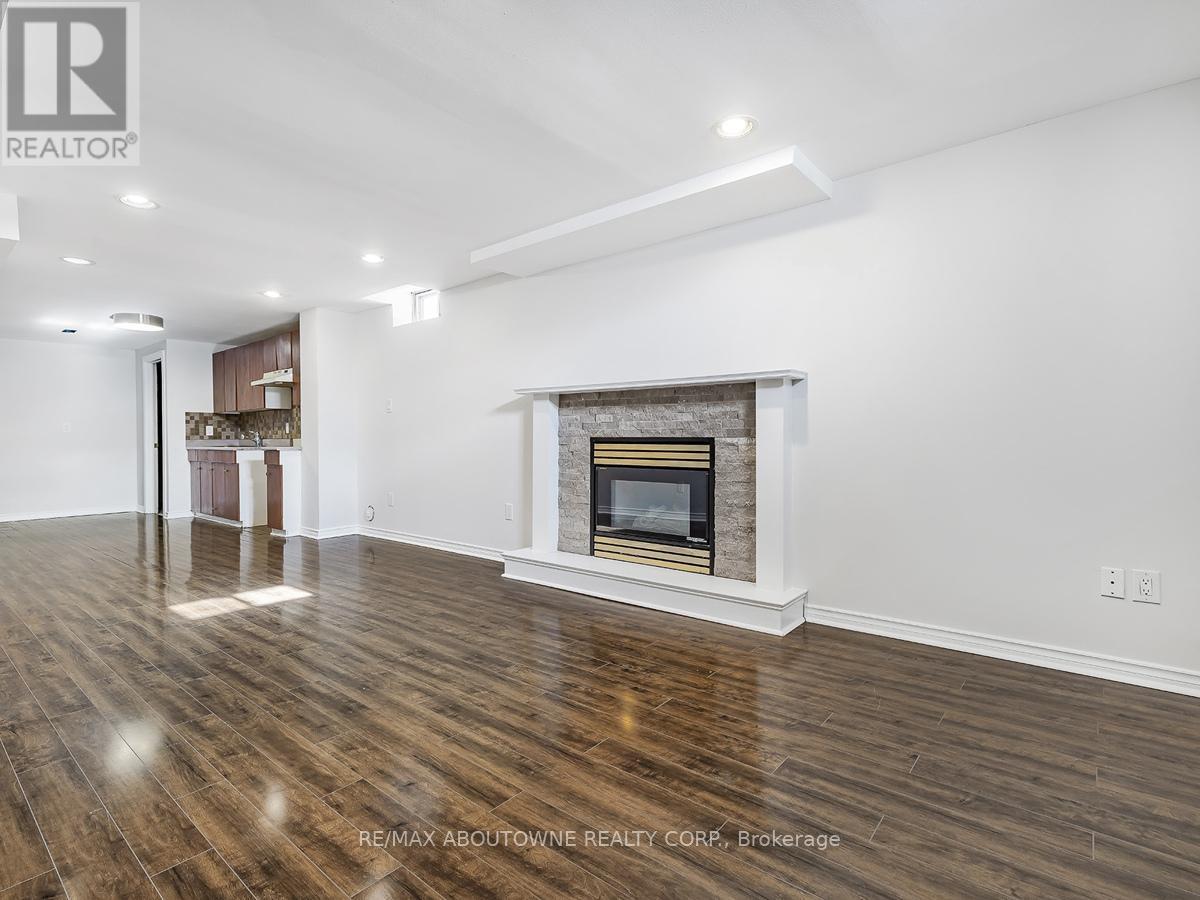8918 Martin Grove Road Vaughan, Ontario L4H 1C3
$1,449,000
Here is your opportunity to live in a beautiful family-sized home in a VERY convenient location. Bright and spacious home has lots of living space including a much desired home office on the main level! The exterior is brick and boasts a great curb appeal featuring poured cement patio and walkways making this home neat as a pin! A Separate entrance and staircase from the mudroom to the basement allows for a private nanny or inlaw suite! Mudroom can be converted back to a laundry room if desired. Wood staircase is a focal point and is open to the basement. The layout has a great flow. A separate living room and dining room are great for formal gatherings. Large eat in kitchen overlooks the family room. 4 bedrooms on 2nd level. Primary bdrm with walk in closet and large ensuite bathroom with separate shower and soaker tub. The finished lower level can be a teen retreat, nanny suite or in law suite., whatever your needs are, this home has it all. **** EXTRAS **** Shed in backyard. Furnace and owned tankless hot water tank 2012. No carpet. Two gas fireplaces. Two staircases to basement. Double door entry. Lovely private backyard. (id:24801)
Property Details
| MLS® Number | N11936355 |
| Property Type | Single Family |
| Community Name | West Woodbridge |
| Features | Carpet Free |
| Parking Space Total | 4 |
Building
| Bathroom Total | 4 |
| Bedrooms Above Ground | 4 |
| Bedrooms Below Ground | 1 |
| Bedrooms Total | 5 |
| Basement Development | Finished |
| Basement Features | Separate Entrance |
| Basement Type | N/a (finished) |
| Construction Style Attachment | Detached |
| Cooling Type | Central Air Conditioning |
| Exterior Finish | Brick |
| Fireplace Present | Yes |
| Fireplace Total | 2 |
| Foundation Type | Unknown |
| Half Bath Total | 1 |
| Heating Fuel | Natural Gas |
| Heating Type | Forced Air |
| Stories Total | 2 |
| Size Interior | 2,500 - 3,000 Ft2 |
| Type | House |
| Utility Water | Municipal Water |
Parking
| Garage |
Land
| Acreage | No |
| Sewer | Sanitary Sewer |
| Size Depth | 112 Ft ,2 In |
| Size Frontage | 47 Ft |
| Size Irregular | 47 X 112.2 Ft |
| Size Total Text | 47 X 112.2 Ft |
| Zoning Description | Ru |
Rooms
| Level | Type | Length | Width | Dimensions |
|---|---|---|---|---|
| Second Level | Primary Bedroom | 5.79 m | 4.17 m | 5.79 m x 4.17 m |
| Second Level | Bedroom 2 | 3.86 m | 3.18 m | 3.86 m x 3.18 m |
| Second Level | Bedroom 3 | 3.58 m | 3.18 m | 3.58 m x 3.18 m |
| Second Level | Bedroom 4 | 4.93 m | 2.95 m | 4.93 m x 2.95 m |
| Basement | Kitchen | 2.59 m | 2.97 m | 2.59 m x 2.97 m |
| Main Level | Living Room | 4.93 m | 2.95 m | 4.93 m x 2.95 m |
| Main Level | Dining Room | 4.4 m | 2.95 m | 4.4 m x 2.95 m |
| Main Level | Kitchen | 3.39 m | 3.12 m | 3.39 m x 3.12 m |
| Main Level | Eating Area | 4.5 m | 2.62 m | 4.5 m x 2.62 m |
| Main Level | Family Room | 5.41 m | 3.18 m | 5.41 m x 3.18 m |
| Main Level | Office | 3.35 m | 3.18 m | 3.35 m x 3.18 m |
Contact Us
Contact us for more information
Arianna Codeluppi
Broker
www.arianna.ca/
1235 North Service Rd W #100d
Oakville, Ontario L6M 3G5
(905) 338-9000
Kyle Di Mascio
Salesperson
1235 North Service Rd W #100d
Oakville, Ontario L6M 3G5
(905) 338-9000


























