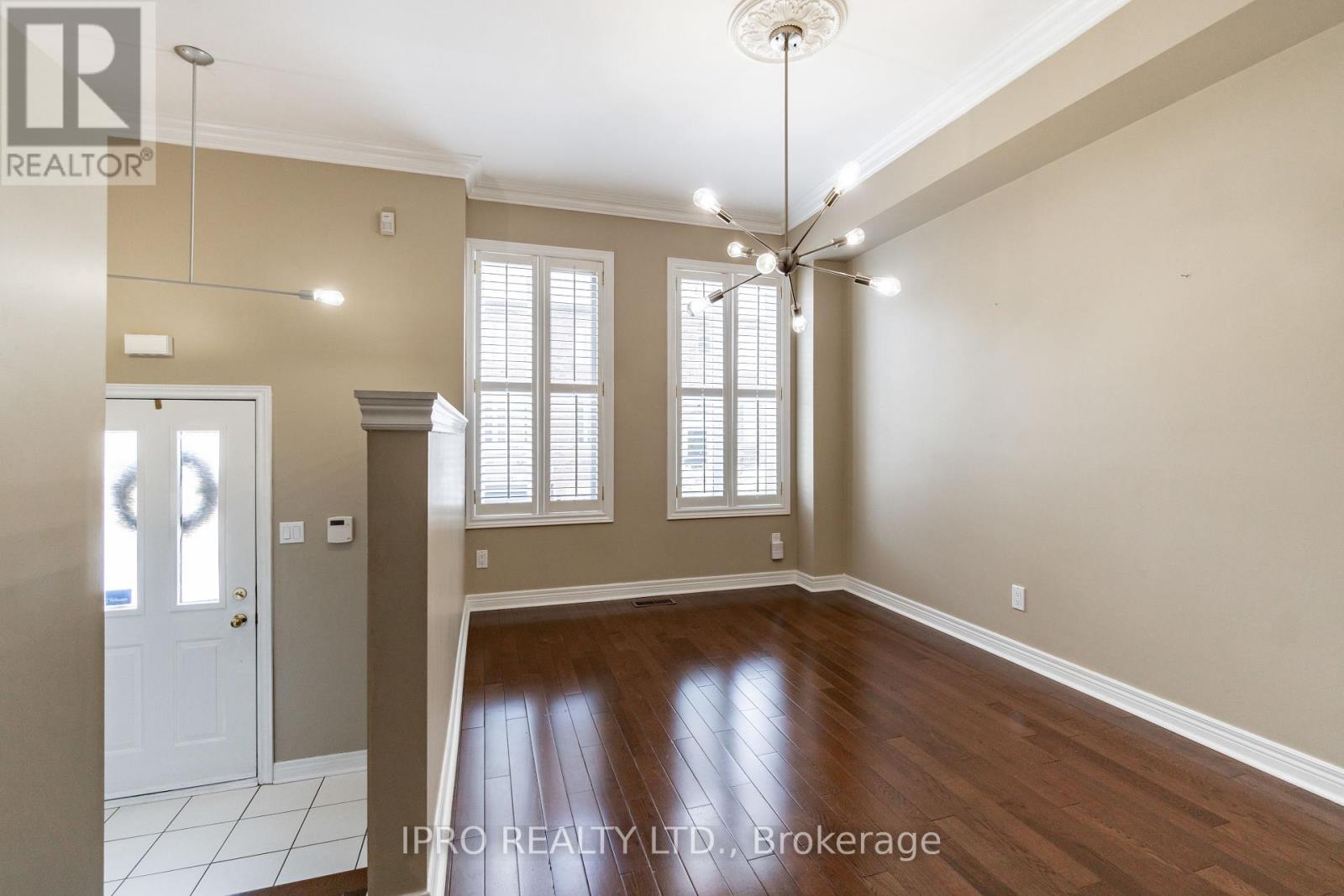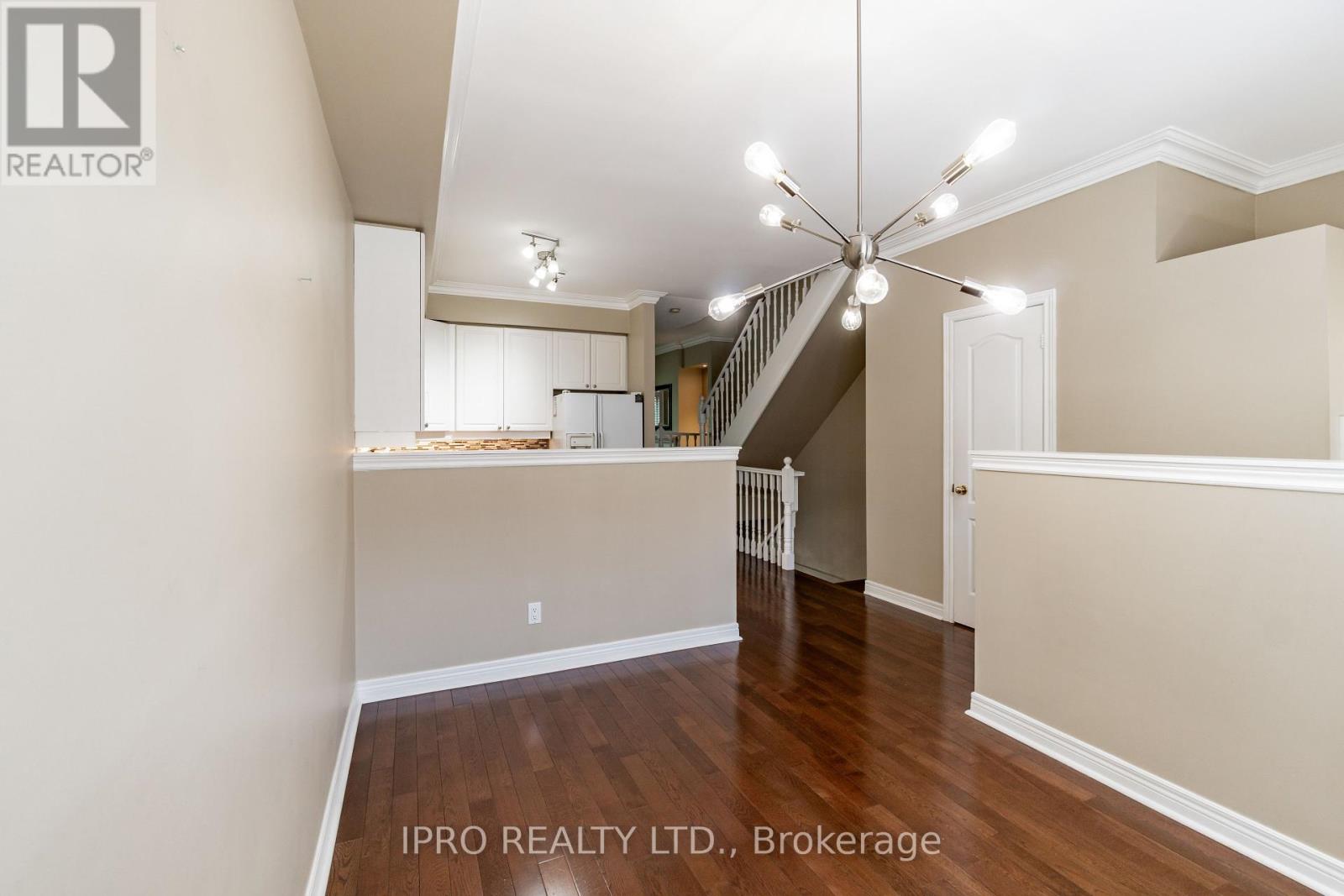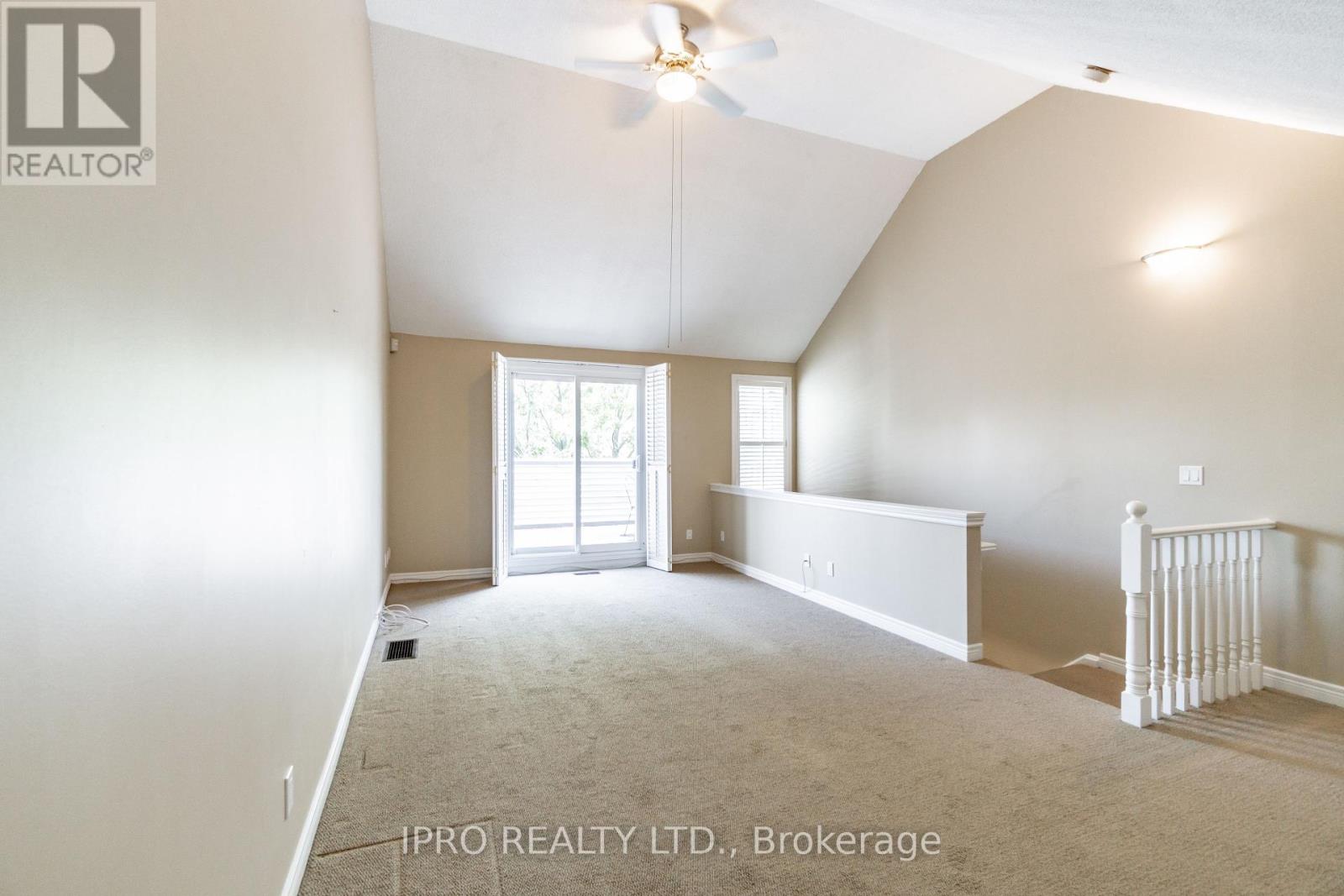3 - 155 Grand Avenue Toronto, Ontario M8Y 3Y4
$4,100 Monthly
Stunning Executive Townhome In Premium Enclave In The Queensway. Exclusive Community Surrounded By Trees And With Many Children Playing Around. Featuring Three Bedrooms And Three Washrooms Townhouse With Plenty Of Natural Light, Open Concept Main Floor With Hardwood Floors, Kitchen With Granite Countertops And California Shutters Throughout. Finished Basement Complete With Convenient Full Bathroom, And Walk-Out To Landscaped Yard, Perfect For Entertaining. **** EXTRAS **** Recently Upgraded Elfs And Mirrors.Steps To Parks, Trails, Shops And Restaurants, And Minutes To Lake Ontario. Easy Access To Highways And Ttc. All Utilities And Landscaping Maintenance Are To Be Paid By Tenant. Hot Water Tank Rental Extra (id:24801)
Property Details
| MLS® Number | W11935612 |
| Property Type | Single Family |
| Community Name | Stonegate-Queensway |
| Parking Space Total | 2 |
Building
| Bathroom Total | 3 |
| Bedrooms Above Ground | 3 |
| Bedrooms Total | 3 |
| Basement Development | Finished |
| Basement Type | N/a (finished) |
| Construction Style Attachment | Attached |
| Cooling Type | Central Air Conditioning |
| Exterior Finish | Brick |
| Flooring Type | Hardwood, Carpeted |
| Foundation Type | Unknown |
| Half Bath Total | 1 |
| Heating Fuel | Natural Gas |
| Heating Type | Forced Air |
| Stories Total | 3 |
| Type | Row / Townhouse |
| Utility Water | Municipal Water |
Parking
| Attached Garage | |
| Garage |
Land
| Acreage | No |
| Sewer | Sanitary Sewer |
| Size Depth | 95 Ft |
| Size Frontage | 16 Ft |
| Size Irregular | 16 X 95 Ft |
| Size Total Text | 16 X 95 Ft |
Rooms
| Level | Type | Length | Width | Dimensions |
|---|---|---|---|---|
| Second Level | Primary Bedroom | 4.62 m | 4.17 m | 4.62 m x 4.17 m |
| Second Level | Bedroom 2 | 3.96 m | 3.1 m | 3.96 m x 3.1 m |
| Third Level | Bedroom 3 | 6.76 m | 4.7 m | 6.76 m x 4.7 m |
| Lower Level | Family Room | 4.6 m | 3.35 m | 4.6 m x 3.35 m |
| Ground Level | Living Room | 4.7 m | 4.55 m | 4.7 m x 4.55 m |
| Ground Level | Dining Room | 3.86 m | 2.51 m | 3.86 m x 2.51 m |
| Ground Level | Kitchen | 2.92 m | 2.57 m | 2.92 m x 2.57 m |
Contact Us
Contact us for more information
Alvaro Mallarino
Broker
www.inbw.ca/
www.facebook.com/AlvaroMallarinoBroker/
twitter.com/realtyviewpoint
www.linkedin.com/in/alvaro-mallarino-mba-cfa-broker-0187873/
1396 Don Mills Rd #101 Bldg E
Toronto, Ontario M3B 0A7
(416) 364-4776
(416) 364-5546
Mariana Cruzblanca Castro
Salesperson
1396 Don Mills Rd #101 Bldg E
Toronto, Ontario M3B 0A7
(416) 364-4776
(416) 364-5546





























