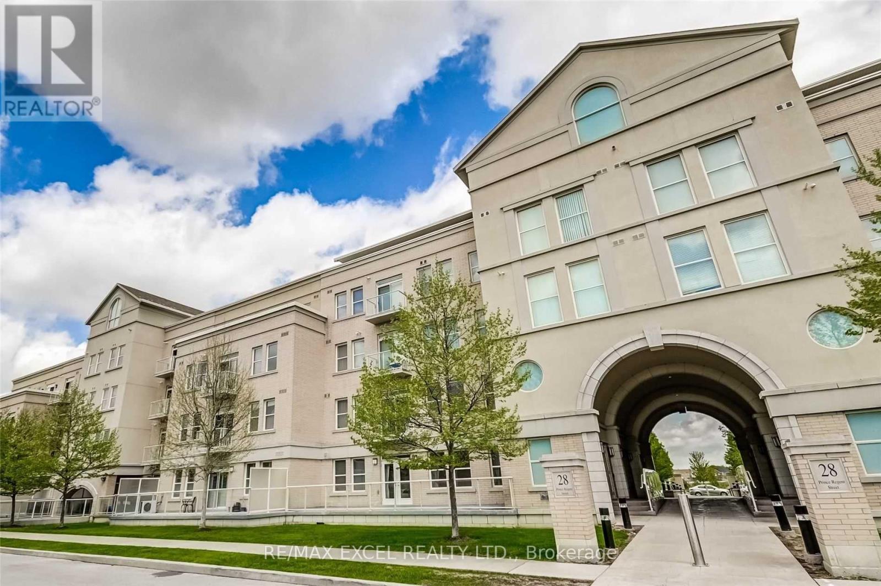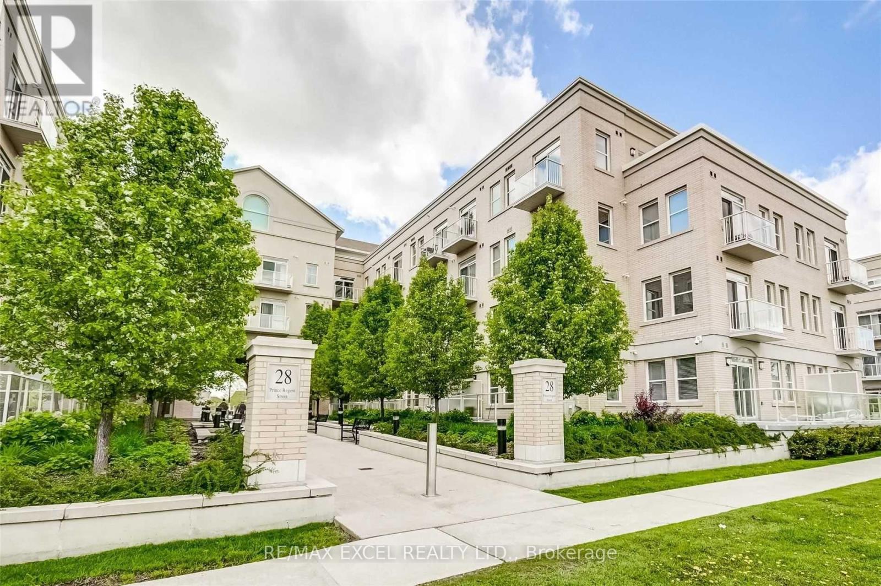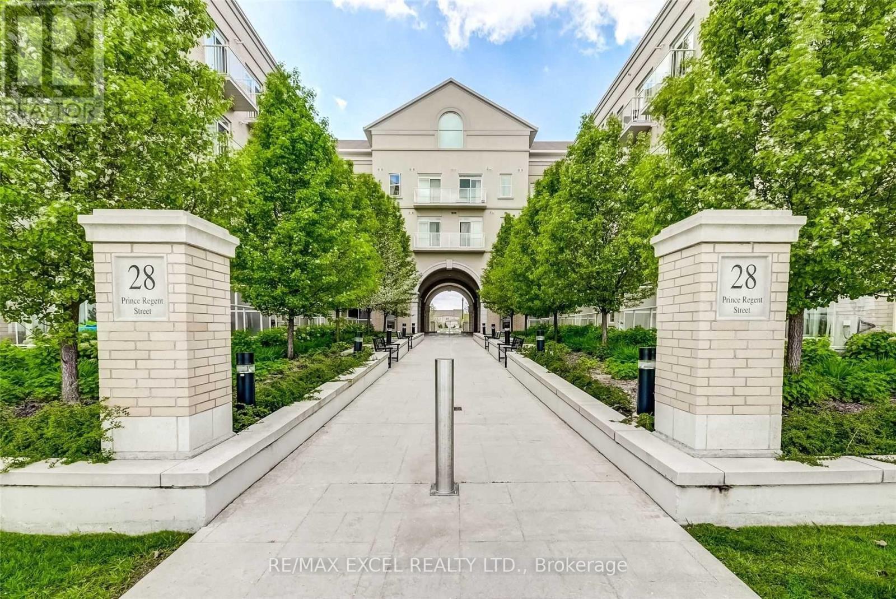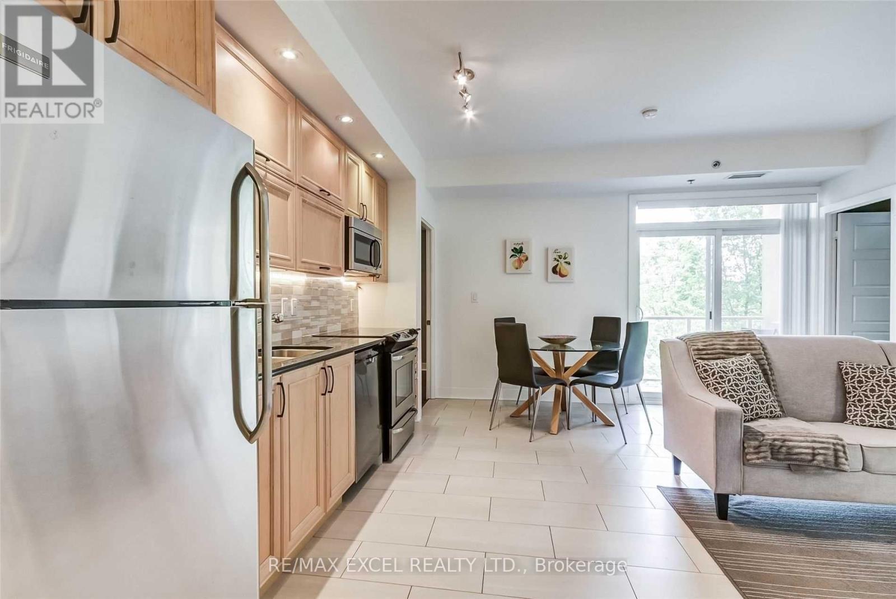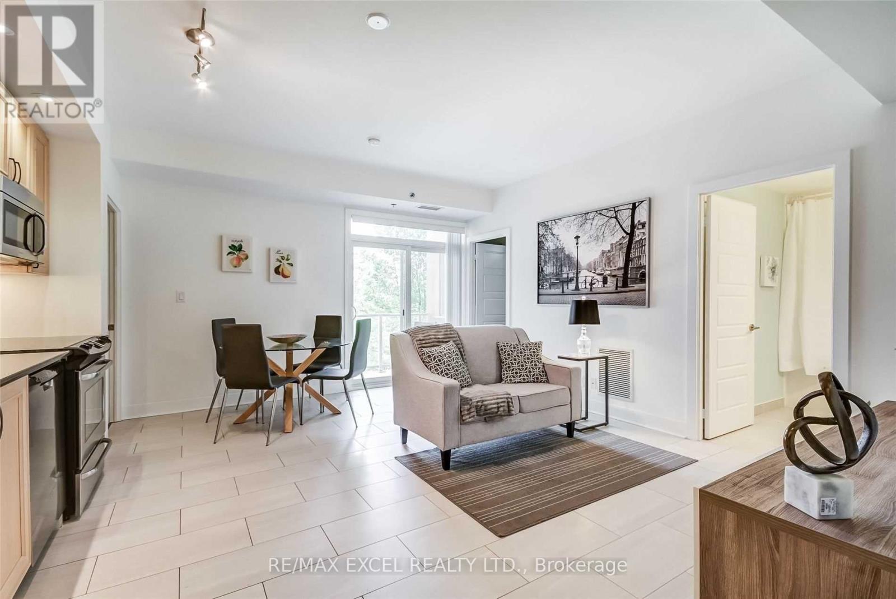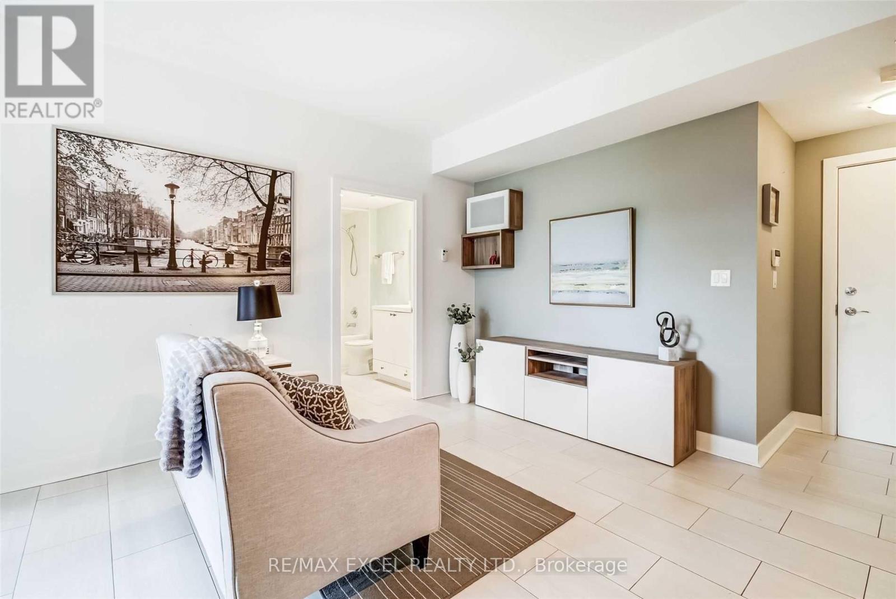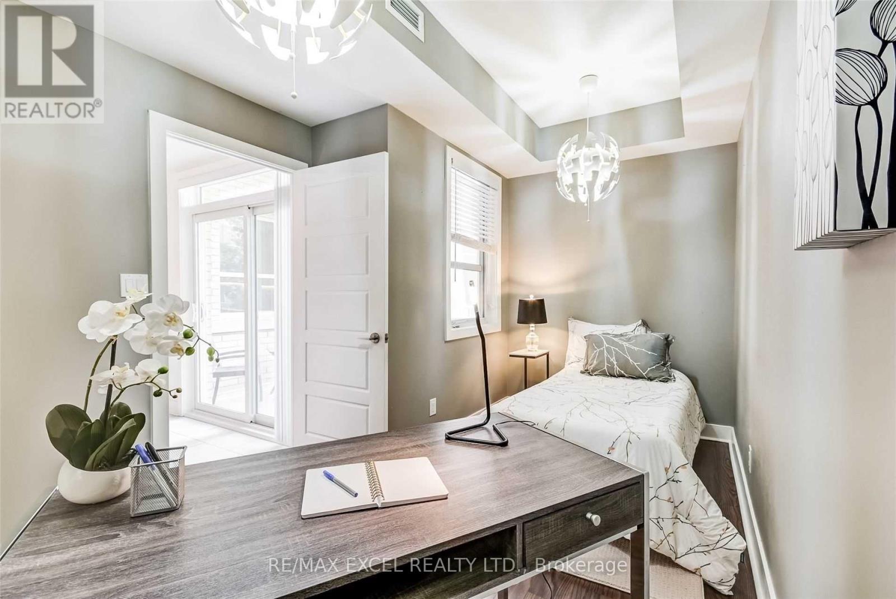241 - 28 Prince Regent Street Markham, Ontario L6C 0V5
$670,000Maintenance, Common Area Maintenance, Insurance, Parking, Water
$605.77 Monthly
Maintenance, Common Area Maintenance, Insurance, Parking, Water
$605.77 MonthlyThe Ideal Home For All In The Boutique Garden Court Condos! Well Designed Floor Plan Offers 2 Br, 2 Full Baths, 9 Ft Ceilings, S/S Appliances, Ensuite Laundry & Large Balcony Overlooking The Greenery Of The Courtyard. Second Bedrooms Offers A Separate Area For Perfect Work From Home Den. Full Size Kitchen Appliances, And A Large Living Space To Accommodate Any Lifestyle. Prime Cathedraltown Markham Location Just Minutes To Hwy 404, Restaurants, Shops, Transit, Grocery Stores & The Picturesque Cathedral Of The Transfiguration! **EXTRAS** S/S Fridge,S/S Dishwasher,S/S Stove,B/I Microwave. Water Softener In Primary Ensuite,All Existing Elf's & Window Coverings. 1 Locker & 1 Parking Space.Showing Requirements (id:24801)
Property Details
| MLS® Number | N11934958 |
| Property Type | Single Family |
| Community Name | Cathedraltown |
| Amenities Near By | Park, Place Of Worship, Public Transit |
| Community Features | Pet Restrictions |
| Features | Balcony, In Suite Laundry |
| Parking Space Total | 1 |
Building
| Bathroom Total | 2 |
| Bedrooms Above Ground | 2 |
| Bedrooms Total | 2 |
| Amenities | Security/concierge, Party Room, Visitor Parking, Storage - Locker |
| Cooling Type | Central Air Conditioning |
| Exterior Finish | Brick |
| Fireplace Present | Yes |
| Flooring Type | Tile, Laminate |
| Heating Fuel | Natural Gas |
| Heating Type | Forced Air |
| Size Interior | 800 - 899 Ft2 |
| Type | Apartment |
Parking
| Underground | |
| Garage |
Land
| Acreage | No |
| Land Amenities | Park, Place Of Worship, Public Transit |
Rooms
| Level | Type | Length | Width | Dimensions |
|---|---|---|---|---|
| Main Level | Living Room | 2.98 m | 2.66 m | 2.98 m x 2.66 m |
| Main Level | Kitchen | 3.95 m | 1.97 m | 3.95 m x 1.97 m |
| Main Level | Dining Room | 1.97 m | 4 m | 1.97 m x 4 m |
| Main Level | Primary Bedroom | 3.07 m | 4.62 m | 3.07 m x 4.62 m |
| Main Level | Bedroom 2 | 4.14 m | 2.65 m | 4.14 m x 2.65 m |
Contact Us
Contact us for more information
Ni Na Au Yeung
Salesperson
50 Acadia Ave Suite 120
Markham, Ontario L3R 0B3
(905) 475-4750
(905) 475-4770
www.remaxexcel.com/


