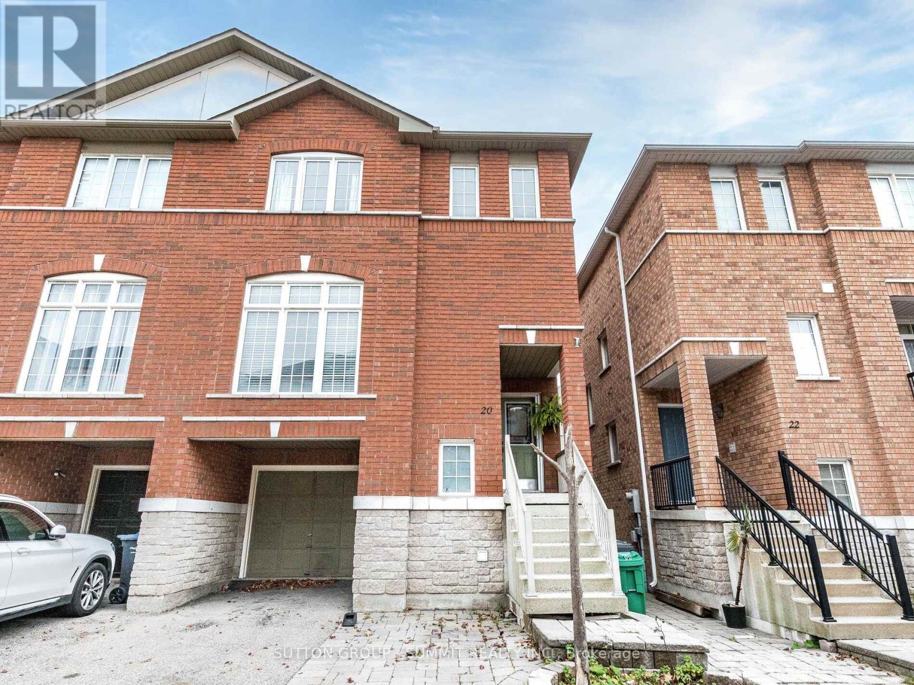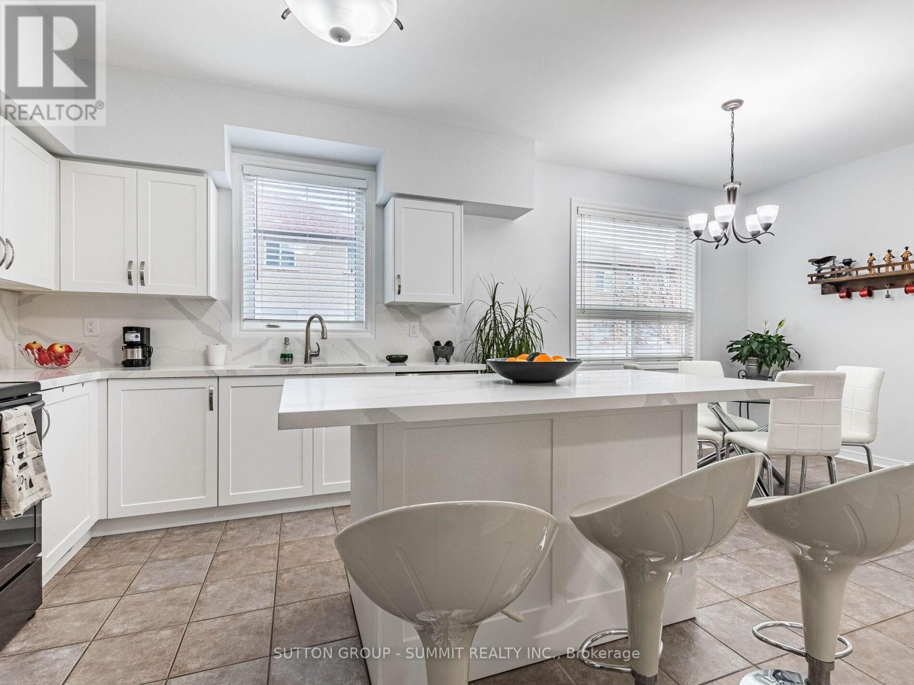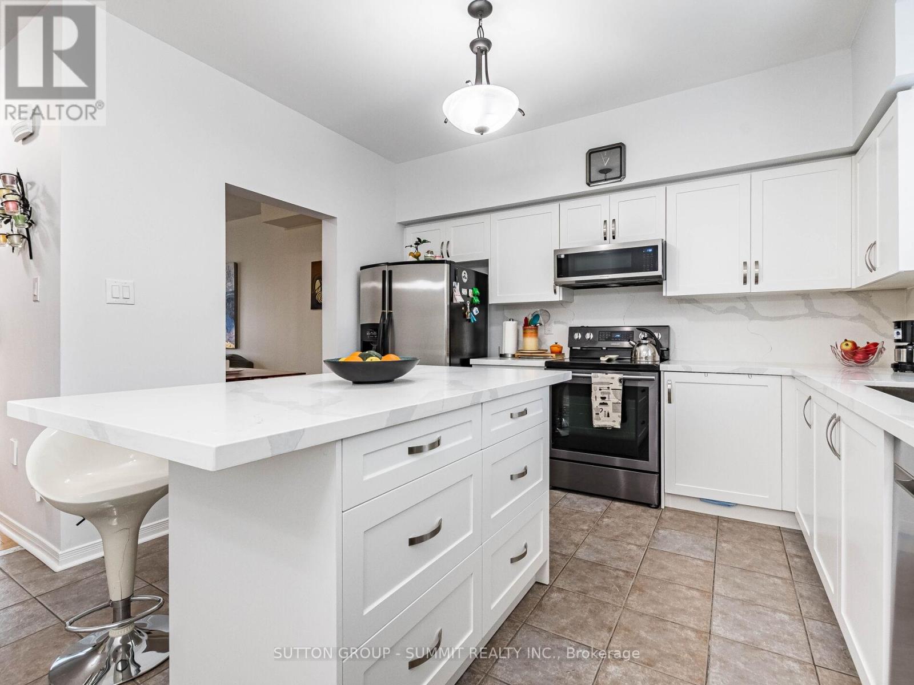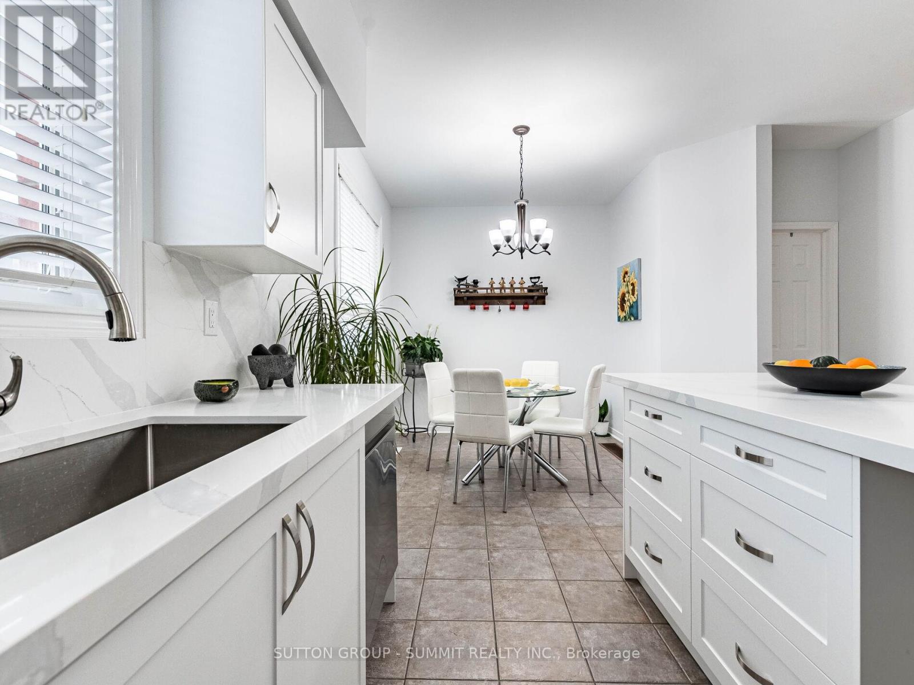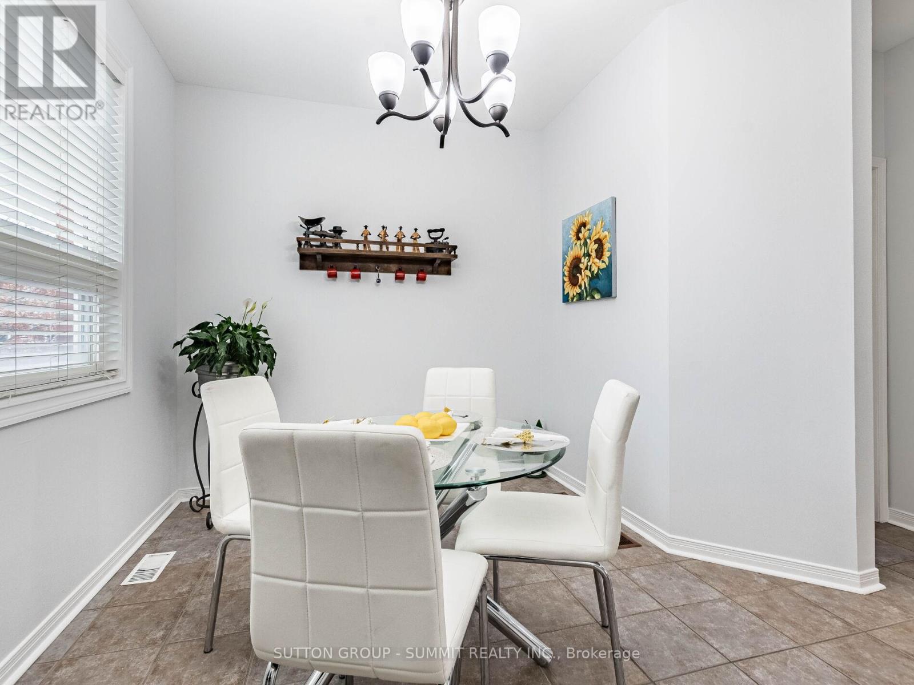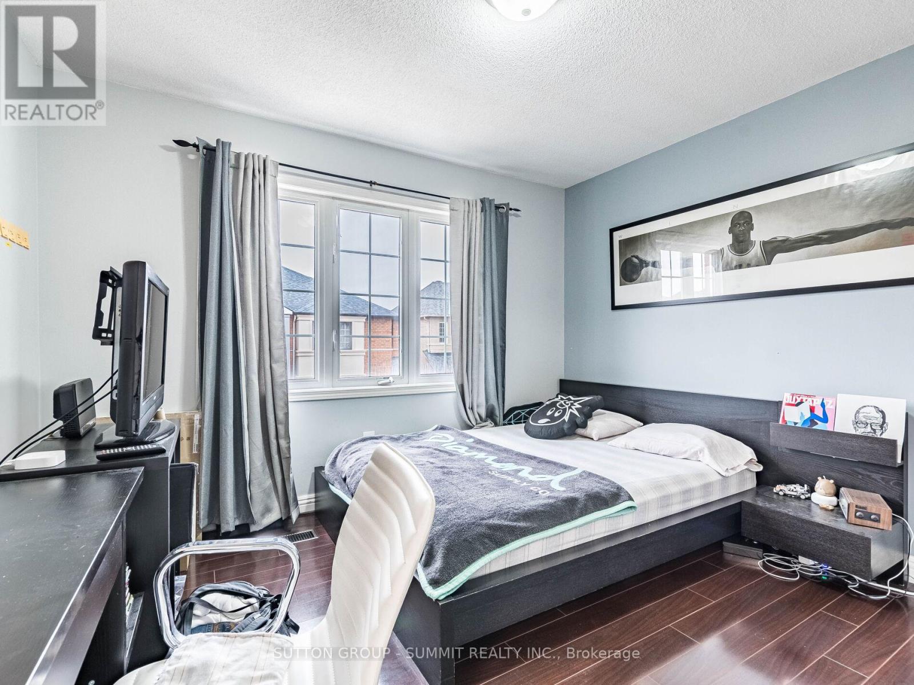20 - 7155 Magistrate Terrace Mississauga, Ontario L5W 1Y7
$959,900Maintenance, Common Area Maintenance, Insurance, Parking
$179.52 Monthly
Maintenance, Common Area Maintenance, Insurance, Parking
$179.52 MonthlyThis beautiful family home is located in a wonderful family neighborhood. One of the Largest SEMI-DETACHED in the complex, 1800 Sqft. 3+1 Bedr & 4 Baths, Fully Renovated Kitchen (Nov 2024); Quartz countertop & bascksplash in Kitchen, Large living and Dining room with 9' ceiling. fully renovated main floor washr (Nov 2024). Professionally painted (2024). Laundry room in the bsmt with plenty of storage space. Three Car Parking Spots, Single Car Garage+Storage Space. Fully Fenced Backyard. Mins away from Public transit, restaurants & all amenities. Close to Highways 401/410/403/407, Heartland, towncenter, Meadowvale GO, Hurontario LRT under construction, close to one of the best elementary & high schools in the neighborhood **This Spacious Apt Clean, Bright An Ready To Move In**Low Condo Fee** (id:24801)
Property Details
| MLS® Number | W11935241 |
| Property Type | Single Family |
| Community Name | Meadowvale Village |
| Community Features | Pet Restrictions |
| Features | In Suite Laundry |
| Parking Space Total | 3 |
Building
| Bathroom Total | 4 |
| Bedrooms Above Ground | 3 |
| Bedrooms Below Ground | 1 |
| Bedrooms Total | 4 |
| Appliances | Dishwasher, Dryer, Hot Tub, Microwave, Refrigerator, Stove, Washer |
| Basement Features | Separate Entrance |
| Basement Type | Partial |
| Cooling Type | Central Air Conditioning |
| Exterior Finish | Brick |
| Flooring Type | Bamboo, Ceramic, Laminate |
| Half Bath Total | 1 |
| Heating Fuel | Natural Gas |
| Heating Type | Forced Air |
| Stories Total | 3 |
| Size Interior | 1,800 - 1,999 Ft2 |
Parking
| Garage |
Land
| Acreage | No |
| Fence Type | Fenced Yard |
Rooms
| Level | Type | Length | Width | Dimensions |
|---|---|---|---|---|
| Third Level | Primary Bedroom | 4.82 m | 3.66 m | 4.82 m x 3.66 m |
| Third Level | Bedroom 2 | 3.66 m | 2.48 m | 3.66 m x 2.48 m |
| Third Level | Bedroom 3 | 2.87 m | 2.43 m | 2.87 m x 2.43 m |
| Main Level | Living Room | 5.78 m | 4.98 m | 5.78 m x 4.98 m |
| Main Level | Dining Room | 5.78 m | 4.98 m | 5.78 m x 4.98 m |
| Main Level | Kitchen | 6.42 m | 3.66 m | 6.42 m x 3.66 m |
| Main Level | Eating Area | 6.42 m | 3.66 m | 6.42 m x 3.66 m |
| Ground Level | Bedroom | 4.17 m | 3.26 m | 4.17 m x 3.26 m |
Contact Us
Contact us for more information
Henry Picon
Salesperson
www.henrypicon.ca
33 Pearl Street #100
Mississauga, Ontario L5M 1X1
(905) 897-9555
(905) 897-9610


