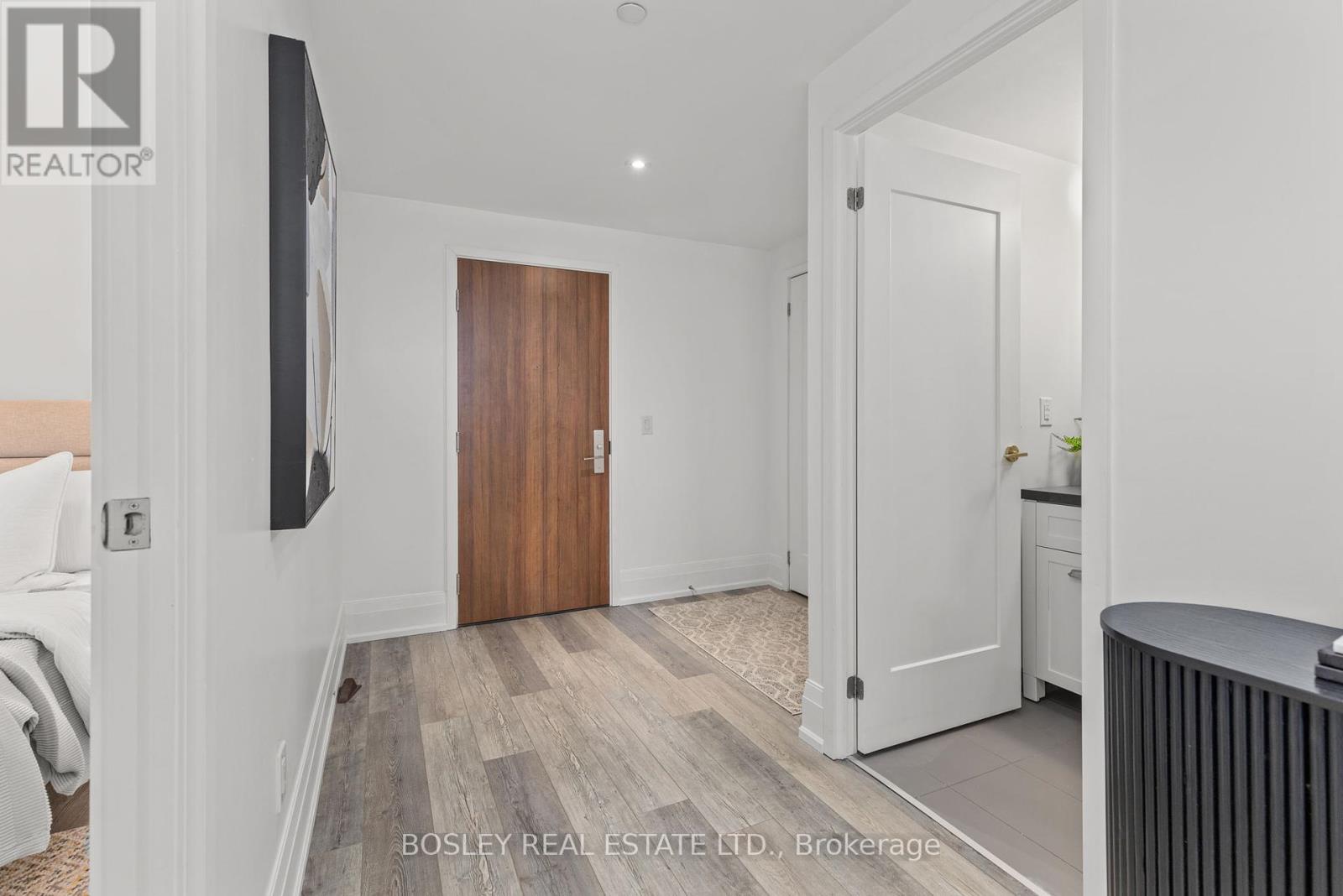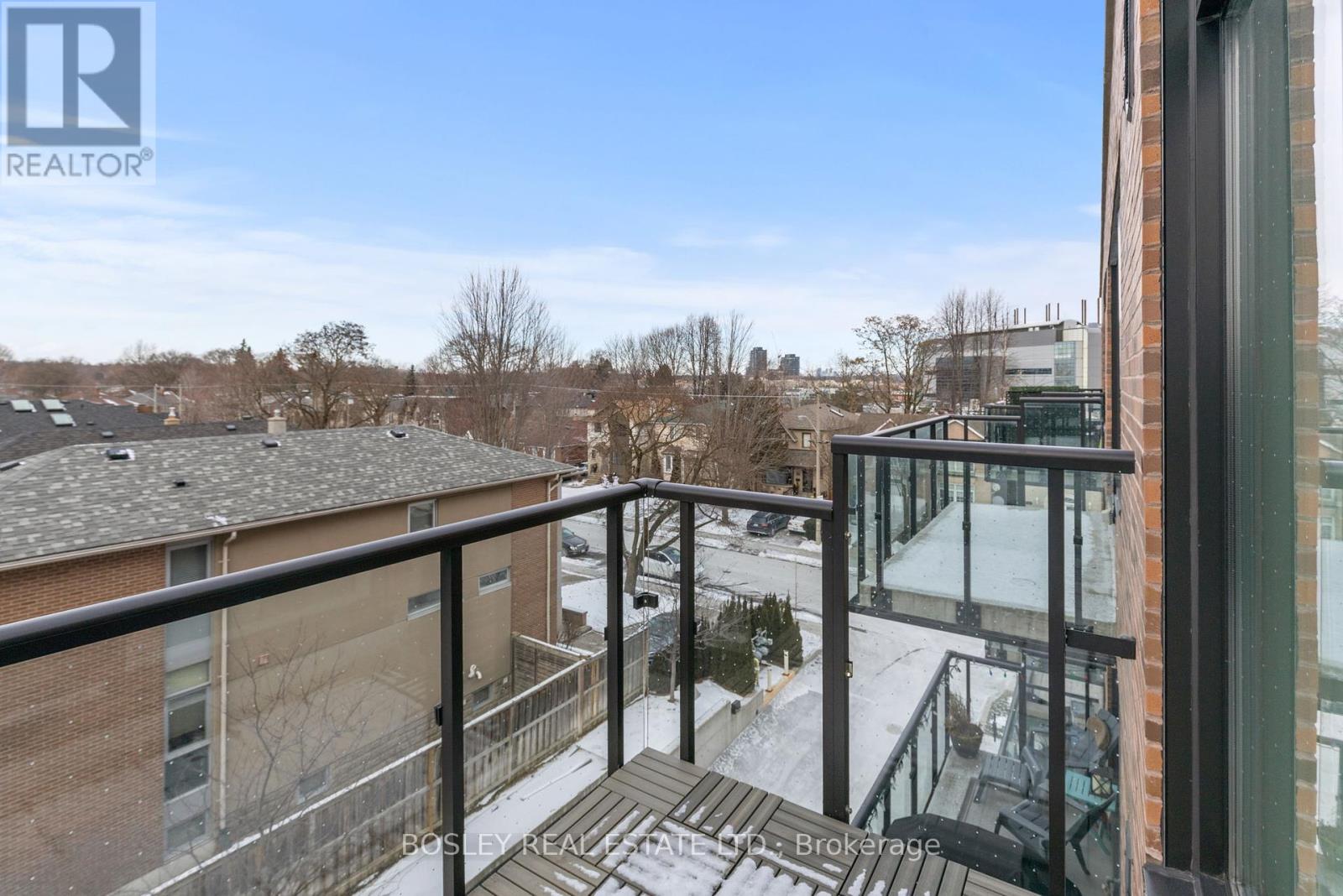413 - 25 Malcolm Road Toronto, Ontario M4G 1X7
$848,000Maintenance, Heat, Common Area Maintenance, Insurance
$858.59 Monthly
Maintenance, Heat, Common Area Maintenance, Insurance
$858.59 MonthlyWelcome home to this bright, spacious, and beautifully designed condo-perfect for those seeking style, comfort, and convenience. Step inside to find a thoughtfully designed floorplan with a large welcoming foyer that can double as a home office space. The open-concept living and dining area features floor-to-ceiling windows, flooding the space with natural light and offering unobstructed western views of breathtaking sunsets. The Large kitchen is a chef's delight, with ample storage, a large island with seating for four, and plenty of counter space. The primary bedroom is generously sized, easily accommodating a king-size bed, while the second bedroom offers flexibility for guest, a nursery, or a secondary workspace. Both bathrooms are modern and stylish. Step outside to your expansive terrace, complete with a gas BBQ hook-up perfect for entertaining or relaxing after a long day. Upgraded luxury vinyl flooring (2021) adds a fresh, contemporary feel. Pet lovers will appreciate the convenience of a dog spa to pamper your pup after walks on the nearby parks and trails. The building is extremely well maintained and offers top-notch amenities to complement your lifestyle. Location is everything, and this condo delivers. It's walkabout to everything you need-groceries, restaurants, community centres, schools, and more. With the upcoming Ontario Line transit just steps away, commuting will be a dream! Don't miss your chance to call this exceptional condo home. (id:24801)
Open House
This property has open houses!
2:00 pm
Ends at:4:00 pm
2:00 pm
Ends at:4:00 pm
Property Details
| MLS® Number | C11935358 |
| Property Type | Single Family |
| Community Name | Leaside |
| Amenities Near By | Park, Public Transit, Schools |
| Community Features | Pet Restrictions, Community Centre |
| View Type | View |
Building
| Bathroom Total | 2 |
| Bedrooms Above Ground | 2 |
| Bedrooms Total | 2 |
| Amenities | Exercise Centre, Party Room, Visitor Parking, Security/concierge |
| Appliances | Blinds, Dishwasher, Dryer, Microwave, Refrigerator, Stove, Washer, Window Coverings |
| Cooling Type | Central Air Conditioning |
| Exterior Finish | Brick |
| Flooring Type | Vinyl |
| Heating Fuel | Natural Gas |
| Heating Type | Heat Pump |
| Size Interior | 800 - 899 Ft2 |
| Type | Apartment |
Parking
| Underground |
Land
| Acreage | No |
| Land Amenities | Park, Public Transit, Schools |
Rooms
| Level | Type | Length | Width | Dimensions |
|---|---|---|---|---|
| Main Level | Foyer | Measurements not available | ||
| Main Level | Kitchen | 8.44 m | 3.5 m | 8.44 m x 3.5 m |
| Main Level | Living Room | 8.44 m | 3.5 m | 8.44 m x 3.5 m |
| Main Level | Primary Bedroom | 3.07 m | 2.68 m | 3.07 m x 2.68 m |
| Main Level | Bedroom 2 | 3.75 m | 2.83 m | 3.75 m x 2.83 m |
https://www.realtor.ca/real-estate/27829856/413-25-malcolm-road-toronto-leaside-leaside
Contact Us
Contact us for more information
Jessica Spodek
Salesperson
www.jessicaspodek.com/
https//www.facebook.com/jessicaspodekrealestate
103 Vanderhoof Avenue
Toronto, Ontario M4G 2H5
(416) 322-8000
(416) 322-8800


































