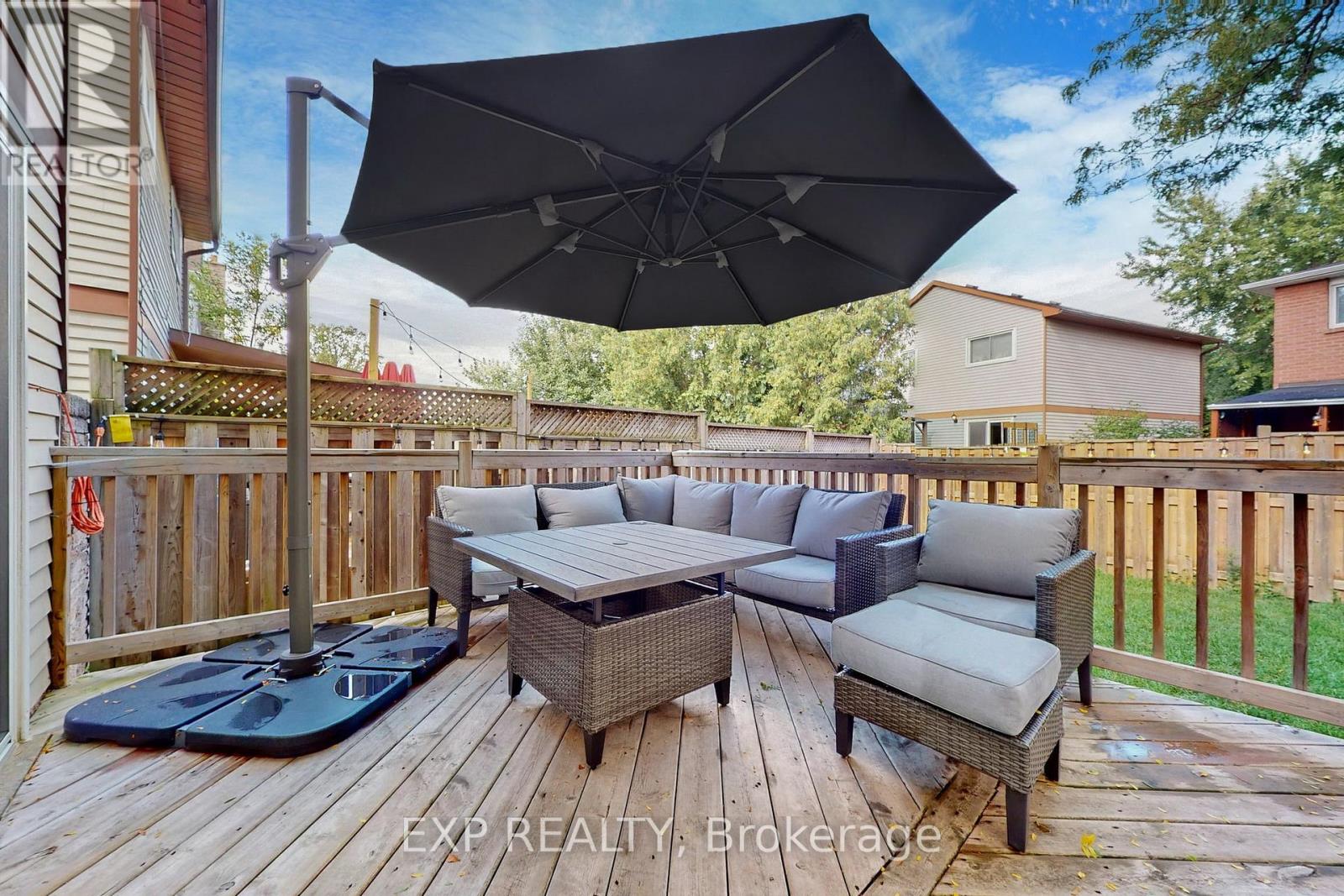Main - 6 Mitchell Avenue Brampton, Ontario L6Z 1H3
$2,900 Monthly
Exceptional Family Home Nestled In The Highly Sought-After Heart Lake Area! Impeccably Maintained, With Recent Updates Main Flr(2022) & 2nd Flr(2021). Offers 3 Beds, 1x4pc Wash, Hrdwd Flr Throughout, Kitchen W/ S/S Appl & Soft Closing Cabinets. Own Washer Dryer. 2 Parking Spot in Private Driveway. Large Deck, Fully Fenced Yard. Close By To Library, Parks, Grocery Store, Loafers Lake Park, Etobicoke Creek Trail And Steps To Public Transit, Easy Access To Hwy. Available March 1, 2025 or sooner. #BSMTFloor (W11935734) also available March 1 2025. Contact for details. **** EXTRAS **** Lawn Mower, Garden Hose, Sprinkler, 2 Shovels, Rods, Curtains& Blinds will stay at the property for Tenant's to use (id:24801)
Property Details
| MLS® Number | W11935575 |
| Property Type | Single Family |
| Community Name | Heart Lake West |
| Amenities Near By | Hospital, Park, Public Transit |
| Community Features | School Bus |
| Features | Conservation/green Belt |
| Parking Space Total | 2 |
Building
| Bathroom Total | 1 |
| Bedrooms Above Ground | 3 |
| Bedrooms Total | 3 |
| Appliances | Water Heater, Dishwasher, Dryer, Refrigerator, Stove, Washer |
| Construction Style Attachment | Detached |
| Cooling Type | Central Air Conditioning |
| Exterior Finish | Brick |
| Foundation Type | Concrete |
| Heating Fuel | Natural Gas |
| Heating Type | Forced Air |
| Stories Total | 2 |
| Type | House |
| Utility Water | Municipal Water |
Land
| Acreage | No |
| Land Amenities | Hospital, Park, Public Transit |
| Sewer | Sanitary Sewer |
Rooms
| Level | Type | Length | Width | Dimensions |
|---|---|---|---|---|
| Second Level | Primary Bedroom | 3.96 m | 2.95 m | 3.96 m x 2.95 m |
| Second Level | Bedroom 2 | 2.95 m | 2.62 m | 2.95 m x 2.62 m |
| Second Level | Bedroom 3 | 2.87 m | 2.57 m | 2.87 m x 2.57 m |
| Second Level | Bathroom | 1.92 m | 3 m | 1.92 m x 3 m |
| Main Level | Living Room | 2.84 m | 2.67 m | 2.84 m x 2.67 m |
| Main Level | Kitchen | 4.37 m | 1.98 m | 4.37 m x 1.98 m |
Contact Us
Contact us for more information
Gina Maria De Sousa
Salesperson
4711 Yonge St 10th Flr, 106430
Toronto, Ontario M2N 6K8
(866) 530-7737


































