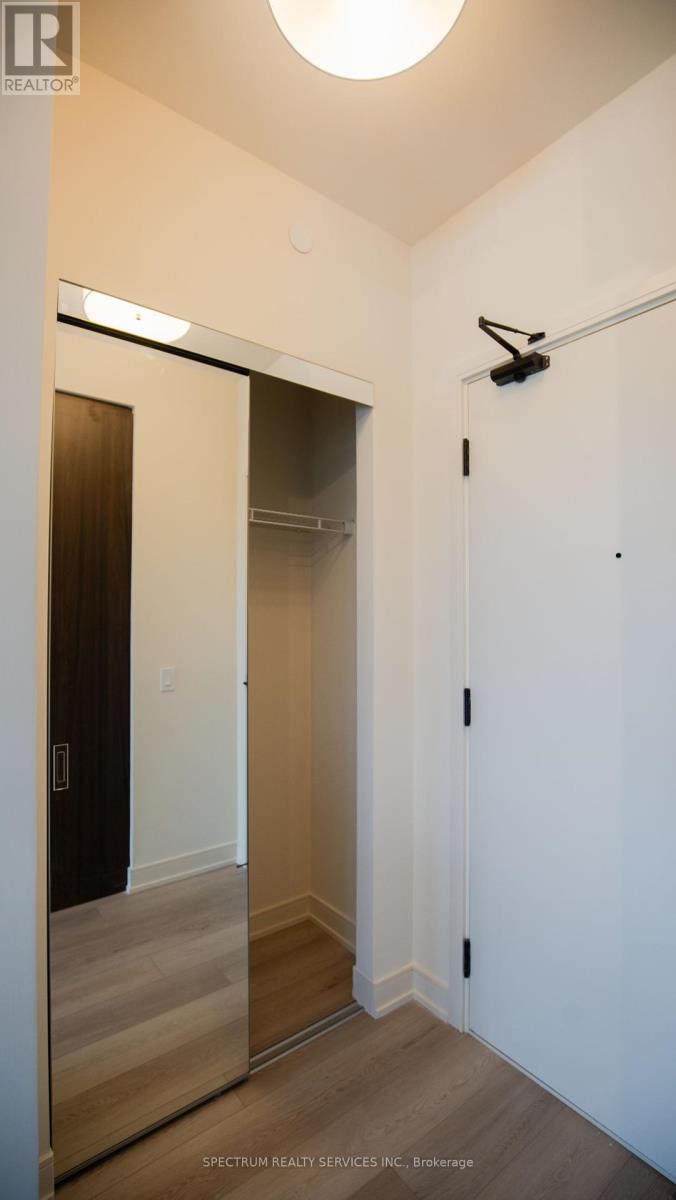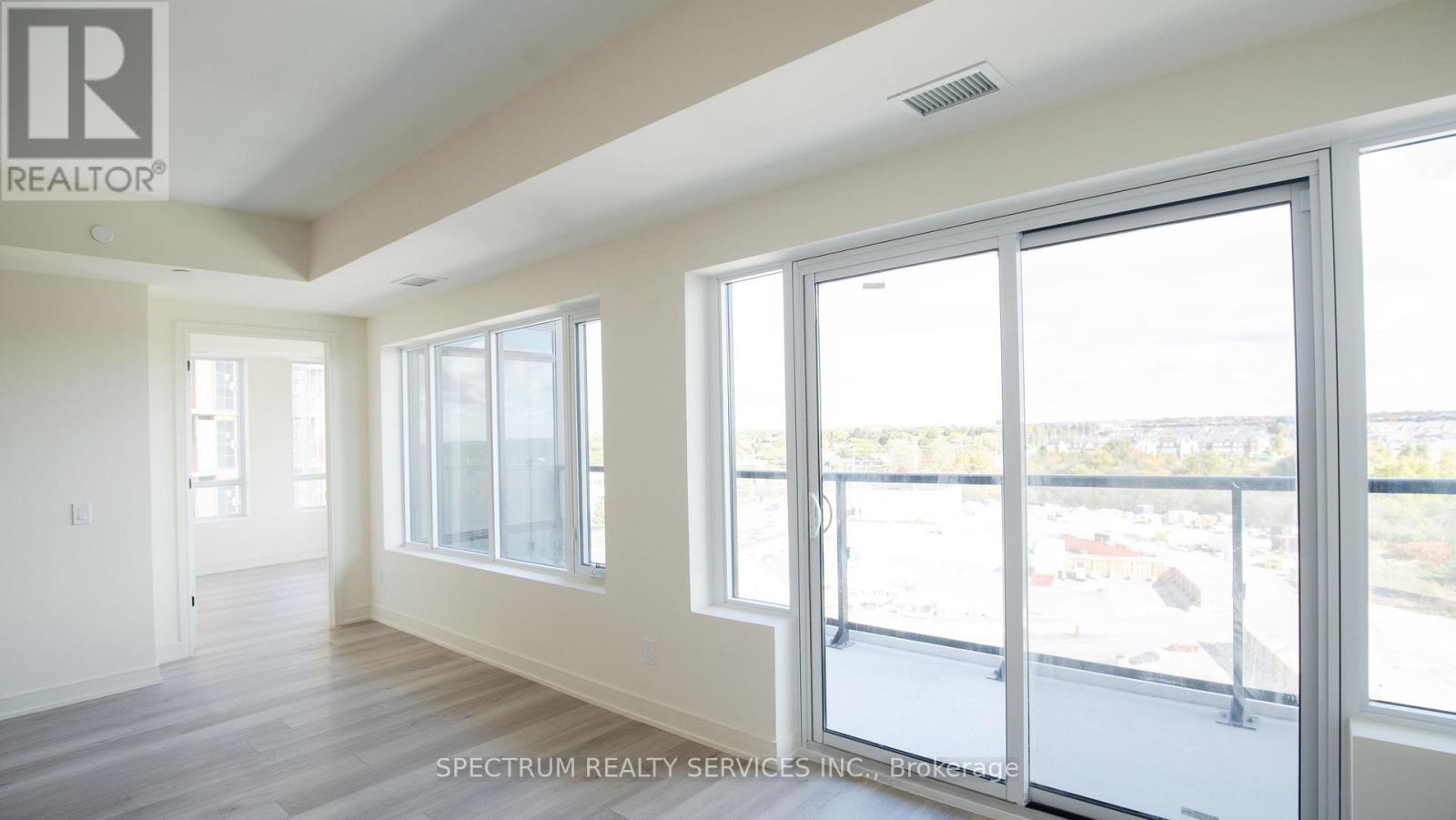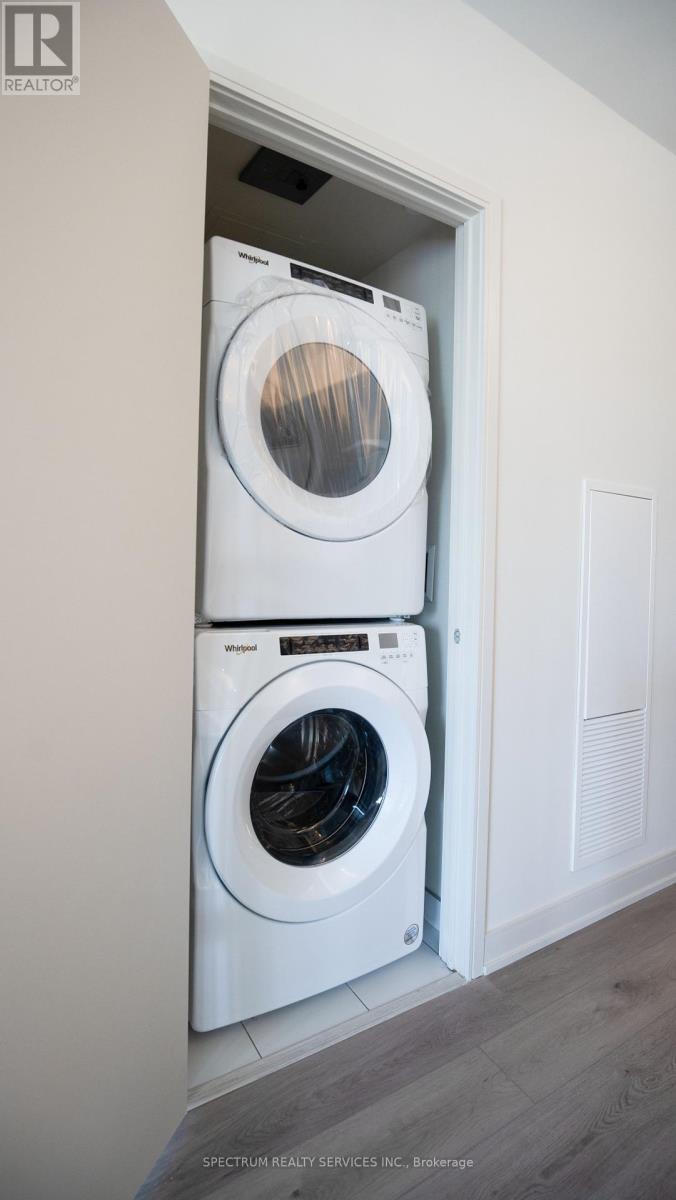708 - 8010 Derry Road W Milton, Ontario L9T 9N3
2 Bedroom
2 Bathroom
800 - 899 ft2
Central Air Conditioning
Forced Air
$2,850 Monthly
New Appliances, Open Floor Plan. (id:24801)
Property Details
| MLS® Number | W11935715 |
| Property Type | Single Family |
| Community Name | 1028 - CO Coates |
| Amenities Near By | Public Transit |
| Community Features | Pet Restrictions |
| Features | Balcony, In Suite Laundry |
| Parking Space Total | 2 |
Building
| Bathroom Total | 2 |
| Bedrooms Above Ground | 2 |
| Bedrooms Total | 2 |
| Amenities | Storage - Locker, Security/concierge |
| Appliances | Oven - Built-in |
| Cooling Type | Central Air Conditioning |
| Exterior Finish | Brick, Concrete |
| Fire Protection | Smoke Detectors |
| Heating Fuel | Natural Gas |
| Heating Type | Forced Air |
| Stories Total | 2 |
| Size Interior | 800 - 899 Ft2 |
| Type | Apartment |
Parking
| Underground |
Land
| Acreage | No |
| Land Amenities | Public Transit |
Rooms
| Level | Type | Length | Width | Dimensions |
|---|---|---|---|---|
| Flat | Living Room | 4.5 m | 6.19 m | 4.5 m x 6.19 m |
| Flat | Kitchen | 2.13 m | 2.43 m | 2.13 m x 2.43 m |
| Flat | Primary Bedroom | 3.05 m | 3.44 m | 3.05 m x 3.44 m |
| Flat | Bedroom 2 | 2.53 m | 2.83 m | 2.53 m x 2.83 m |
Contact Us
Contact us for more information
Adam De Luca
Salesperson
Spectrum Realty Services Inc.
8400 Jane St., Unit 9
Concord, Ontario L4K 4L8
8400 Jane St., Unit 9
Concord, Ontario L4K 4L8
(416) 736-6500
(416) 736-9766
www.spectrumrealtyservices.com/




















