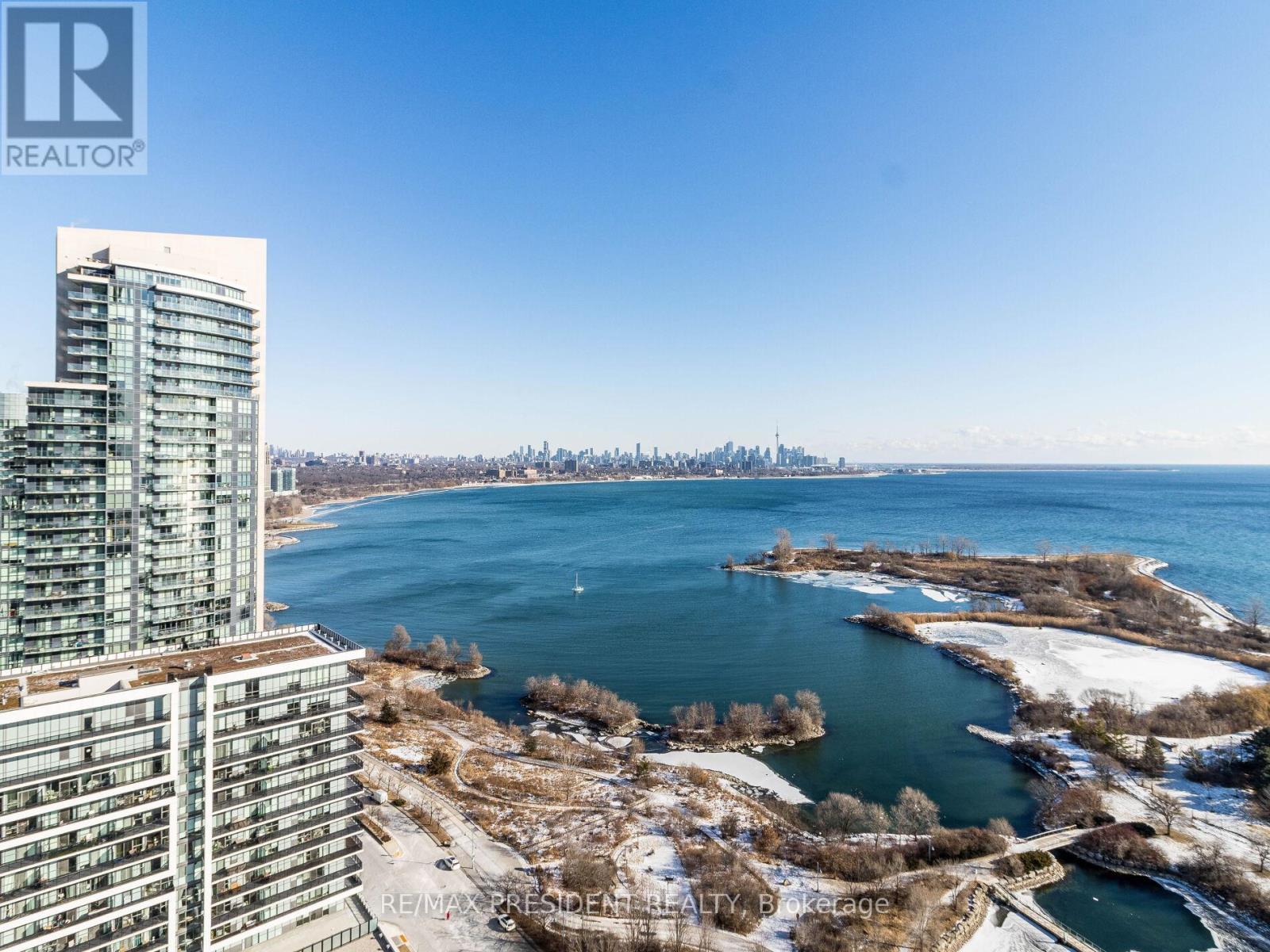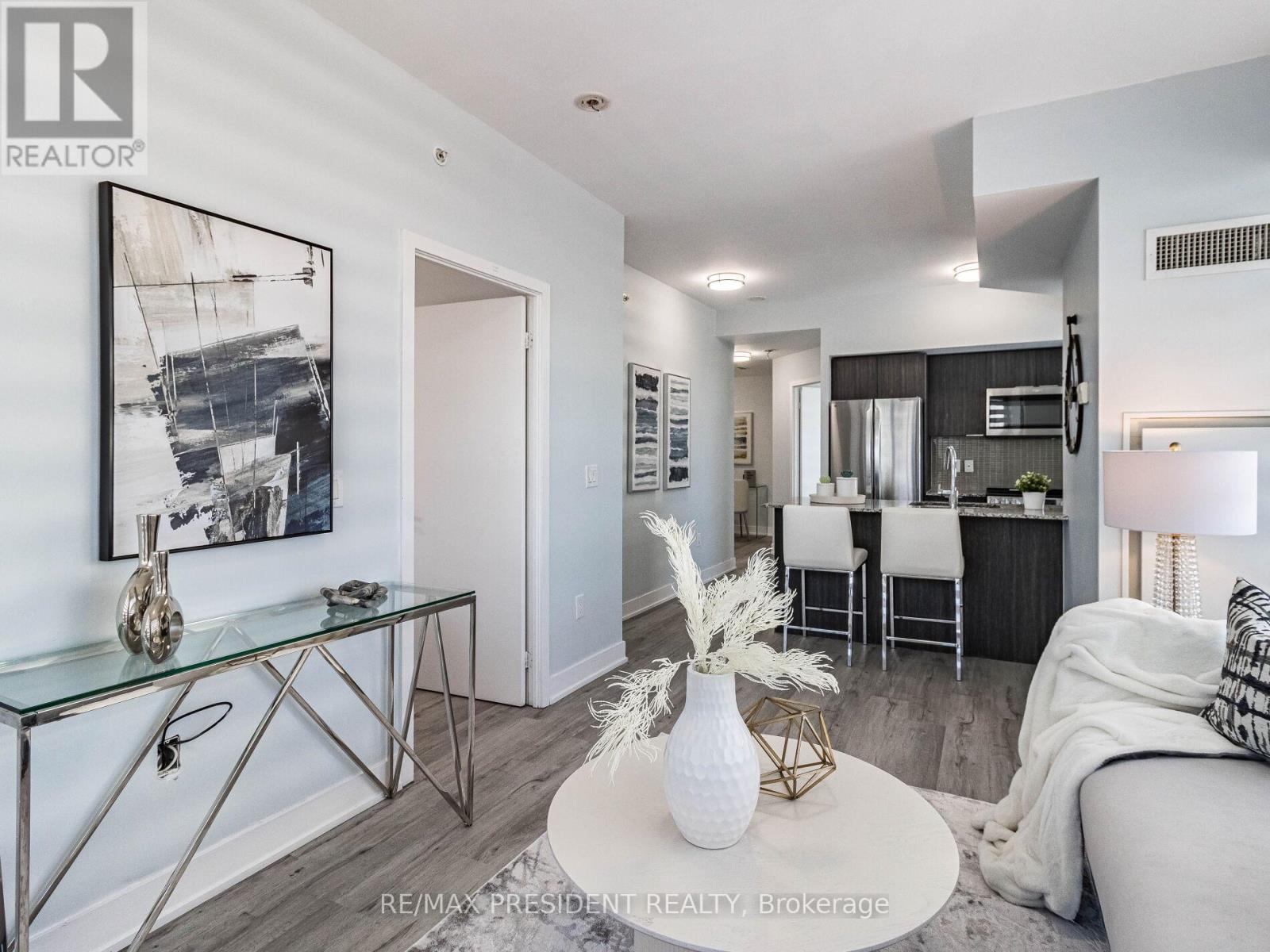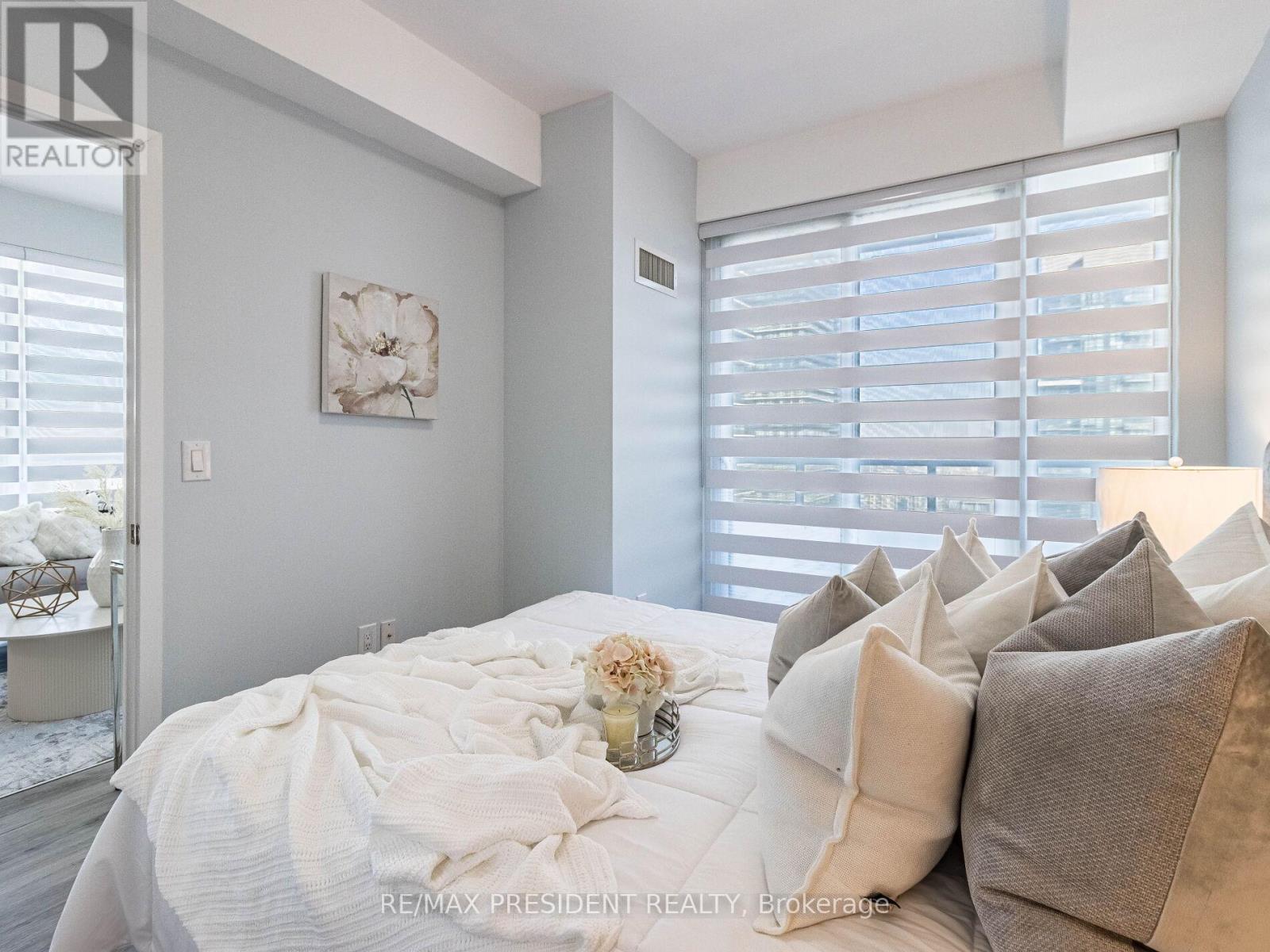2704 - 20 Shore Breeze Drive Toronto, Ontario M8V 0C7
$829,000Maintenance, Common Area Maintenance, Parking
$709 Monthly
Maintenance, Common Area Maintenance, Parking
$709 MonthlyLuxury Living at Eau Du Soleil A Stunning Corner Unit with Breathtaking Views ! Welcome to this beautifully upgraded 2-bedroom + study, 2-bathroom corner unit in the prestigious Eau Du Soleil. Recently refreshed with brand-new appliances, modern zebra blinds, fresh paint, new flooring, and fully renovated washrooms, this residence is move-in ready and designed to impress . Featuring an open-concept layout with floor-to-ceiling windows, the space is bathed in natural light, offering a bright and airy ambiance. The sleek kitchen boasts stainless steel appliances, granite countertops, and plenty of space for both culinary creations and entertaining guests. Step onto your expansive private balcony and take in panoramic views of the Toronto skyline and Lake Ontario perfect for morning coffee or evening relaxation. Residents enjoy access to world-class amenities, including an indoor pool, fitness center, party lounge ,and more, all within this modern condo community. Located minutes from shopping, dining, waterfront trails, and public transit, this property blends urban convenience with luxury living. Don't miss the chance to call this exquisite space your own Schedule a viewing today! (id:24801)
Property Details
| MLS® Number | W11935721 |
| Property Type | Single Family |
| Community Name | Mimico |
| Amenities Near By | Beach, Hospital, Park, Public Transit |
| Community Features | Pet Restrictions, School Bus |
| Features | Balcony, Carpet Free |
| Parking Space Total | 1 |
| Pool Type | Indoor Pool |
| View Type | City View, Lake View, View Of Water |
Building
| Bathroom Total | 2 |
| Bedrooms Above Ground | 2 |
| Bedrooms Below Ground | 1 |
| Bedrooms Total | 3 |
| Amenities | Car Wash, Security/concierge, Exercise Centre, Storage - Locker |
| Appliances | Intercom, Dishwasher, Dryer, Microwave, Refrigerator, Stove, Washer |
| Cooling Type | Central Air Conditioning |
| Exterior Finish | Concrete |
| Flooring Type | Laminate |
| Foundation Type | Concrete |
| Heating Fuel | Electric |
| Heating Type | Forced Air |
| Size Interior | 700 - 799 Ft2 |
| Type | Apartment |
Parking
| Underground |
Land
| Acreage | No |
| Land Amenities | Beach, Hospital, Park, Public Transit |
Rooms
| Level | Type | Length | Width | Dimensions |
|---|---|---|---|---|
| Flat | Kitchen | 5.18 m | 3.11 m | 5.18 m x 3.11 m |
| Flat | Living Room | 3.1 m | 5.18 m | 3.1 m x 5.18 m |
| Flat | Primary Bedroom | 2.74 m | 3.35 m | 2.74 m x 3.35 m |
| Flat | Bedroom 2 | 2.74 m | 2.74 m | 2.74 m x 2.74 m |
| Flat | Study | 2.44 m | 1.74 m | 2.44 m x 1.74 m |
https://www.realtor.ca/real-estate/27830485/2704-20-shore-breeze-drive-toronto-mimico-mimico
Contact Us
Contact us for more information
Balwant Singh Bhangu
Broker
www.facebook.com/realtorbalwantbhangu
80 Maritime Ontario Blvd #246
Brampton, Ontario L6S 0E7
(905) 488-2100
(905) 488-2101











































