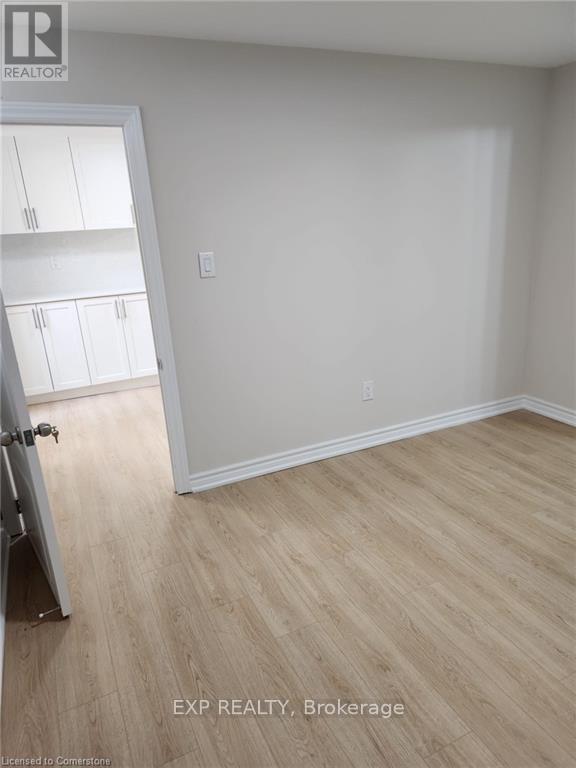Bsmt - 6 Mitchell Avenue Brampton, Ontario L6Z 1H3
1 Bedroom
1 Bathroom
Central Air Conditioning
Forced Air
$1,500 Monthly
City-Approved Legal Basement! Ideal for a single professional or couple, this 1-bedroom unit features a spacious bedroom, modern 3-piece bath, private entrance, in-suite private laundry, and one parking spot. Tenant pays 30% of All utilities. Located in a quiet neighborhood near transit and amenities. Available March 1, 2025. #MainFloor (W11935575) also available March 1 2025 or sooner. Contact for details. **** EXTRAS **** Lawn Mower, Garden Hose, Sprinkler, 2 Shovels, Rods, Curtains& Blinds will stay at the property for Tenant's to use. (id:24801)
Property Details
| MLS® Number | W11935734 |
| Property Type | Single Family |
| Community Name | Heart Lake West |
| Amenities Near By | Park, Schools |
| Community Features | School Bus |
| Parking Space Total | 1 |
Building
| Bathroom Total | 1 |
| Bedrooms Above Ground | 1 |
| Bedrooms Total | 1 |
| Appliances | Water Heater, Cooktop, Dryer, Microwave, Refrigerator, Washer |
| Basement Development | Finished |
| Basement Features | Separate Entrance |
| Basement Type | N/a (finished) |
| Construction Style Attachment | Detached |
| Cooling Type | Central Air Conditioning |
| Exterior Finish | Brick |
| Foundation Type | Poured Concrete |
| Heating Fuel | Natural Gas |
| Heating Type | Forced Air |
| Stories Total | 2 |
| Type | House |
| Utility Water | Municipal Water |
Land
| Acreage | No |
| Land Amenities | Park, Schools |
| Sewer | Sanitary Sewer |
Rooms
| Level | Type | Length | Width | Dimensions |
|---|---|---|---|---|
| Basement | Bedroom | 3.35 m | 3.66 m | 3.35 m x 3.66 m |
| Basement | Dining Room | 7.32 m | 4.88 m | 7.32 m x 4.88 m |
| Basement | Kitchen | 7.32 m | 4.88 m | 7.32 m x 4.88 m |
| Basement | Bathroom | 2.13 m | 2.74 m | 2.13 m x 2.74 m |
Contact Us
Contact us for more information
Gina Maria De Sousa
Salesperson
Exp Realty
4711 Yonge St 10th Flr, 106430
Toronto, Ontario M2N 6K8
4711 Yonge St 10th Flr, 106430
Toronto, Ontario M2N 6K8
(866) 530-7737
















