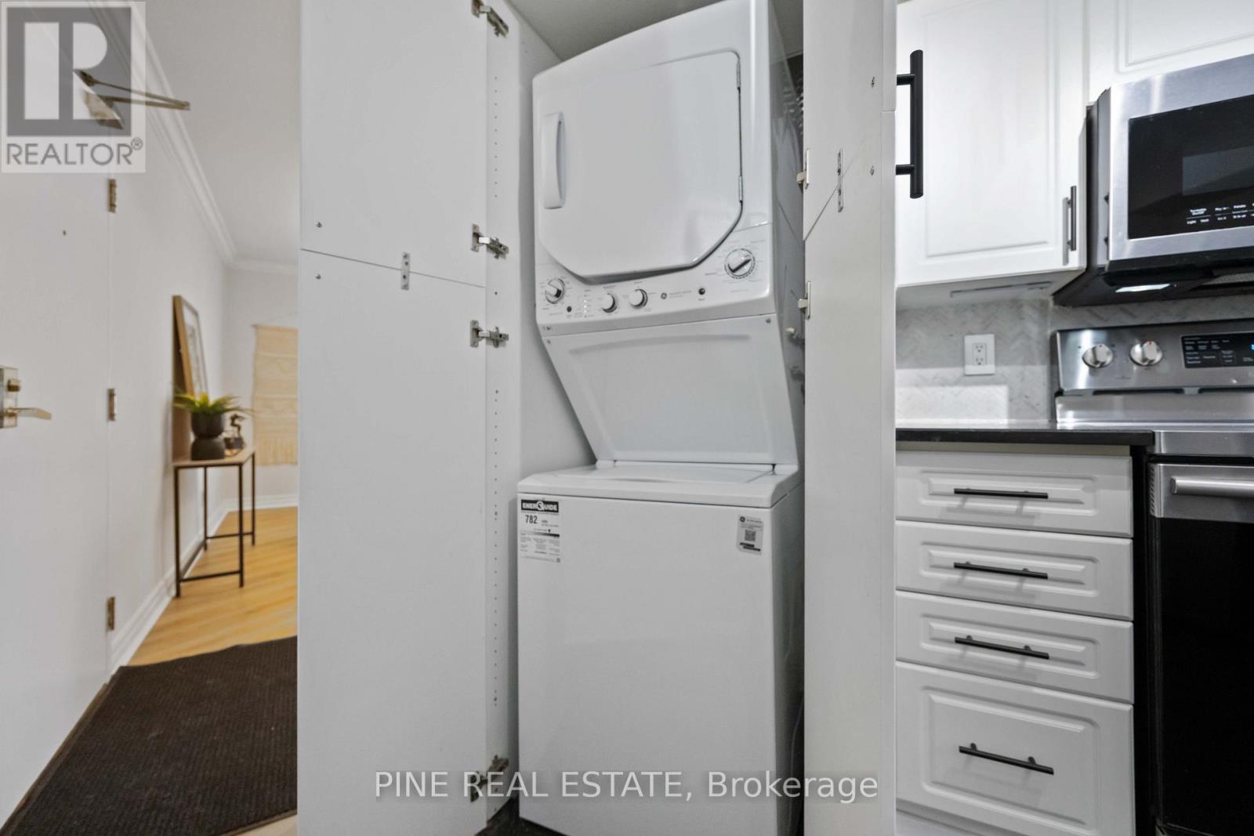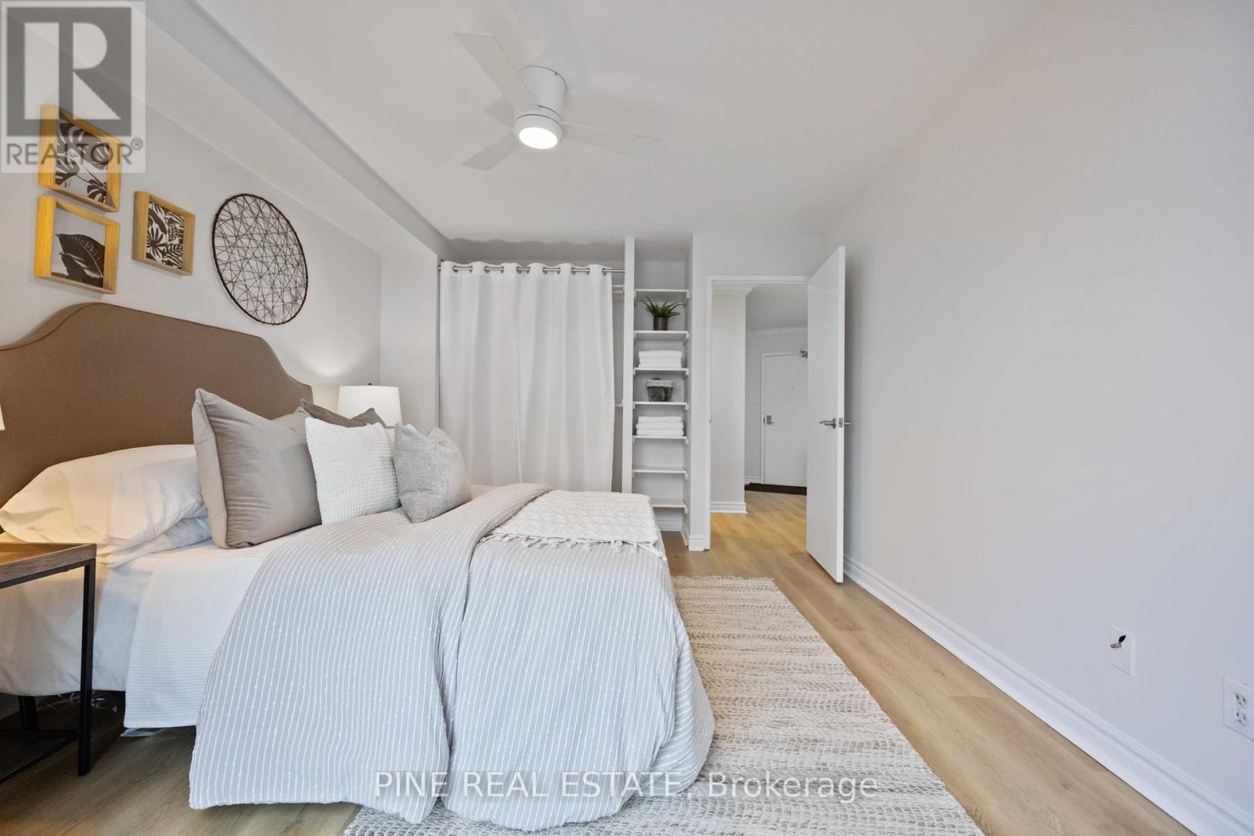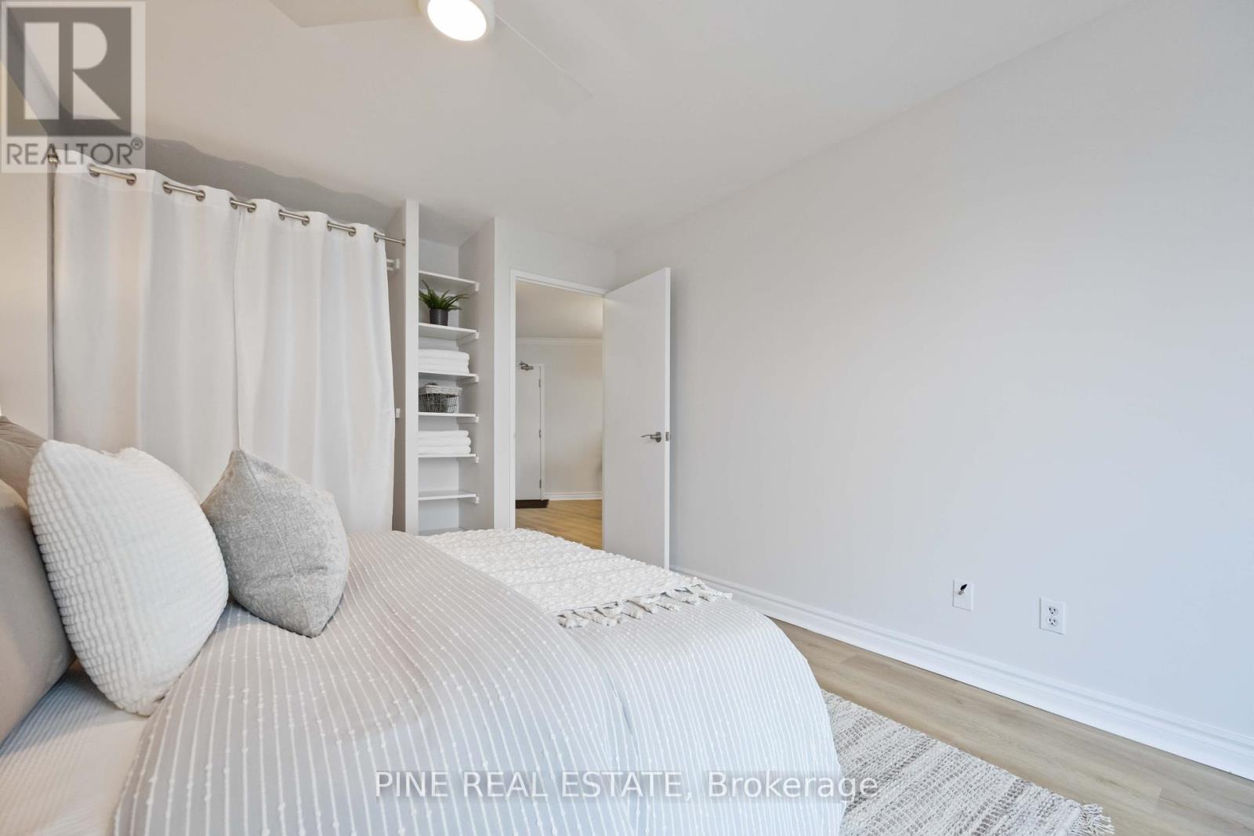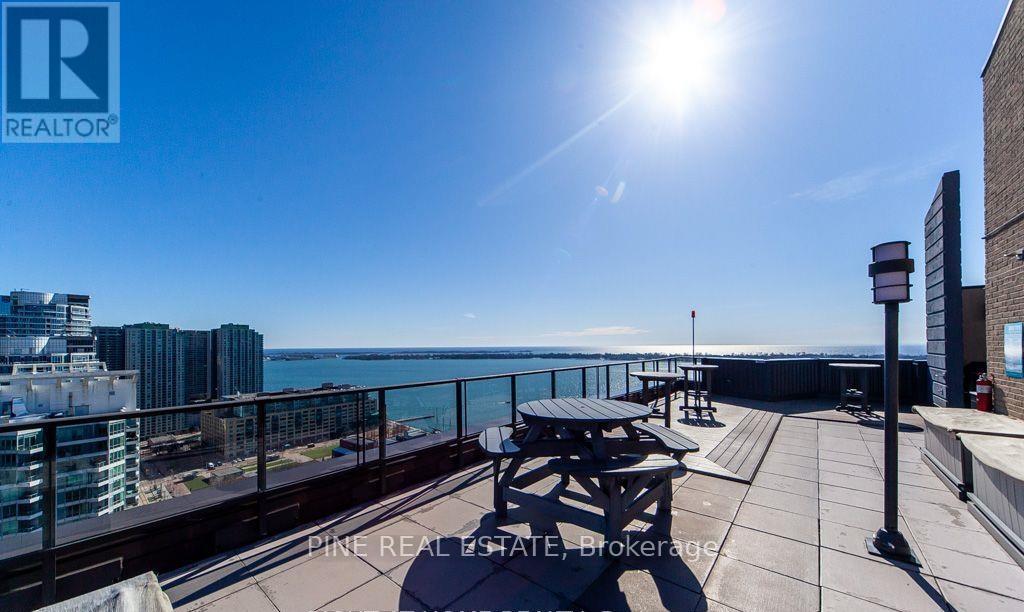3103 - 260 Queens Quay W Toronto, Ontario M5J 2N3
$649,000Maintenance, Water, Common Area Maintenance, Insurance, Cable TV
$577 Monthly
Maintenance, Water, Common Area Maintenance, Insurance, Cable TV
$577 MonthlyWelcome to Harbourpoint II Condos. This is a rare opportunity to own one of only 4 penthouse condos in the heart of Toronto's waterfront revitalization. Don't be fooled by the shape of this unit this 796 sqft southwest (SW) facing 1-bedroom + solarium, 1-bath condo offers unparalleled views of Lake Ontario. Crown Moulding, Smooth Ceilings, New Paint in all rooms, flooring, and select light fixtures, The Kitchen was remodelled with a new backsplash, countertop and appliances. EXCLUSIVE to penthouse suites are amazing floor-to-ceiling windows offering a space with abundant natural light and accentuating the elegant vinyl hardwood flooring and contemporary finishes. The building features top-tier amenities, including a concierge, a rooftop terrace with panoramic views, a gym, & bbq. Located steps from Toronto's top attractions like the CN Tower, Rogers Centre, Ripley's Aquarium, & waterfront. Walk Score:94 Transit:100 Bike:88. Bell FIBE Internet & Bell FIBE TV Included In Maintenance fee **** EXTRAS **** Kitchen Remodelled w/ new Appliances AUG 2020. New GE Laundry Centre - November 2024 | New paint & flooring throughout- Jan 2025. New Light fixtures 2024-2025, Refreshed Bathroom-Jan 2025. Custom Media Unit & Heatpump -2021. (id:24801)
Property Details
| MLS® Number | C11935805 |
| Property Type | Single Family |
| Community Name | Waterfront Communities C1 |
| Amenities Near By | Park, Public Transit |
| Community Features | Pet Restrictions, Community Centre |
| Easement | Unknown, None |
| Features | In Suite Laundry |
| View Type | View, View Of Water, City View, Unobstructed Water View |
| Water Front Type | Waterfront |
Building
| Bathroom Total | 1 |
| Bedrooms Above Ground | 1 |
| Bedrooms Below Ground | 1 |
| Bedrooms Total | 2 |
| Amenities | Exercise Centre, Security/concierge, Sauna, Separate Electricity Meters, Storage - Locker |
| Appliances | Refrigerator, Stove, Window Coverings |
| Exterior Finish | Concrete |
| Fire Protection | Security Guard |
| Flooring Type | Vinyl, Tile |
| Foundation Type | Concrete |
| Heating Fuel | Electric |
| Heating Type | Heat Pump |
| Size Interior | 700 - 799 Ft2 |
| Type | Apartment |
Parking
| Underground |
Land
| Acreage | No |
| Land Amenities | Park, Public Transit |
Rooms
| Level | Type | Length | Width | Dimensions |
|---|---|---|---|---|
| Flat | Foyer | Measurements not available | ||
| Flat | Kitchen | 3.26 m | 2.94 m | 3.26 m x 2.94 m |
| Flat | Dining Room | 7.92 m | 3.67 m | 7.92 m x 3.67 m |
| Flat | Living Room | 7.5 m | 3.87 m | 7.5 m x 3.87 m |
| Flat | Solarium | 3.1 m | 4.81 m | 3.1 m x 4.81 m |
| Flat | Primary Bedroom | 4.38 m | 3.38 m | 4.38 m x 3.38 m |
| Flat | Bathroom | 1.53 m | 2.4 m | 1.53 m x 2.4 m |
Contact Us
Contact us for more information
Kenneth Wong
Salesperson
(416) 526-6787
www.linkedin.com/in/thekennethwong/
1 University Ave, 3rd Floor Unit: 120
Toronto, Ontario M5J 2P1
(855) 424-7317
pine.ca/











































