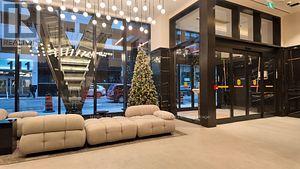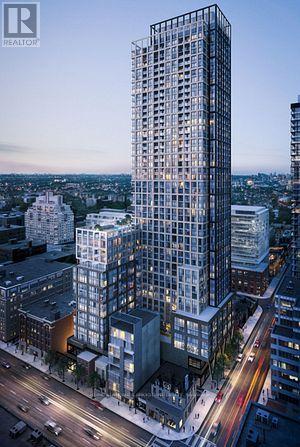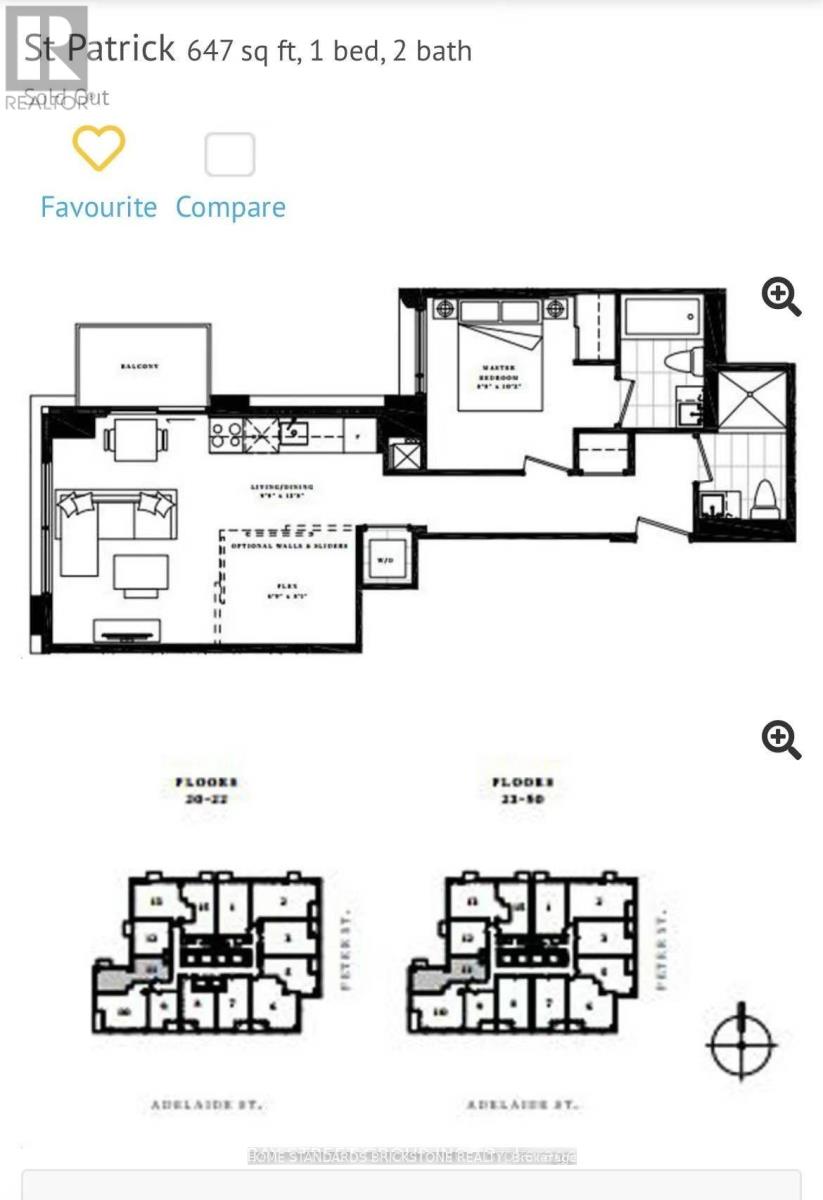2011 - 108 Peter Street Toronto, Ontario M5V 0W2
$729,000Maintenance, Water, Insurance
$466.57 Monthly
Maintenance, Water, Insurance
$466.57 MonthlyThe Best Opportunity To Be The First Live In This Gorgeous New Unit At Peter & Adelaide Condos In The Heart Of Downtown Toronto! Spacious1Br+Den(open concept)!!! +2 washroom.The Best Opportunity To Be The First Live In This Gorgeous New Unit At Peter & Adelaide Condos In The Heart Of Downtown Toronto! Spacious1Br+Den!!!Great Layout, Open Concept, Coner Unit. Luxurious Trendy Finishing Throughout Including a Modern Kitchen With Built-In Appliances,Quartz Countertop, Laminate flooring, In-suite front-loading laundry Large Windows, And Much More!!! Walk To PATH Network, CN Tower,Rogers Centre, TTC, Subway, Shopping, Banks, Bars, and Restaurants.Great Layout, Open Concept, Corner Unit. Luxurious Trendy Finishing Throughout Including a Modern Kitchen With Built-In Appliances, Quartz Countertop, Laminate flooring, In-suite front-loading laundry Large Windows, And Much More!!! Walk To PATH Network, CN Tower, Rogers Centre, TTC, Subway, Shopping, Banks, Bars, and Restaurants. **** EXTRAS **** the tenant must move out before closing date. (id:24801)
Property Details
| MLS® Number | C11935845 |
| Property Type | Single Family |
| Community Name | Waterfront Communities C1 |
| Community Features | Pets Not Allowed |
| Features | Balcony |
Building
| Bathroom Total | 2 |
| Bedrooms Above Ground | 1 |
| Bedrooms Below Ground | 1 |
| Bedrooms Total | 2 |
| Appliances | Cooktop, Dishwasher, Dryer, Microwave, Oven, Range, Refrigerator, Washer, Window Coverings |
| Cooling Type | Central Air Conditioning |
| Flooring Type | Laminate |
| Heating Fuel | Natural Gas |
| Heating Type | Forced Air |
| Size Interior | 600 - 699 Ft2 |
| Type | Apartment |
Land
| Acreage | No |
Rooms
| Level | Type | Length | Width | Dimensions |
|---|---|---|---|---|
| Main Level | Living Room | 3.28 m | 2.9718 m | 3.28 m x 2.9718 m |
| Main Level | Dining Room | 3.28 m | 2.9718 m | 3.28 m x 2.9718 m |
| Main Level | Kitchen | 3.2808 m | 2.9718 m | 3.2808 m x 2.9718 m |
| Main Level | Primary Bedroom | 3.1242 m | 2.667 m | 3.1242 m x 2.667 m |
| Main Level | Den | 2.4638 m | 2.0574 m | 2.4638 m x 2.0574 m |
Contact Us
Contact us for more information
James Na
Salesperson
tours.advirtours.com/tours/12/07/120760/
180 Steeles Ave W #30 & 31
Thornhill, Ontario L4J 2L1
(905) 771-0885
(905) 771-0873















