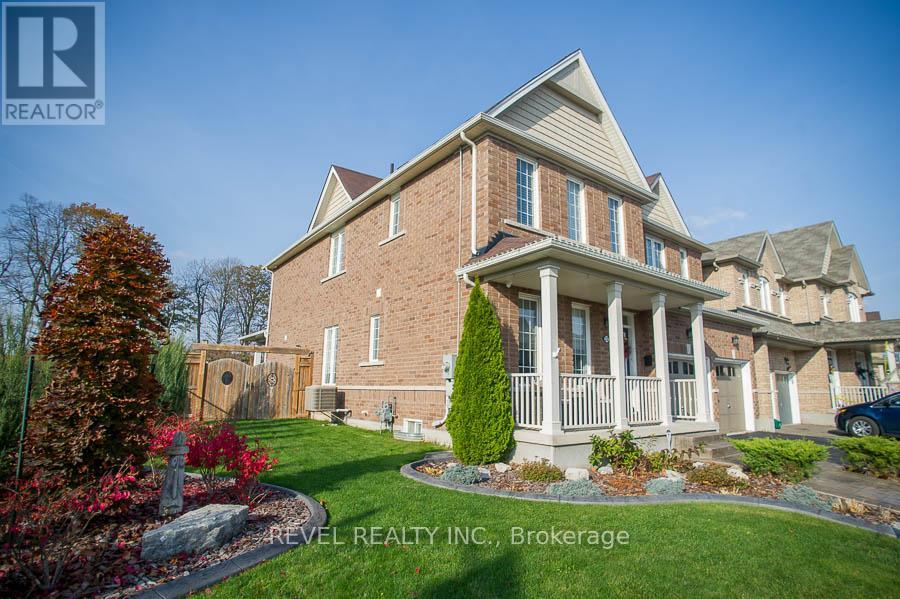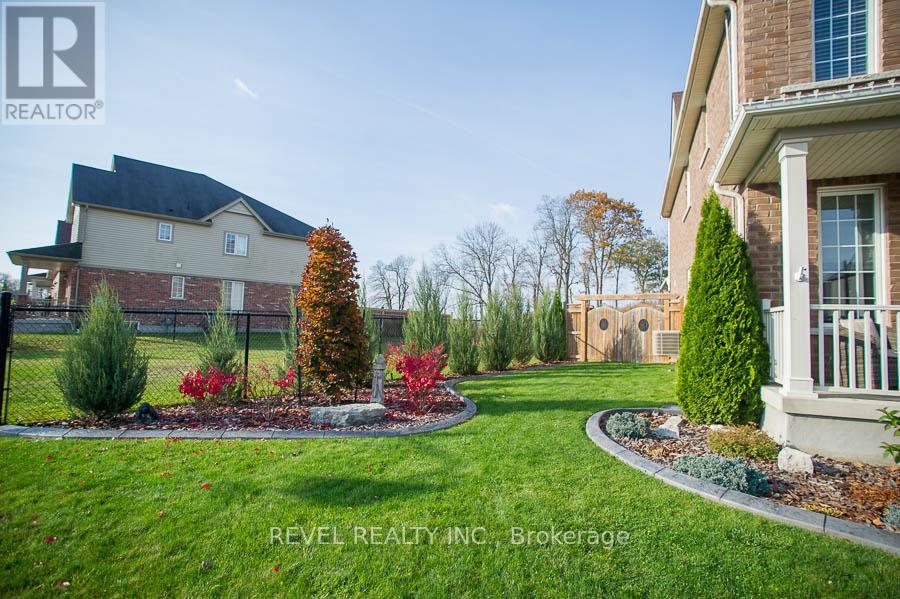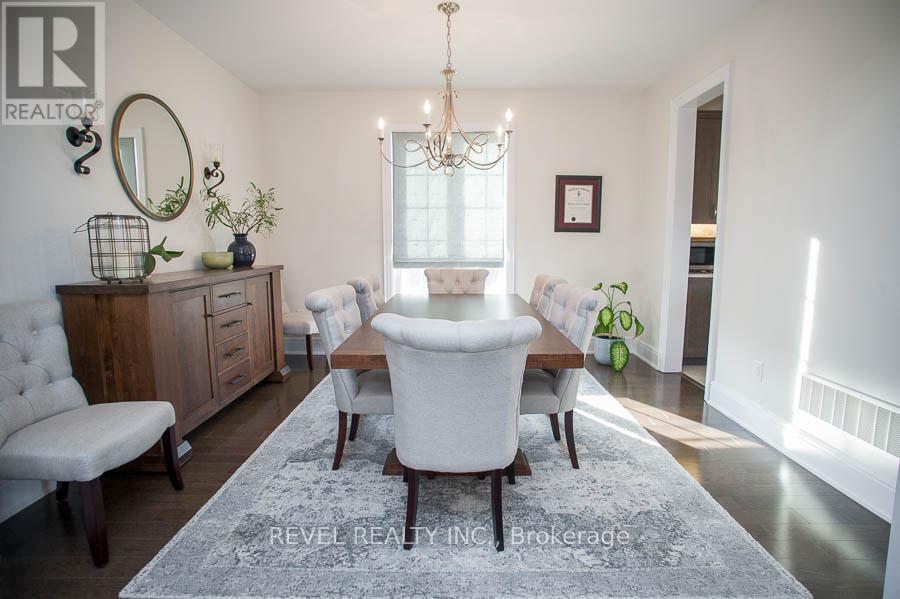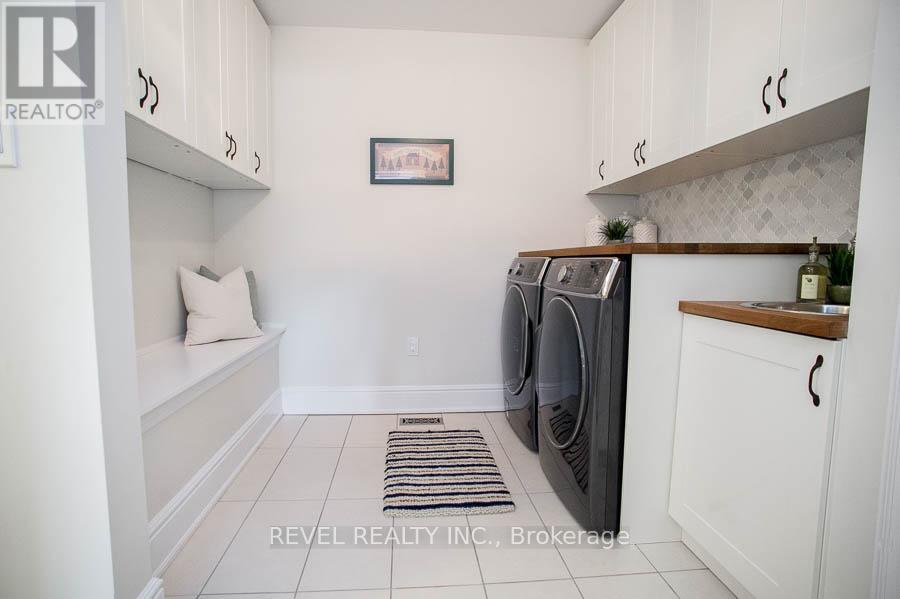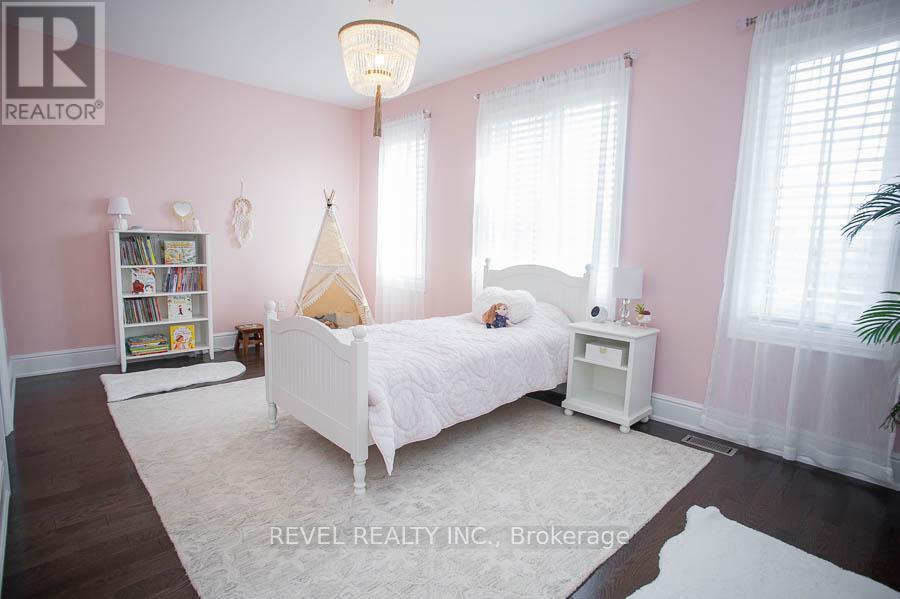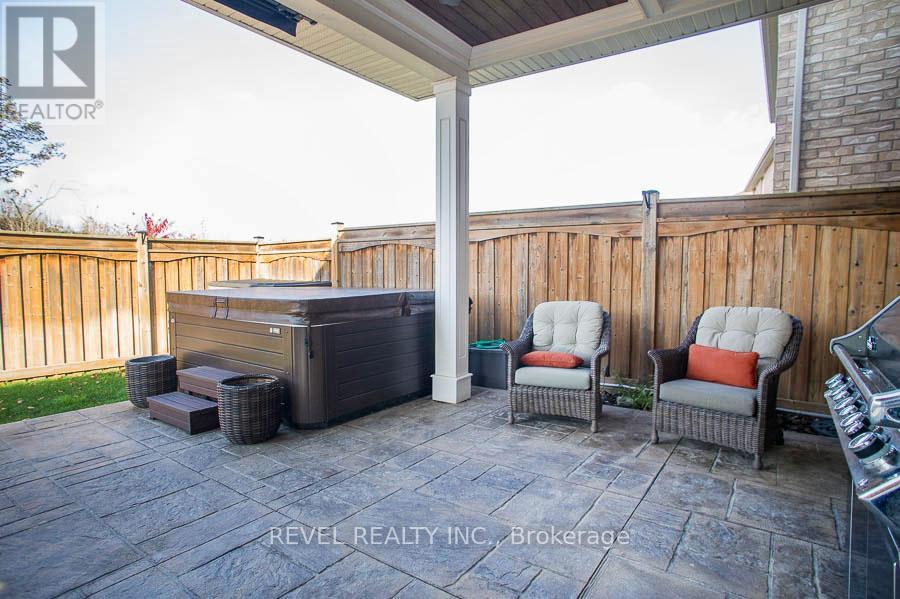22 Wilmot Road Brantford, Ontario N3T 0K8
$995,000
The ""Brunswick"" model home is like something you've never seen before! Welcome to 22 Wilmot Rd, a full brick, 2 storey home on a premium lot with no backyard neighbours! This stunning home offers almost 4500 sq ft of living space w 4 bds + den, 4.5 baths & a beautifully finished basement. The exterior is blooming with professionally landscaped gardens, concrete borders, stamped concrete pathway & steps that lead to your cozy front porch. Welcome your friends & family into your bright foyer w alluring 9 ft ceilings on both 1st & 2nd lvl. The front room is highlighted w custom BI's to help you keep organized. The main floor living space is expansive & offers a stunning formal dining rm w easy passage into your chef's kitchen, offering upgraded maple cabinetry, quartz countertops & high end appliances incl. a 5 burner gas stove. The main floor is finished off w a beautiful powder room & a dream laundry rm space w bench seating, oversized washer/dryer & loads of storage. Make your way up the upgraded hardwood staircase to the 2nd lvl where you will find the first primary suite w WI closet, BI cabinetry & a spa-like ensuite bath featuring a fully enclosed frameless glass shower & soaker tub. Bedrooms one & two offer WI closets, a jack & jill bathroom w tub/shower combination & quartz countertops on the large vanity, while the second primary suite offers his & her WI closets & its own ensuite bath w stand alone shower w glass door & soaker tub. If more space is what you need then this home has it! Decked out in LVP flooring & LED pot lighting, this massive entertaining space is perfect to host. With a full bath & addtl room that's perfect for a play area or den, this home boasts more than enough space for your growing family. Lastly, the backyard is a true retreat w no backyard neighbours & a 35x21 concrete patio w professionally constructed covered porch & pot lights, fans & a retractable awning. **** EXTRAS **** Electric Age: 2016, Plumbing Age: 2016, Furnace Age: 2016, Tank Age: 2020. Addtl Incl: Entertainment Unit in basement, wooden shelves in living room/kitchen, curtains/blinds in bedrooms, security cameras (exterior). (id:24801)
Property Details
| MLS® Number | X11936034 |
| Property Type | Single Family |
| Amenities Near By | Park, Schools |
| Equipment Type | Water Heater |
| Features | Irregular Lot Size, Sump Pump |
| Parking Space Total | 4 |
| Rental Equipment Type | Water Heater |
Building
| Bathroom Total | 5 |
| Bedrooms Above Ground | 4 |
| Bedrooms Total | 4 |
| Appliances | Garage Door Opener Remote(s), Central Vacuum, Water Purifier, Water Softener, Dishwasher, Dryer, Freezer, Garage Door Opener, Hot Tub, Refrigerator, Stove, Washer, Window Coverings |
| Basement Development | Finished |
| Basement Type | Full (finished) |
| Construction Style Attachment | Detached |
| Cooling Type | Central Air Conditioning, Air Exchanger |
| Exterior Finish | Brick, Vinyl Siding |
| Fire Protection | Alarm System, Monitored Alarm, Security System, Smoke Detectors |
| Flooring Type | Hardwood, Tile |
| Foundation Type | Poured Concrete |
| Half Bath Total | 1 |
| Heating Fuel | Natural Gas |
| Heating Type | Forced Air |
| Stories Total | 2 |
| Size Interior | 3,000 - 3,500 Ft2 |
| Type | House |
| Utility Water | Municipal Water |
Parking
| Attached Garage |
Land
| Acreage | No |
| Land Amenities | Park, Schools |
| Sewer | Sanitary Sewer |
| Size Frontage | 66 Ft ,6 In |
| Size Irregular | 66.5 Ft ; 66.66ft X 98.64ft X 37.21ft |
| Size Total Text | 66.5 Ft ; 66.66ft X 98.64ft X 37.21ft|under 1/2 Acre |
| Zoning Description | R1c-21 |
Rooms
| Level | Type | Length | Width | Dimensions |
|---|---|---|---|---|
| Second Level | Primary Bedroom | 5.49 m | 3.96 m | 5.49 m x 3.96 m |
| Second Level | Primary Bedroom | 5.69 m | 3.35 m | 5.69 m x 3.35 m |
| Second Level | Bedroom | 4.27 m | 3.05 m | 4.27 m x 3.05 m |
| Second Level | Bedroom | 3.81 m | 3.35 m | 3.81 m x 3.35 m |
| Basement | Den | 5.23 m | 4.44 m | 5.23 m x 4.44 m |
| Basement | Other | 4.09 m | 3.45 m | 4.09 m x 3.45 m |
| Basement | Recreational, Games Room | 3.96 m | 10.36 m | 3.96 m x 10.36 m |
| Main Level | Office | 3.35 m | 3.05 m | 3.35 m x 3.05 m |
| Main Level | Dining Room | 3.96 m | 3.56 m | 3.96 m x 3.56 m |
| Main Level | Kitchen | 4.57 m | 2.44 m | 4.57 m x 2.44 m |
| Main Level | Eating Area | 3.96 m | 3.15 m | 3.96 m x 3.15 m |
| Main Level | Family Room | 4.57 m | 4.27 m | 4.57 m x 4.27 m |
https://www.realtor.ca/real-estate/27831290/22-wilmot-road-brantford
Contact Us
Contact us for more information
Kate Broddick
Salesperson
265 King George Rd #115a
Brantford, Ontario N3R 6Y1
(519) 729-8528
(905) 357-1705





