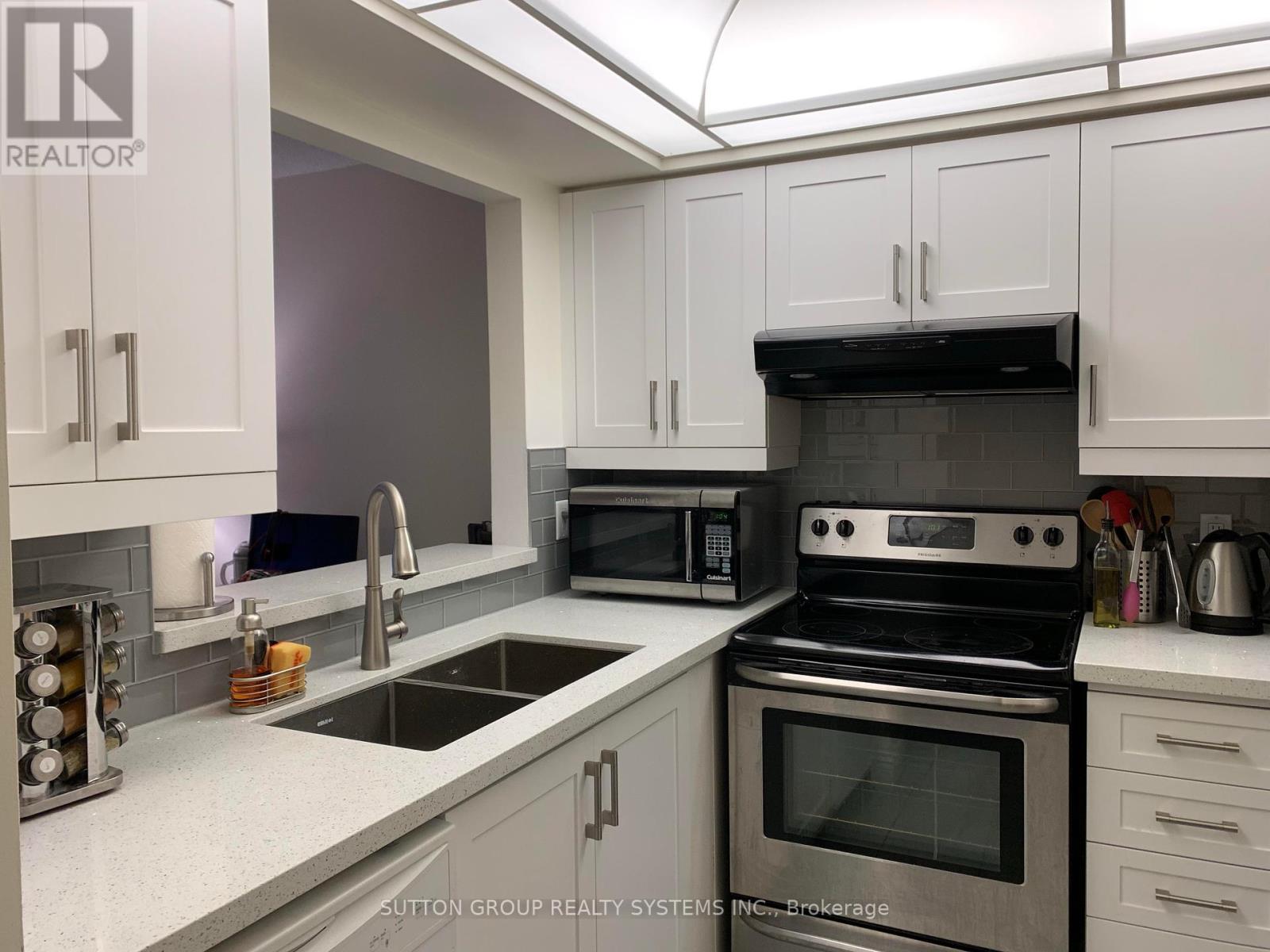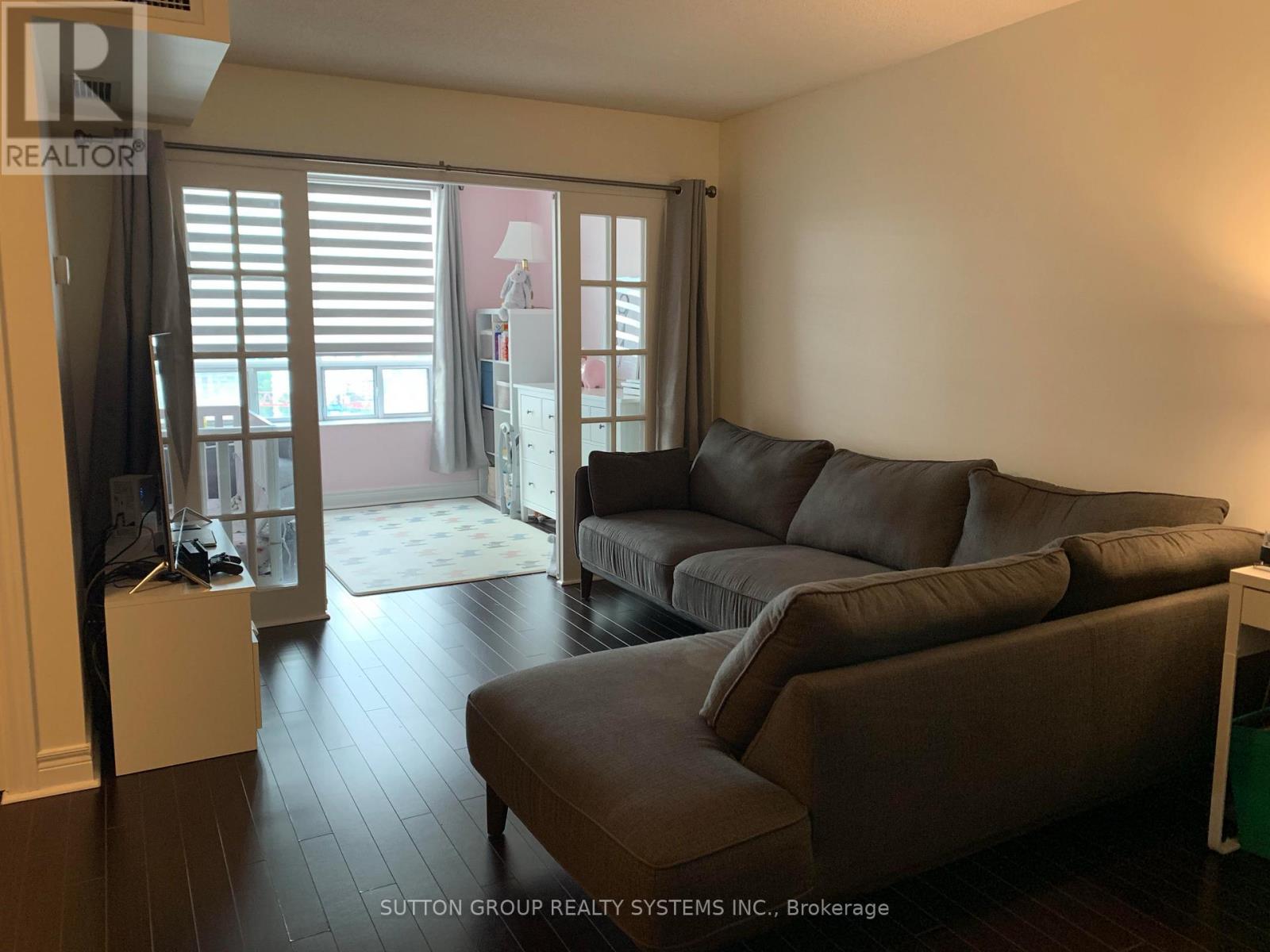1703 - 5418 Yonge Street Toronto, Ontario M2N 6X4
$499,900Maintenance, Water, Common Area Maintenance, Insurance, Parking
$634.31 Monthly
Maintenance, Water, Common Area Maintenance, Insurance, Parking
$634.31 MonthlyDiscover refined luxury at the Royal Arms Condo, a distinguished Tridel-built residence nestled in the dynamic heart of North York. Just steps from the subway station, shopping centers, gourmet restaurants, vibrant bars, and cozy cafes, this expansive 1-bedroom plus 2-den unit offers unparalleled flexibility ideal for an additional bedroom or home office. Enjoy the convenience of included parking, captivating city views, and a contemporary open-concept design with a newly renovated kitchen. Perfectly suited for a sophisticated couple or young family, this residence effortlessly combines elegance with practicality, complemented by an array of premium amenities. The buildings offerings include 24-hour concierge service, an indoor swimming pool, a rooftop garden, and a BBQ area with stunning views of the Toronto skyline. Don't miss this extraordinary opportunity. Schedule your private tour today! **** EXTRAS **** One Parking Spot is included - TTC Subway Station (id:24801)
Property Details
| MLS® Number | C11936272 |
| Property Type | Single Family |
| Community Name | Willowdale West |
| Amenities Near By | Hospital, Public Transit |
| Community Features | Pet Restrictions, Community Centre |
| Features | In Suite Laundry |
| Parking Space Total | 1 |
Building
| Bathroom Total | 1 |
| Bedrooms Above Ground | 1 |
| Bedrooms Below Ground | 1 |
| Bedrooms Total | 2 |
| Amenities | Security/concierge, Recreation Centre, Exercise Centre, Party Room, Visitor Parking |
| Appliances | Dishwasher, Dryer, Range, Refrigerator, Stove, Washer, Window Coverings |
| Cooling Type | Central Air Conditioning |
| Exterior Finish | Concrete |
| Fire Protection | Security Guard |
| Flooring Type | Laminate |
| Heating Fuel | Natural Gas |
| Heating Type | Forced Air |
| Size Interior | 700 - 799 Ft2 |
| Type | Apartment |
Parking
| Underground |
Land
| Acreage | No |
| Land Amenities | Hospital, Public Transit |
Rooms
| Level | Type | Length | Width | Dimensions |
|---|---|---|---|---|
| Flat | Kitchen | 2.75 m | 2.35 m | 2.75 m x 2.35 m |
| Flat | Living Room | 4.85 m | 3 m | 4.85 m x 3 m |
| Flat | Dining Room | 3 m | 2.65 m | 3 m x 2.65 m |
| Flat | Primary Bedroom | 4.1 m | 2.85 m | 4.1 m x 2.85 m |
| Flat | Den | 3 m | 2.7 m | 3 m x 2.7 m |
| Flat | Den | 4 m | 2.5 m | 4 m x 2.5 m |
Contact Us
Contact us for more information
Raymond Yong
Salesperson
2186 Bloor St. West
Toronto, Ontario M6S 1N3
(416) 762-4200
(905) 848-5327
www.searchtorontohomes.com/















