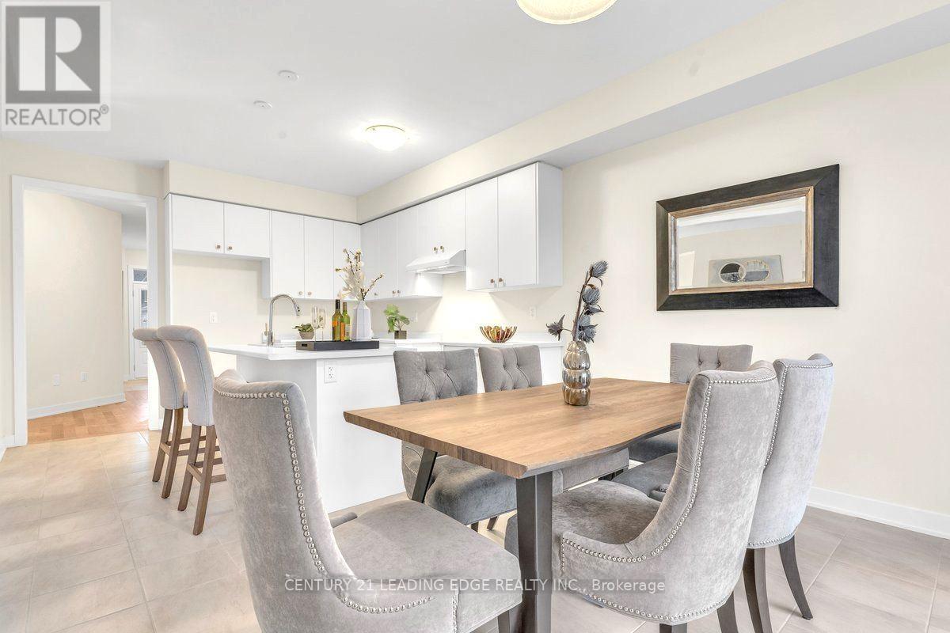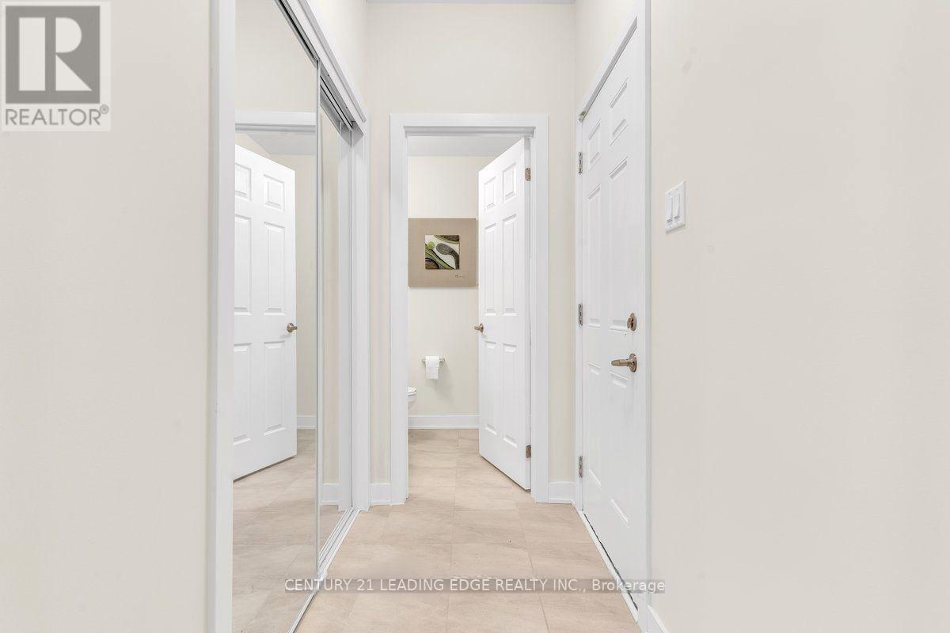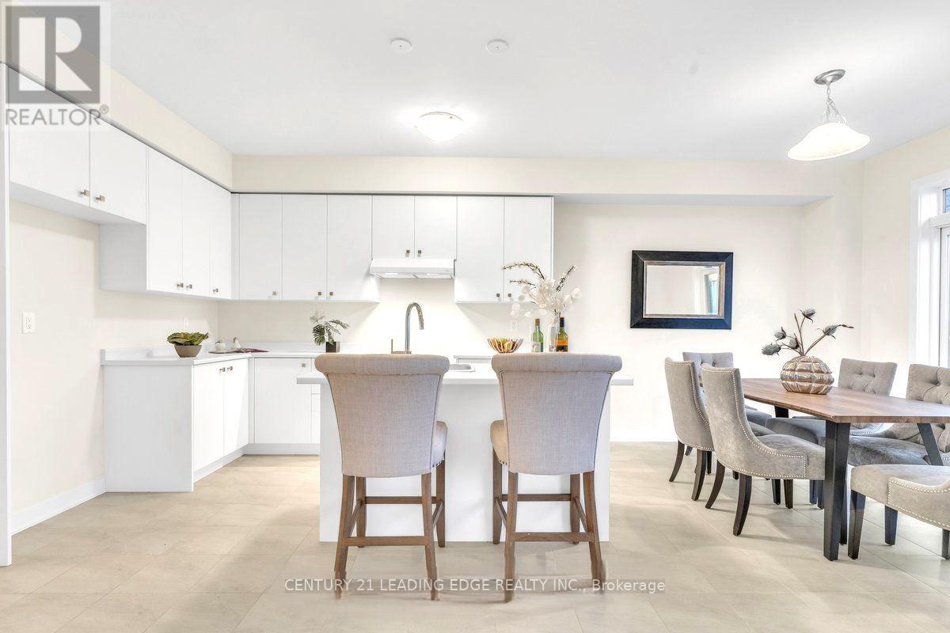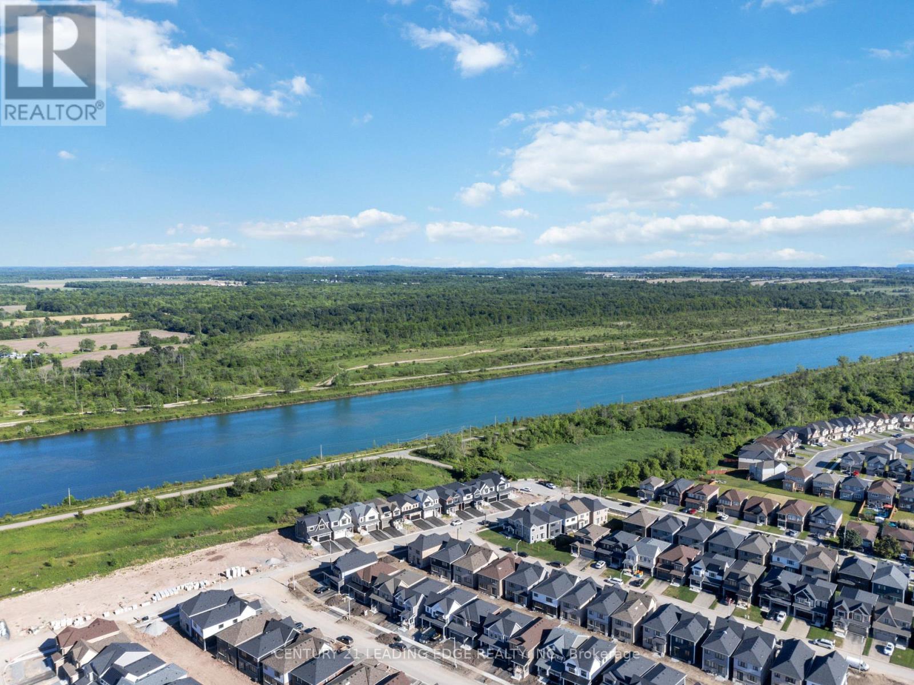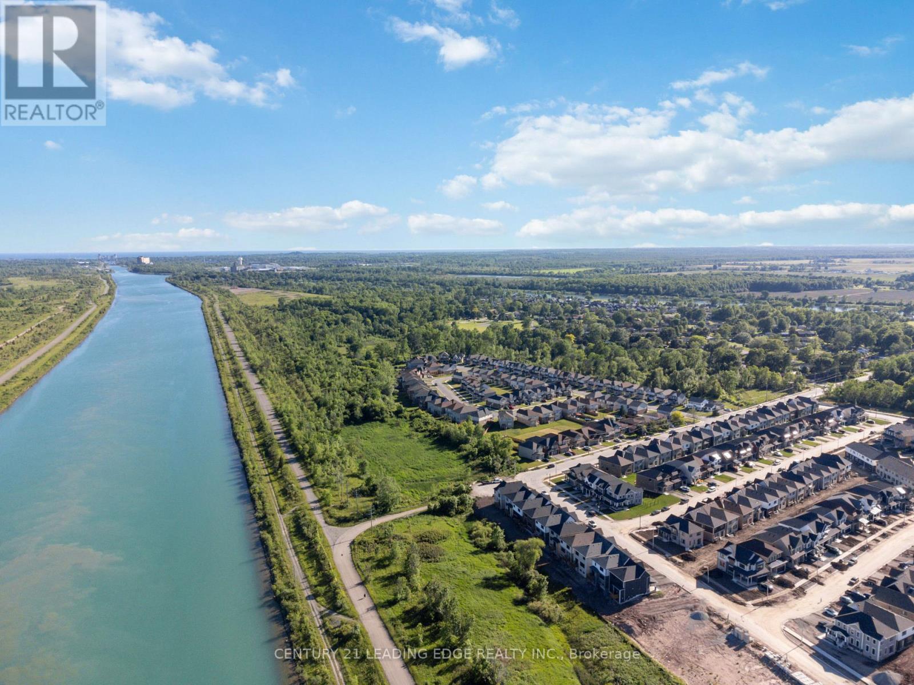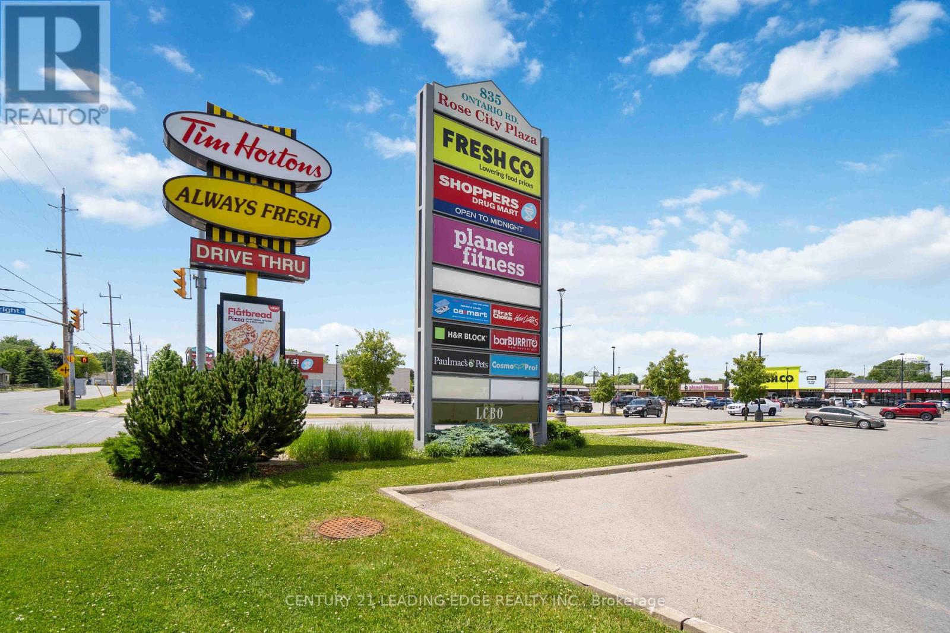46 Aviron Crescent Welland, Ontario L3B 0M3
$2,700 Monthly
Welcome to thriving Dain City! New home. 6 Car Parking and No Sidewalk to shovel. Double Garage and Adorable Front Porch. Stunning Double Door Entry to Large Sun Filled Foyer. Backs on to the Welland Canal for you to Enjoy Serene Views. Main Floor & Stairs to 2nd Storey are graced with Beautiful Light Hardwood Floors. Family Size Eat in Kitchen is complete with Stainless Steel Appliances, a Center Island and a Walk Out to the Backyard. Family room has Large Windows and a Cozy Gas Fireplace. Convenient Garage Access. 4 Generous Sized Bedrooms. Primary Bedroom Boasts a 4 pc. Ensuite and both the Primary and 2nd Bedrooms have Large Walk In Closets. Convenient Spacious Upper Level Laundry Room. Unspoiled Bright Basement with 4 Large Above Grade; Windows for Tons of Natural Light & has a Laundry Sink. Live along the picturesque Welland River where you can Enjoy a Peaceful Lifestyle with all the conveniences at your fingertips. Washer & Dryer, Air Conditioner, Rear Deck and Stairs, Grass and Driveway Paving was all completed after pictures were taken. **** EXTRAS **** No Smoking. Property is currently either tenanted or vacant. Pictures are furnished but the property is not available furnished. Driveway is paved and Grass has been laid since the pictures were taken. (id:24801)
Property Details
| MLS® Number | X11936210 |
| Property Type | Single Family |
| Community Name | 774 - Dain City |
| Amenities Near By | Park |
| Features | Sump Pump |
| Parking Space Total | 6 |
| Structure | Porch |
| View Type | View |
Building
| Bathroom Total | 3 |
| Bedrooms Above Ground | 4 |
| Bedrooms Total | 4 |
| Amenities | Fireplace(s) |
| Appliances | Water Heater, Dishwasher, Dryer, Refrigerator, Stove, Washer |
| Basement Development | Unfinished |
| Basement Type | N/a (unfinished) |
| Construction Style Attachment | Detached |
| Cooling Type | Central Air Conditioning |
| Exterior Finish | Brick |
| Fireplace Present | Yes |
| Fireplace Total | 1 |
| Half Bath Total | 1 |
| Heating Fuel | Natural Gas |
| Heating Type | Forced Air |
| Stories Total | 2 |
| Size Interior | 1,500 - 2,000 Ft2 |
| Type | House |
| Utility Water | Municipal Water |
Parking
| Garage |
Land
| Acreage | No |
| Land Amenities | Park |
| Sewer | Sanitary Sewer |
| Size Depth | 98 Ft ,4 In |
| Size Frontage | 33 Ft ,1 In |
| Size Irregular | 33.1 X 98.4 Ft |
| Size Total Text | 33.1 X 98.4 Ft |
https://www.realtor.ca/real-estate/27831885/46-aviron-crescent-welland-774-dain-city-774-dain-city
Contact Us
Contact us for more information
Veronica Seneviratne
Salesperson
(416) 587-0457
www.realestatewithv.ca/
www.facebook.com/pages/Veronica-Properties/199177976768401?ref=hl
twitter.com/VeronicaSenevir
www.linkedin.com/profile/view?id=79244042&trk=spm_pic
408 Dundas St West
Whitby, Ontario L1N 2M7
(905) 666-0000
leadingedgerealty.c21.ca/








