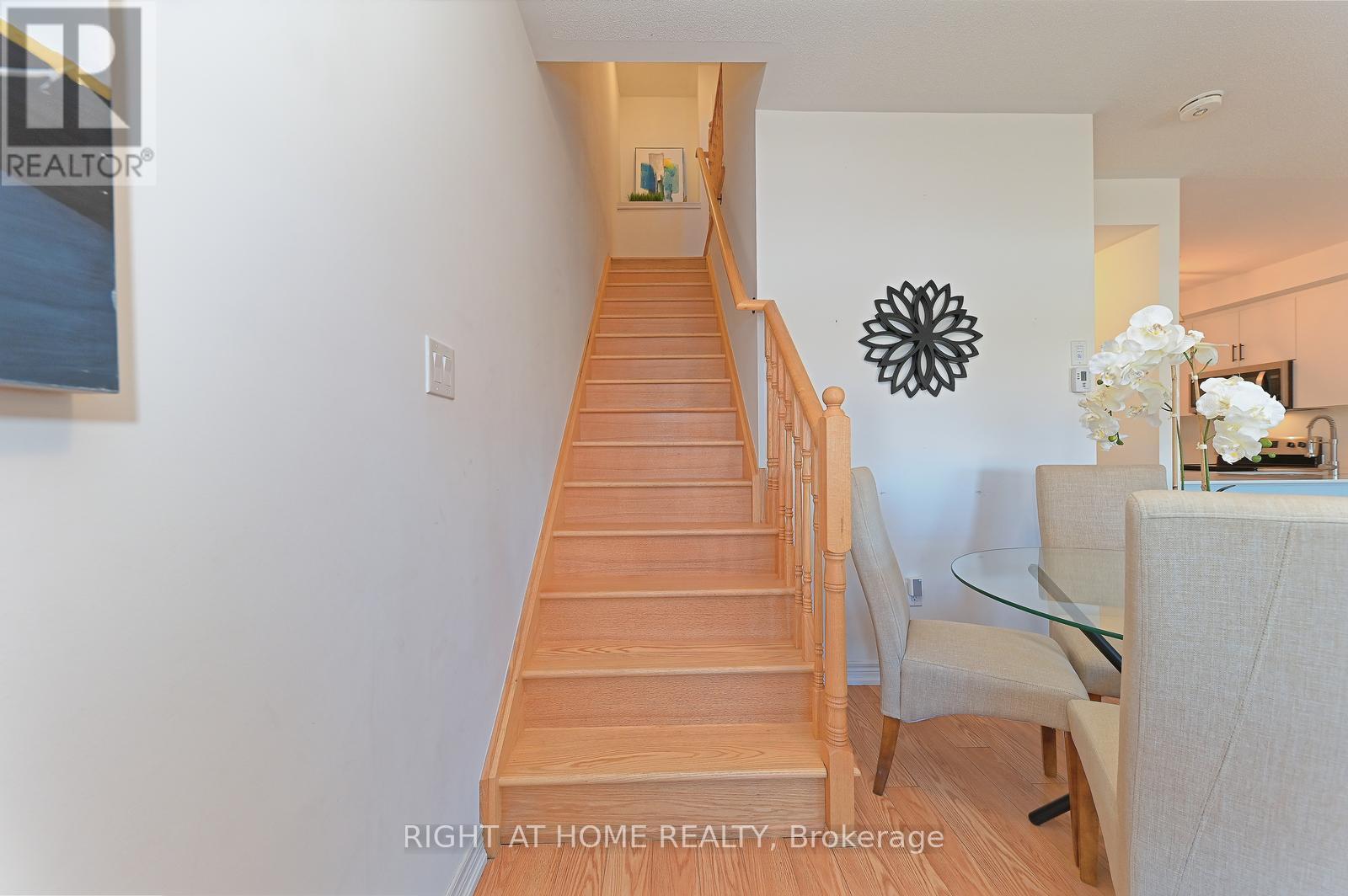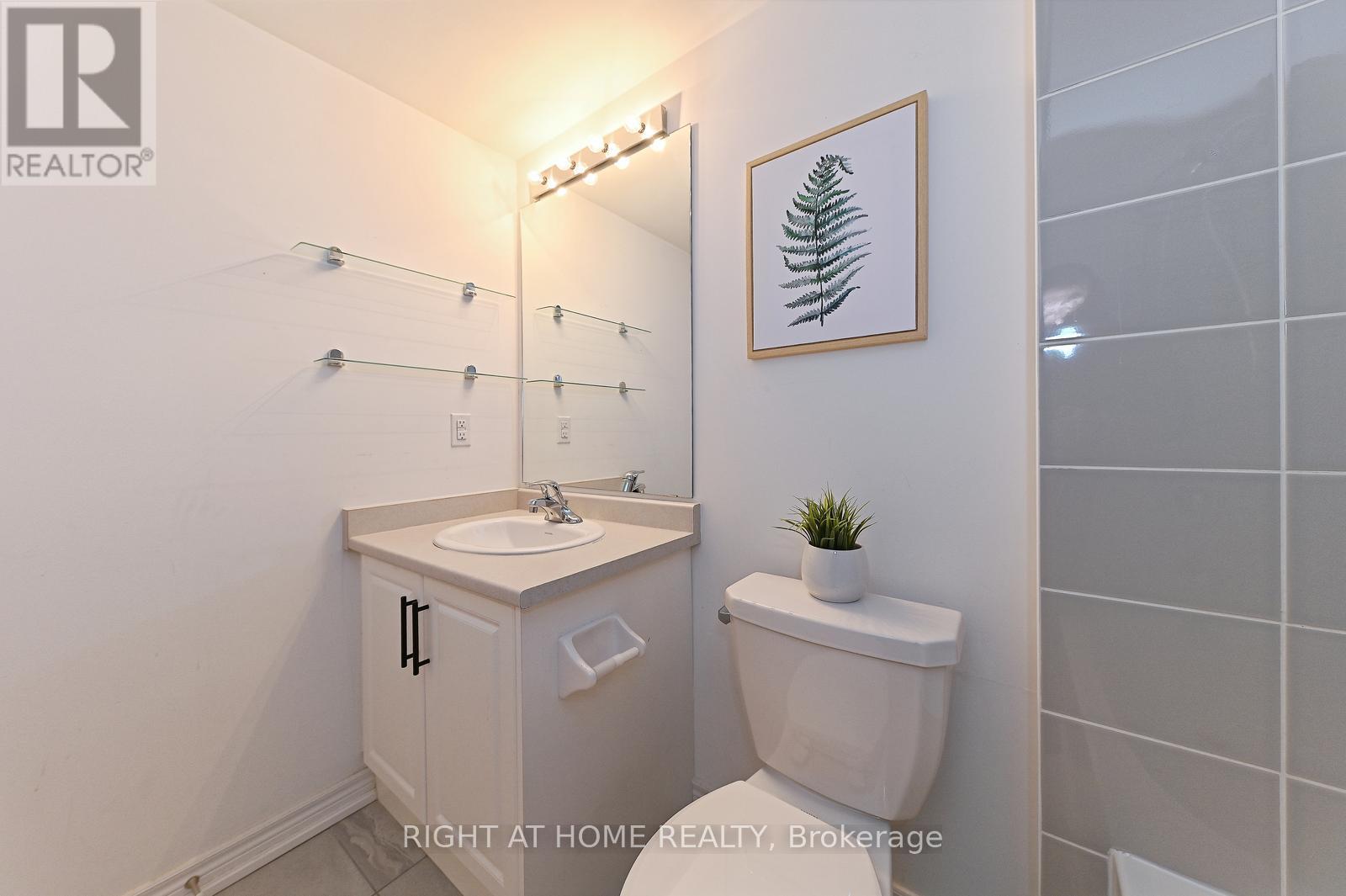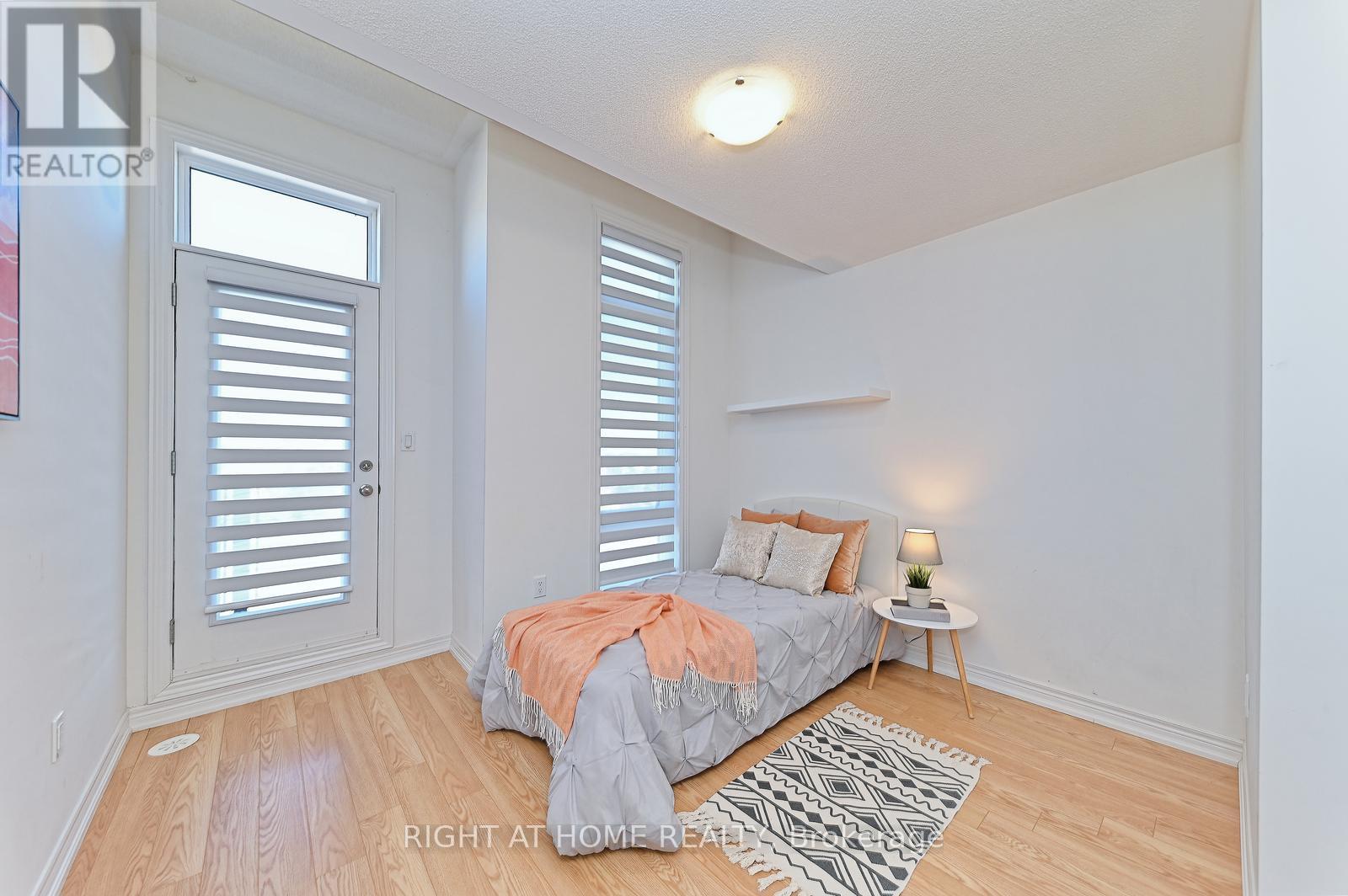17 - 9430 The Gore Road Brampton, Ontario L6P 4P9
$699,900Maintenance, Insurance, Common Area Maintenance
$236 Monthly
Maintenance, Insurance, Common Area Maintenance
$236 MonthlyGreat opportunity to own one of Mosaik Quality built Home. This is a Corner unit with open concept Living and Dining and both levels has access to 2 Larger Balconies. An upgraded Carpet-Free unit on all rooms, stairs, hallways, and bedrooms. All levels boast Large Picture Windows that are all covered with Zebra blinds. Kitchen has S/S appliances and an UPGRADED Quartz counter/breakfast bar. Includes one Indoor Garage with remote door opener with Bluetooth capability that can be programed using your smart phone. Close to all amenities. Minutes away to Hwy 427 and newer and Large Community Centre with Gym, Indoor pool, Library, Party rooms etc. Convenient distance to Costco, Walmart and other shopping areas. This area is surrounded by Schools, Churches, plaza and convenient stores. **EXTRAS** THOUSANDS spent on UPGRADES; NO CARPET throughout, QUARTZ COUNTER with UNDERMOUNT sink. INDOOR GARAGE with OPENER that has BLUETOOTH CAPABILITY. Corner unit with LARGER Balcony (id:24801)
Property Details
| MLS® Number | W11936470 |
| Property Type | Single Family |
| Community Name | Bram East |
| Community Features | Pet Restrictions |
| Features | Balcony, In Suite Laundry |
| Parking Space Total | 1 |
Building
| Bathroom Total | 2 |
| Bedrooms Above Ground | 2 |
| Bedrooms Total | 2 |
| Amenities | Visitor Parking |
| Appliances | Water Heater - Tankless, Blinds, Dryer, Washer |
| Cooling Type | Central Air Conditioning |
| Exterior Finish | Brick |
| Flooring Type | Laminate |
| Half Bath Total | 1 |
| Heating Fuel | Natural Gas |
| Heating Type | Forced Air |
| Size Interior | 1,000 - 1,199 Ft2 |
| Type | Row / Townhouse |
Parking
| Garage |
Land
| Acreage | No |
Rooms
| Level | Type | Length | Width | Dimensions |
|---|---|---|---|---|
| Main Level | Living Room | 6.8 m | 4.42 m | 6.8 m x 4.42 m |
| Main Level | Dining Room | 6.8 m | 4.42 m | 6.8 m x 4.42 m |
| Main Level | Kitchen | 2.84 m | 2.77 m | 2.84 m x 2.77 m |
| Upper Level | Primary Bedroom | 3.29 m | 4.54 m | 3.29 m x 4.54 m |
| Upper Level | Bedroom 2 | 3.36 m | 4.67 m | 3.36 m x 4.67 m |
https://www.realtor.ca/real-estate/27832291/17-9430-the-gore-road-brampton-bram-east-bram-east
Contact Us
Contact us for more information
Jimmy Cruz
Salesperson
www.jimcruzhomes.com/
www.facebook.com/JimCruzRealty/
@stealthcruzer/
jimcrzn/
480 Eglinton Ave West #30, 106498
Mississauga, Ontario L5R 0G2
(905) 565-9200
(905) 565-6677
www.rightathomerealty.com/











































