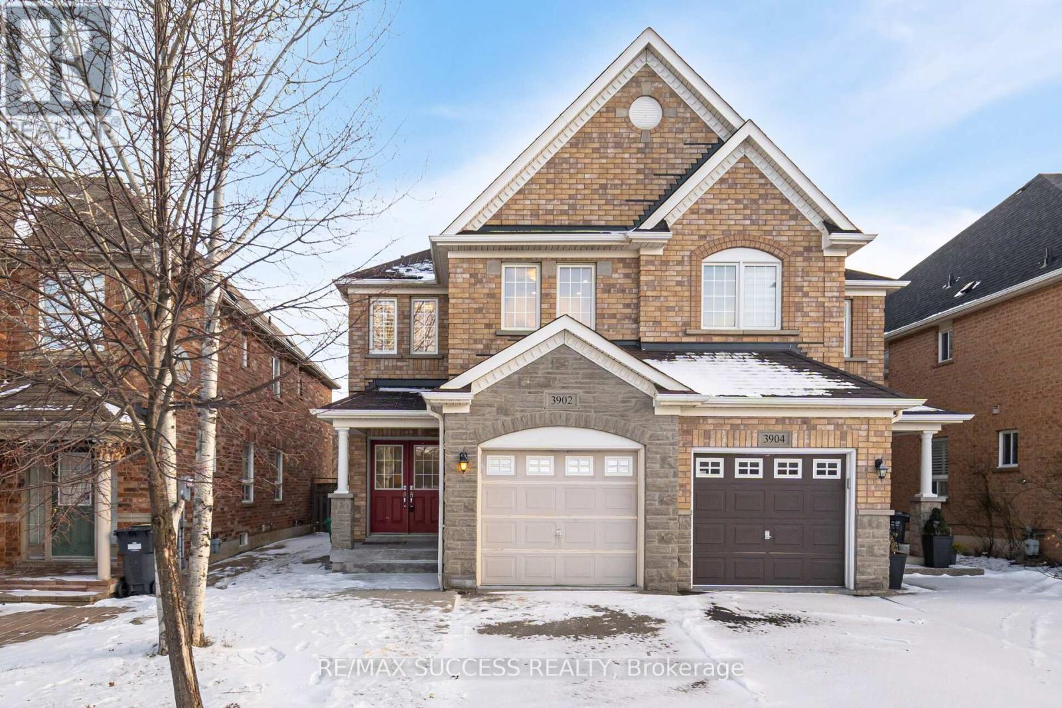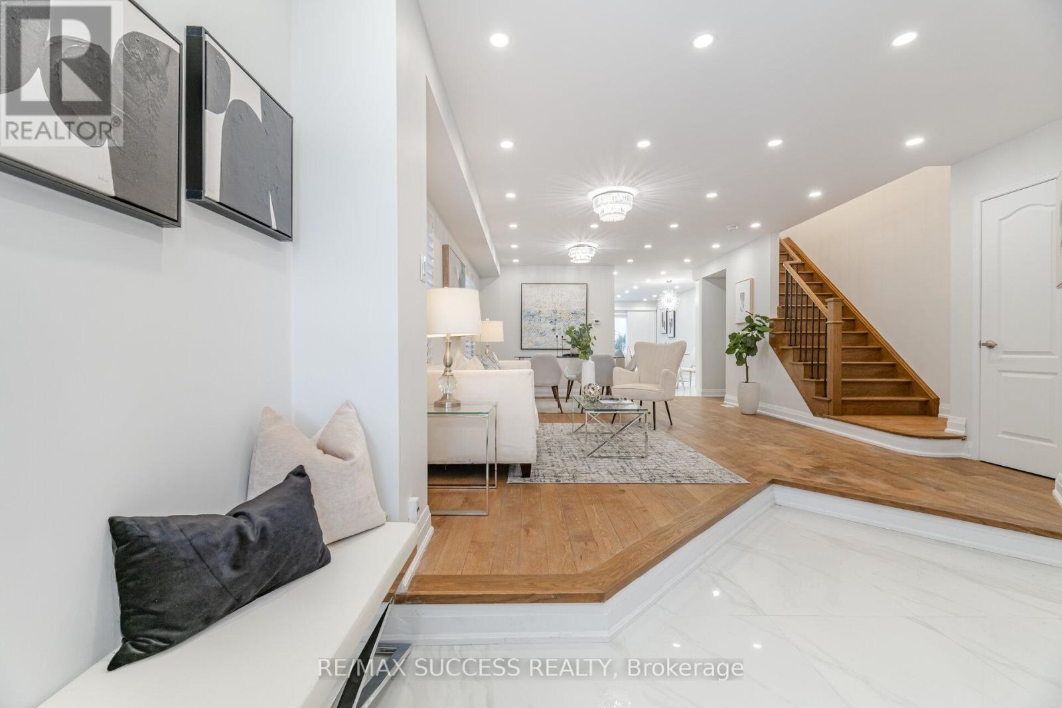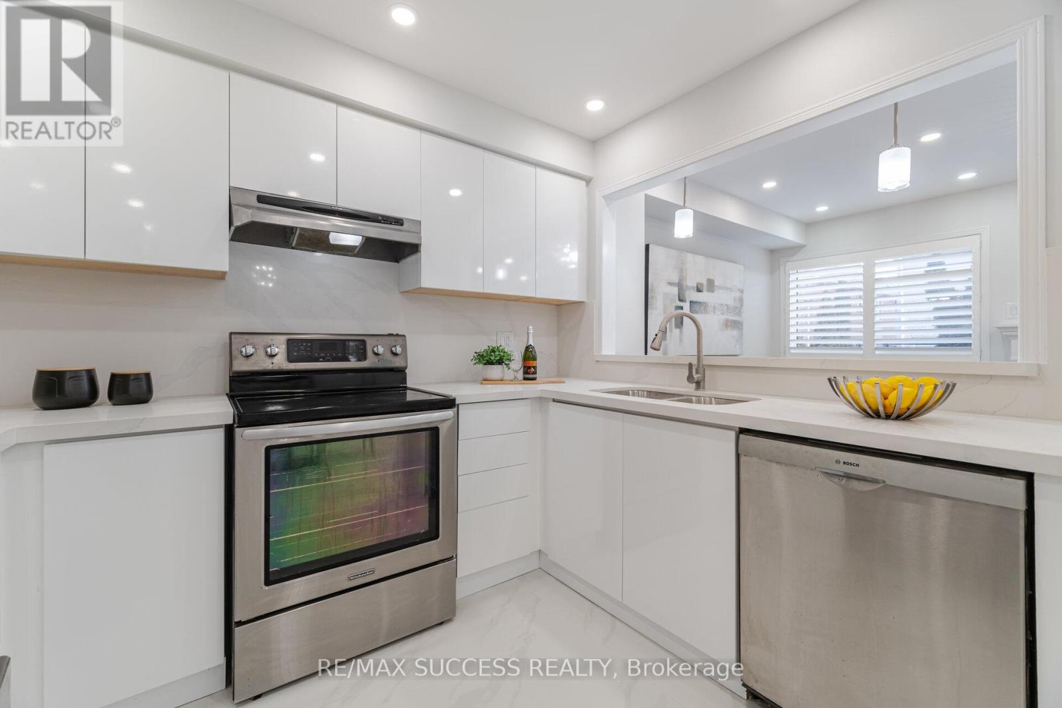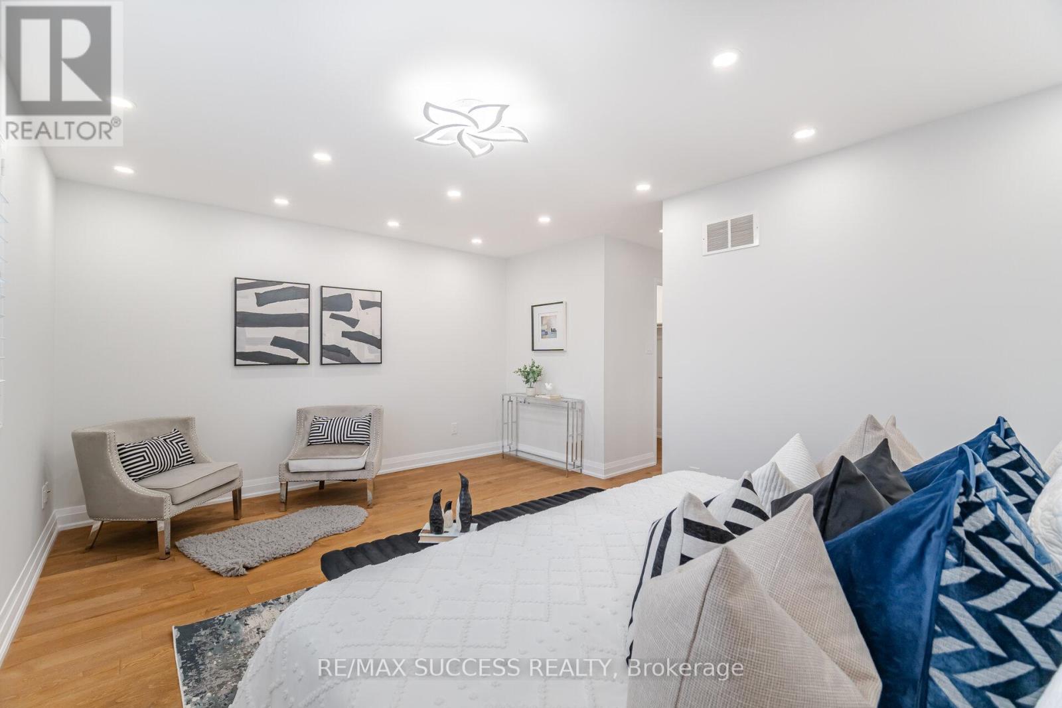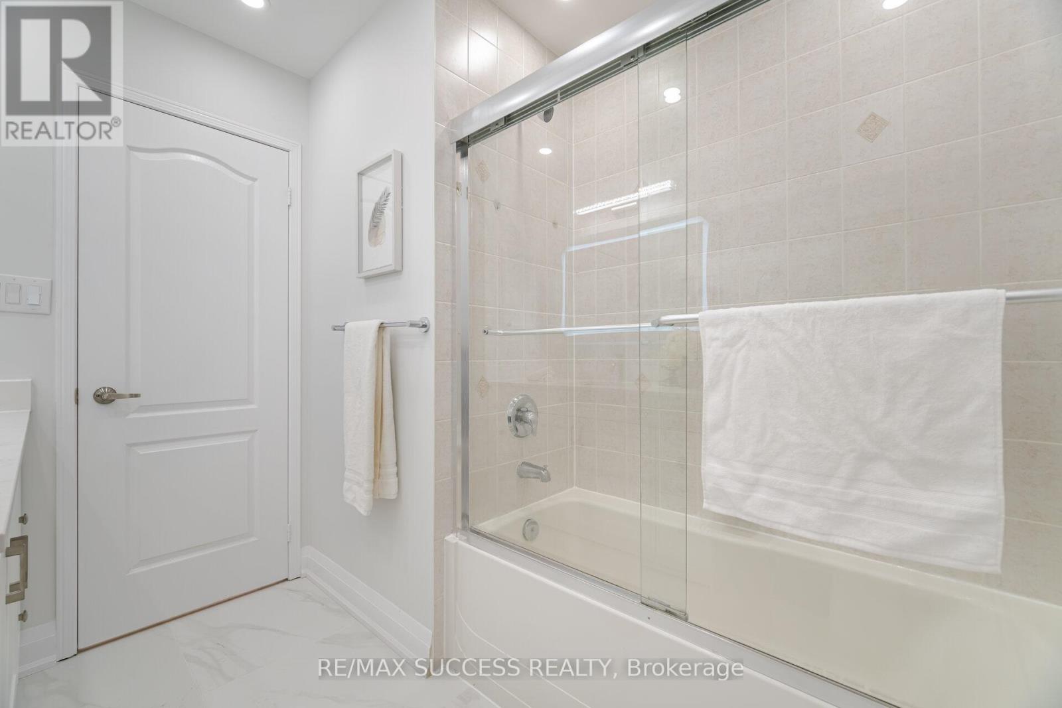3902 Skyview Street Mississauga, Ontario L5M 8A4
$1,199,000
Bright & Exceptional Semi-Detached Home in Desirable Churchill Meadows! Discover this stunning, fully renovated semi-detached home in the sought-after Churchill Meadows neighborhood! Boasting an abundance of natural sunlight and a prime location directly facing a beautiful park, this property is a true gem. Fully renovated with premium finishes, including LED pot lights throughout and luxurious upgraded bathrooms.Hardwood and smooth Ceiling throughout. Located near highly ranked schools, ideal for families. 2 minutes to the new Churchill Meadows Community Centre, public transit, and Credit Valley Hospital.Walking distance to shopping and amenities and Highways. **** EXTRAS **** New Kitchen Cabinets with extra storage, Quartz Countertop in Kitchen and Bathrooms, California Chatters throughout. Elegant staircase with wrought iron spindles. (id:24801)
Property Details
| MLS® Number | W11936772 |
| Property Type | Single Family |
| Community Name | Churchill Meadows |
| Features | Carpet Free |
| Parking Space Total | 3 |
Building
| Bathroom Total | 3 |
| Bedrooms Above Ground | 4 |
| Bedrooms Total | 4 |
| Amenities | Fireplace(s) |
| Appliances | Garage Door Opener Remote(s), Dishwasher, Dryer, Garage Door Opener, Range, Refrigerator, Stove, Washer |
| Basement Development | Finished |
| Basement Type | N/a (finished) |
| Construction Style Attachment | Semi-detached |
| Cooling Type | Central Air Conditioning |
| Exterior Finish | Brick |
| Fireplace Present | Yes |
| Fireplace Total | 1 |
| Flooring Type | Vinyl, Hardwood, Tile |
| Foundation Type | Unknown |
| Half Bath Total | 1 |
| Heating Fuel | Natural Gas |
| Heating Type | Forced Air |
| Stories Total | 2 |
| Type | House |
| Utility Water | Municipal Water |
Parking
| Attached Garage |
Land
| Acreage | No |
| Sewer | Sanitary Sewer |
| Size Depth | 109 Ft ,10 In |
| Size Frontage | 23 Ft ,11 In |
| Size Irregular | 23.95 X 109.91 Ft |
| Size Total Text | 23.95 X 109.91 Ft |
Rooms
| Level | Type | Length | Width | Dimensions |
|---|---|---|---|---|
| Basement | Recreational, Games Room | 12.52 m | 5.25 m | 12.52 m x 5.25 m |
| Main Level | Living Room | 8.92 m | 4.2 m | 8.92 m x 4.2 m |
| Main Level | Dining Room | 8.92 m | 4.2 m | 8.92 m x 4.2 m |
| Main Level | Kitchen | 3.67 m | 3.12 m | 3.67 m x 3.12 m |
| Main Level | Eating Area | 3.54 m | 2.13 m | 3.54 m x 2.13 m |
| Main Level | Family Room | 5.25 m | 3.11 m | 5.25 m x 3.11 m |
| Upper Level | Primary Bedroom | 5.76 m | 5.25 m | 5.76 m x 5.25 m |
| Upper Level | Bedroom 2 | 2.98 m | 2.89 m | 2.98 m x 2.89 m |
| Upper Level | Bedroom 3 | 3.66 m | 2.98 m | 3.66 m x 2.98 m |
| Upper Level | Bedroom 4 | 5 m | 3.22 m | 5 m x 3.22 m |
Contact Us
Contact us for more information
Emad Ibrahim
Broker
www.buyorsellwithemad.com/
twitter.com/Emad_Ibrahim_
2600 Edenhurst Dr #307
Mississauga, Ontario L5A 3Z8
(905) 209-7400
(905) 472-6300
www.remaxsuccess.ca/
Ingy Doss
Salesperson
2600 Edenhurst Dr #307
Mississauga, Ontario L5A 3Z8
(905) 209-7400
(905) 472-6300
www.remaxsuccess.ca/


