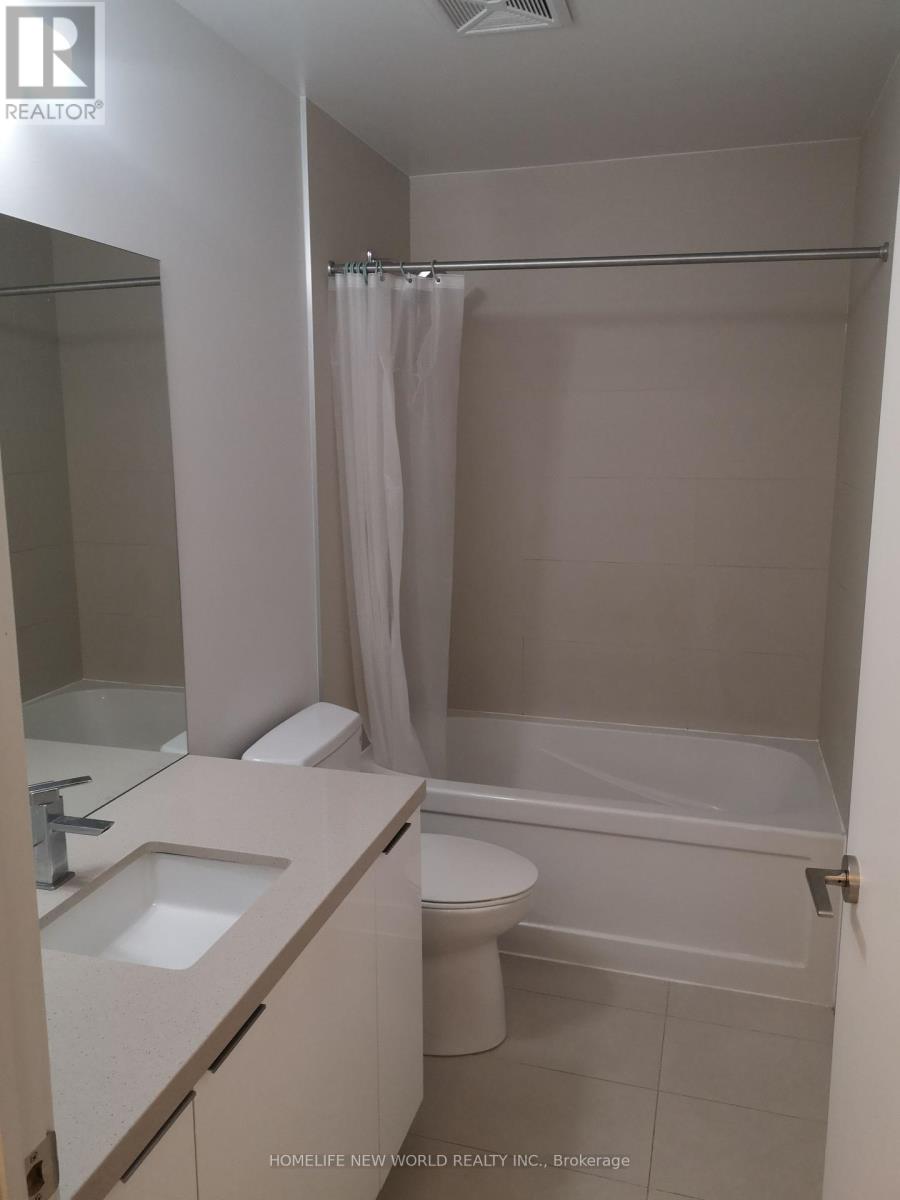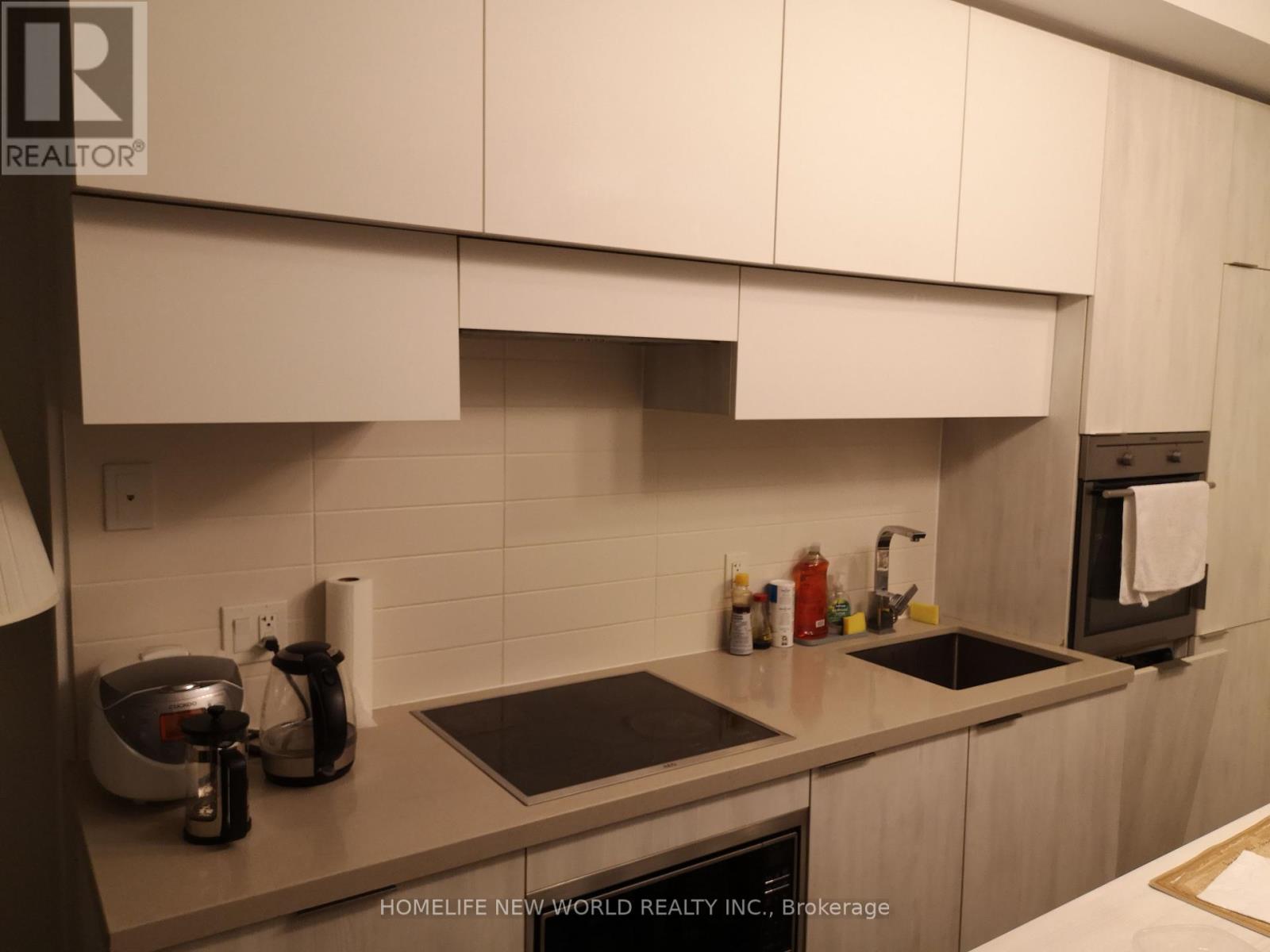4903 - 8 Eglinton Avenue E Toronto, Ontario M4P 1A6
1 Bedroom
1 Bathroom
Indoor Pool
Central Air Conditioning
Heat Pump
$2,200 Monthly
5 Yr Old, Practical & Functional One Bedroom Layout Overlooking Unobstructed West View, 9' Ceilings, W/O To Balcony, Efficient Floor Plan, Path To Subway(Under Construction), One Of The Most Vibrant Communities, Very Bright & Airy. Steps To School, Library, Restaurants & Shops. Laminate Flooring Throughout, Integrated Appliances & Island.10 Minutes To Downtown Subway Ride. **** EXTRAS **** Integrated Appliances: Fridge, Stove Top, Dishwasher, Oven, Microwave, Stacked Washer/Dryer, All Elf's & Window Coverings. 1 Locker. (id:24801)
Property Details
| MLS® Number | C11936837 |
| Property Type | Single Family |
| Neigbourhood | Mount Pleasant West |
| Community Name | Mount Pleasant West |
| Amenities Near By | Park, Place Of Worship, Public Transit, Schools |
| Community Features | Pets Not Allowed, Community Centre |
| Features | Balcony, Carpet Free |
| Pool Type | Indoor Pool |
Building
| Bathroom Total | 1 |
| Bedrooms Above Ground | 1 |
| Bedrooms Total | 1 |
| Amenities | Security/concierge, Exercise Centre, Party Room, Storage - Locker |
| Cooling Type | Central Air Conditioning |
| Exterior Finish | Concrete |
| Flooring Type | Laminate |
| Heating Fuel | Electric |
| Heating Type | Heat Pump |
| Type | Apartment |
Land
| Acreage | No |
| Land Amenities | Park, Place Of Worship, Public Transit, Schools |
Rooms
| Level | Type | Length | Width | Dimensions |
|---|---|---|---|---|
| Ground Level | Living Room | Measurements not available | ||
| Ground Level | Dining Room | Measurements not available | ||
| Ground Level | Kitchen | Measurements not available | ||
| Ground Level | Bedroom | Measurements not available |
Contact Us
Contact us for more information
Jie Chen
Broker
www.jiechen.ca/
Homelife New World Realty Inc.
201 Consumers Rd., Ste. 205
Toronto, Ontario M2J 4G8
201 Consumers Rd., Ste. 205
Toronto, Ontario M2J 4G8
(416) 490-1177
(416) 490-1928
www.homelifenewworld.com/








