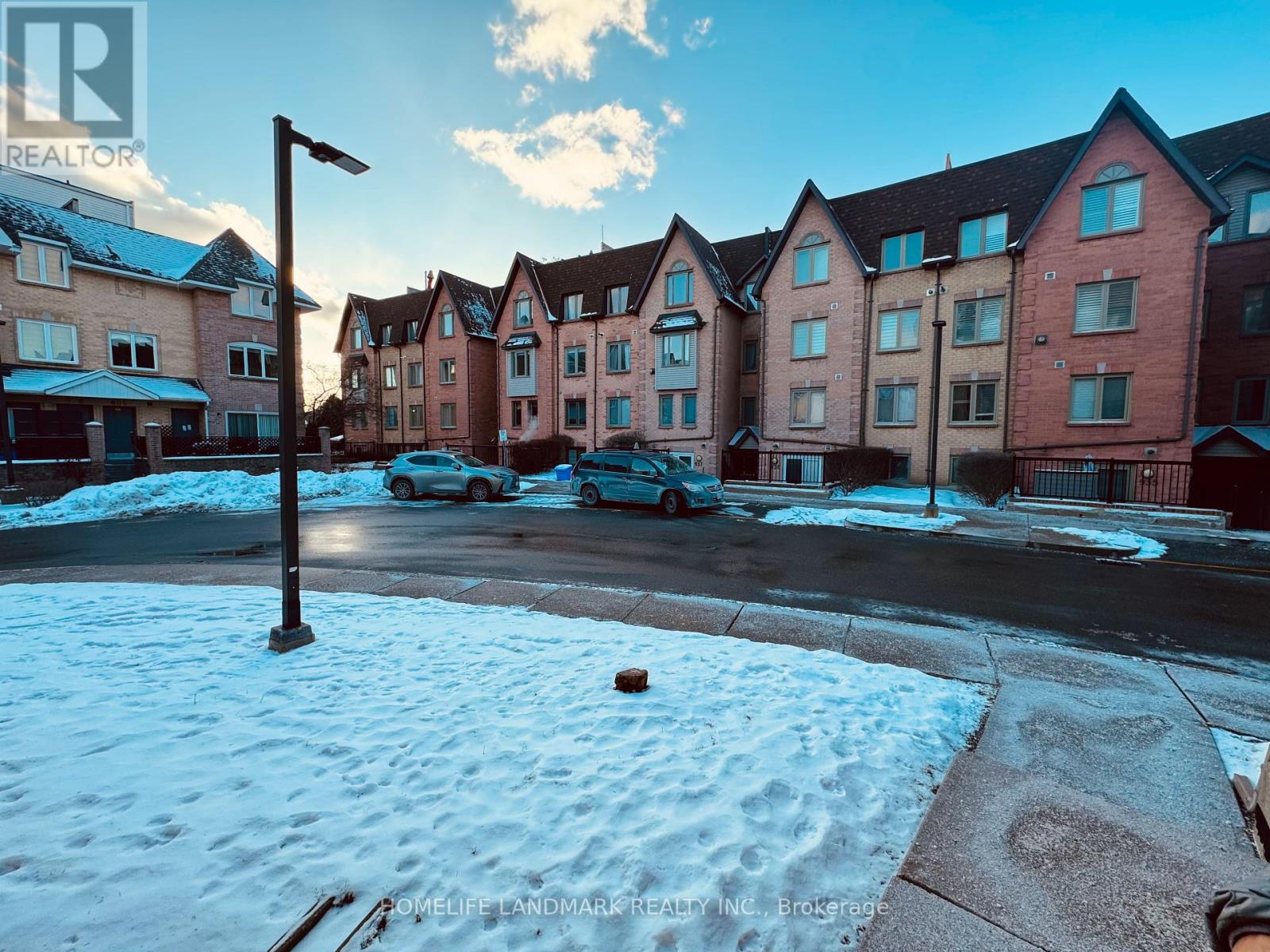837 - 75 Weldrick Road E Richmond Hill, Ontario L4C 0H9
$2,750 Monthly
You Must See This Luxury Condo Townhouse In High Demand Area Of Richmond Hill. 2 Beautiful Bed Rooms With 2 Upgraded Bath Rooms. Unobstructed South View, Practical & Usable Layout ! Open Concept Living/Dining Room & Kitchen, Spacious & Sun-Filled Bedroom. Prime Richmond Hill Location ! Steps To T & T Super Market, H Mart, Public Transit, Restaurants, Banks, Schools, Shopping Plazas, Parks & Hillcrest Mall. Minutes To HWY 7 & 407. Rare South View And Park View In Quiet Court Yard. 1 Underground Parking. **** EXTRAS **** Fridge,Stove, Range Hood, Dishwasher,Washer,Dryer,All Electrical Light Fixtures & All Existing Window Coverings. (id:24801)
Property Details
| MLS® Number | N11936827 |
| Property Type | Single Family |
| Community Name | Observatory |
| Community Features | Pet Restrictions |
| Features | Balcony, Carpet Free |
| Parking Space Total | 1 |
Building
| Bathroom Total | 2 |
| Bedrooms Above Ground | 2 |
| Bedrooms Total | 2 |
| Cooling Type | Central Air Conditioning |
| Exterior Finish | Brick |
| Flooring Type | Hardwood, Laminate |
| Half Bath Total | 1 |
| Heating Fuel | Natural Gas |
| Heating Type | Forced Air |
| Size Interior | 800 - 899 Ft2 |
| Type | Row / Townhouse |
Parking
| Underground |
Land
| Acreage | No |
Rooms
| Level | Type | Length | Width | Dimensions |
|---|---|---|---|---|
| Lower Level | Primary Bedroom | 4.03 m | 3.04 m | 4.03 m x 3.04 m |
| Lower Level | Bedroom 2 | 3.35 m | 2.75 m | 3.35 m x 2.75 m |
| Main Level | Dining Room | 4.95 m | 3.35 m | 4.95 m x 3.35 m |
| Main Level | Living Room | 4.95 m | 3.35 m | 4.95 m x 3.35 m |
| Main Level | Kitchen | 3.35 m | 2.43 m | 3.35 m x 2.43 m |
Contact Us
Contact us for more information
Lisa Liu
Broker
7240 Woodbine Ave Unit 103
Markham, Ontario L3R 1A4
(905) 305-1600
(905) 305-1609
www.homelifelandmark.com/






























