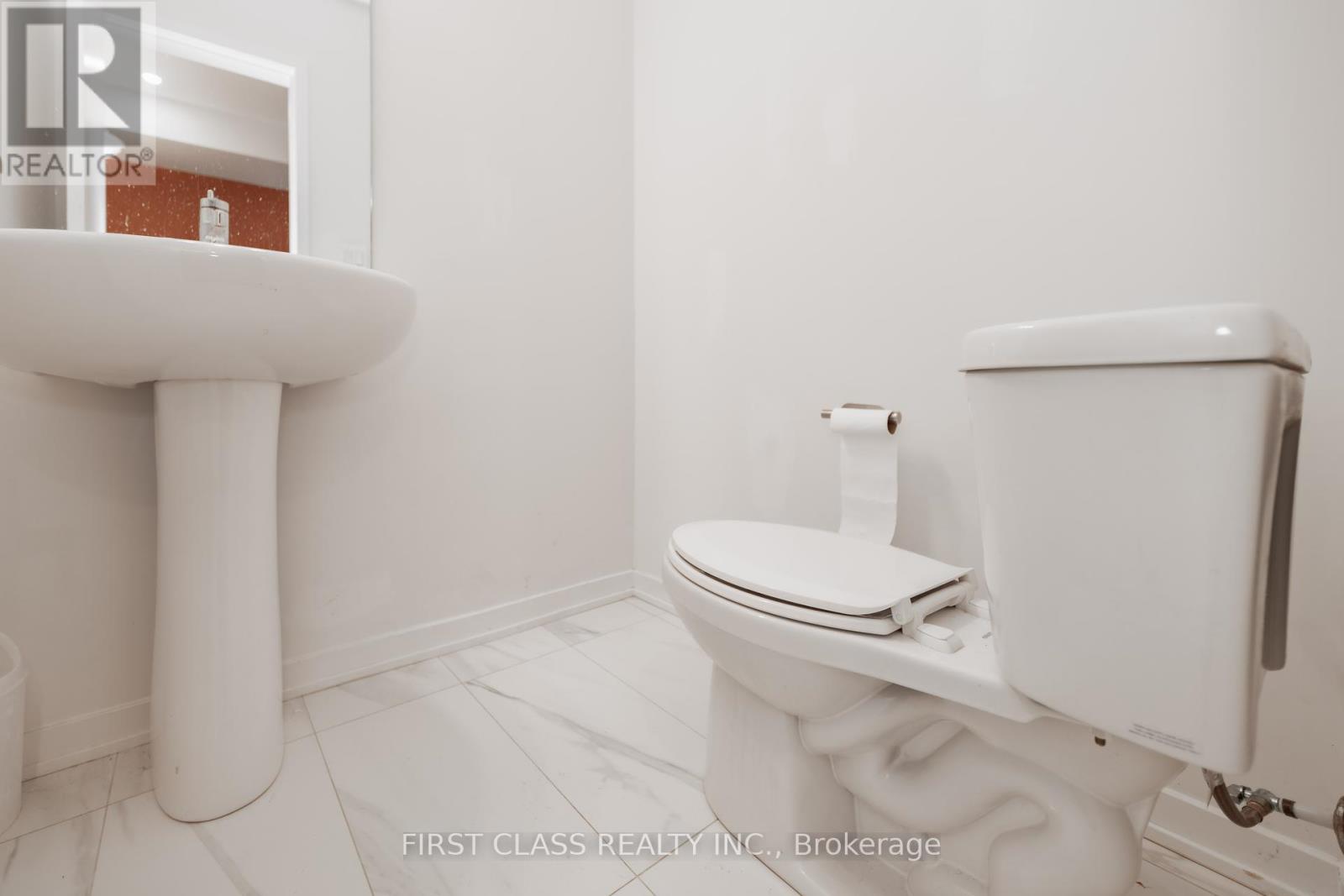197 - 10 Lloyd Janes Lane Toronto, Ontario M8V 0J7
2 Bedroom
3 Bathroom
1,000 - 1,199 ft2
Central Air Conditioning
Forced Air
$699,000Maintenance, Insurance, Common Area Maintenance, Parking
$264 Monthly
Maintenance, Insurance, Common Area Maintenance, Parking
$264 MonthlyLike New Stacked Town In South Etobicoke's Most Vibrant Parkside Community. Featuring Private Entrance, 9 Feet Ceiling On Main, Modern Kitchen With Quartz Counters, Stainless Steel Appliances And Private Patio Space. Close to Humber College, GO Station, Gardiner & Hwy 427. Short Drive To Sherway Gardens & Downtown. Short Walk To Lake, Parks & Public Transit. (id:24801)
Property Details
| MLS® Number | W11936832 |
| Property Type | Single Family |
| Community Name | New Toronto |
| Community Features | Pet Restrictions |
| Features | In Suite Laundry |
| Parking Space Total | 1 |
Building
| Bathroom Total | 3 |
| Bedrooms Above Ground | 2 |
| Bedrooms Total | 2 |
| Appliances | Dishwasher, Dryer, Refrigerator, Stove, Washer |
| Cooling Type | Central Air Conditioning |
| Exterior Finish | Brick |
| Half Bath Total | 1 |
| Heating Fuel | Natural Gas |
| Heating Type | Forced Air |
| Size Interior | 1,000 - 1,199 Ft2 |
| Type | Row / Townhouse |
Parking
| Underground |
Land
| Acreage | No |
Rooms
| Level | Type | Length | Width | Dimensions |
|---|---|---|---|---|
| Lower Level | Primary Bedroom | 4.75 m | 6.18 m | 4.75 m x 6.18 m |
| Lower Level | Bedroom 2 | 2.43 m | 3.05 m | 2.43 m x 3.05 m |
| Main Level | Living Room | 4.75 m | 6.18 m | 4.75 m x 6.18 m |
| Main Level | Kitchen | 2.44 m | 3.35 m | 2.44 m x 3.35 m |
| Main Level | Dining Room | 2.44 m | 3.35 m | 2.44 m x 3.35 m |
https://www.realtor.ca/real-estate/27833469/197-10-lloyd-janes-lane-toronto-new-toronto-new-toronto
Contact Us
Contact us for more information
Winston Wang
Salesperson
First Class Realty Inc.
7481 Woodbine Ave #203
Markham, Ontario L3R 2W1
7481 Woodbine Ave #203
Markham, Ontario L3R 2W1
(905) 604-1010
(905) 604-1111
www.firstclassrealty.ca/


















